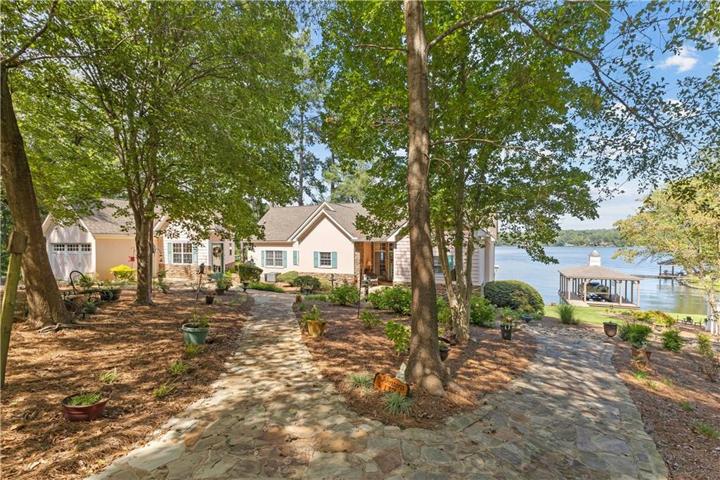276 Properties
Sort by:
8614 W 123rd Street, Palos Park, IL 60464
8614 W 123rd Street, Palos Park, IL 60464 Details
1 year ago
26W568 Woodvale Court, Winfield, IL 60190
26W568 Woodvale Court, Winfield, IL 60190 Details
1 year ago
160 N Buckley Road, Barrington Hills, IL 60010
160 N Buckley Road, Barrington Hills, IL 60010 Details
1 year ago








