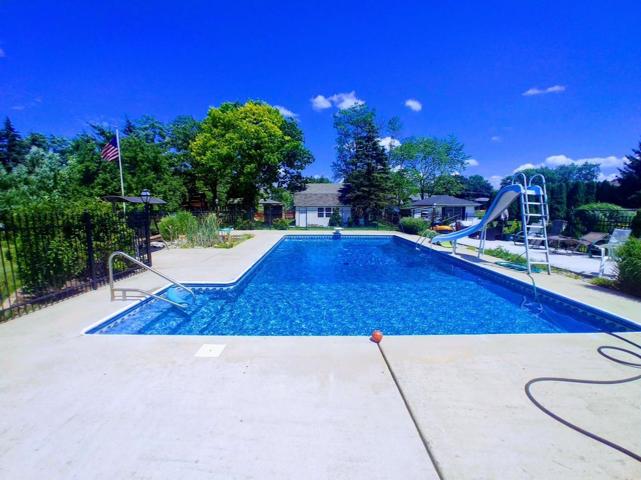276 Properties
Sort by:
4722 S Greenwood Avenue, Chicago, IL 60615
4722 S Greenwood Avenue, Chicago, IL 60615 Details
1 year ago
6829 N Wildwood Avenue, Chicago, IL 60646
6829 N Wildwood Avenue, Chicago, IL 60646 Details
1 year ago








