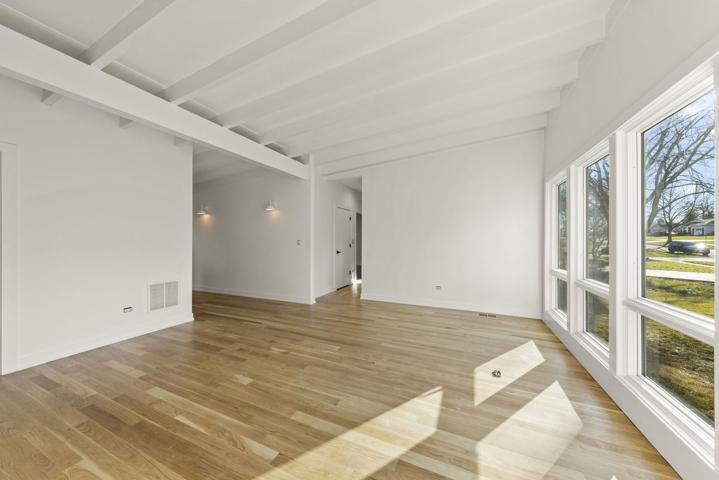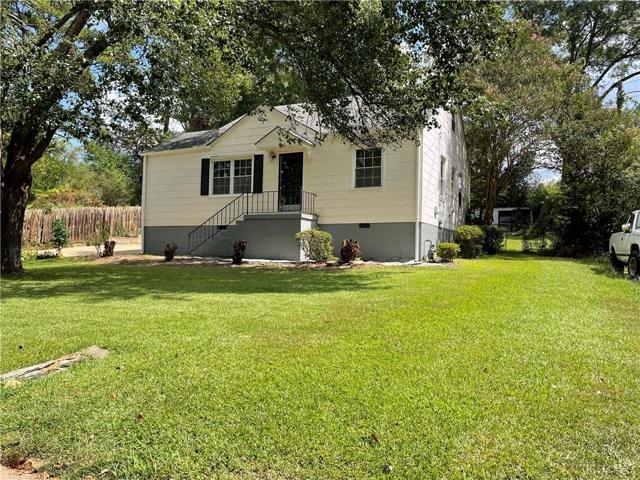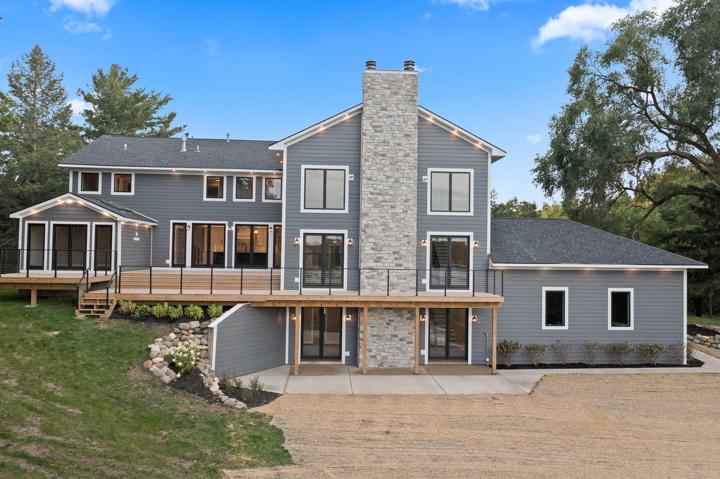276 Properties
Sort by:
230 58TH Street, Clarendon Hills, IL 60514
230 58TH Street, Clarendon Hills, IL 60514 Details
1 year ago
4602 Sunnyside Road, Woodstock, IL 60098
4602 Sunnyside Road, Woodstock, IL 60098 Details
1 year ago
263 Woodstock Avenue, Glen Ellyn, IL 60137
263 Woodstock Avenue, Glen Ellyn, IL 60137 Details
1 year ago
25596 W Grass Lake Road, Antioch, IL 60002
25596 W Grass Lake Road, Antioch, IL 60002 Details
1 year ago
7635 Mcintosh Drive, Orland Park, IL 60462
7635 Mcintosh Drive, Orland Park, IL 60462 Details
1 year ago








