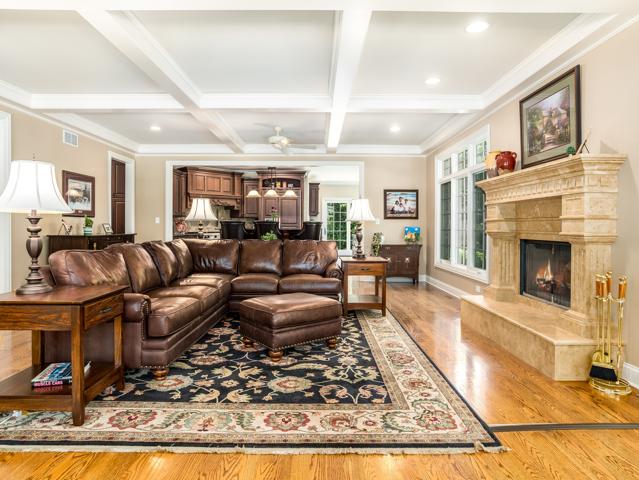276 Properties
Sort by:
732 S Financial Place, Chicago, IL 60605
732 S Financial Place, Chicago, IL 60605 Details
1 year ago
10211 5th Ave Cut Off Avenue, Countryside, IL 60525
10211 5th Ave Cut Off Avenue, Countryside, IL 60525 Details
1 year ago
4518 S Drexel Boulevard, Chicago, IL 60653
4518 S Drexel Boulevard, Chicago, IL 60653 Details
1 year ago
930 S Lincoln Avenue, Park Ridge, IL 60068
930 S Lincoln Avenue, Park Ridge, IL 60068 Details
1 year ago








