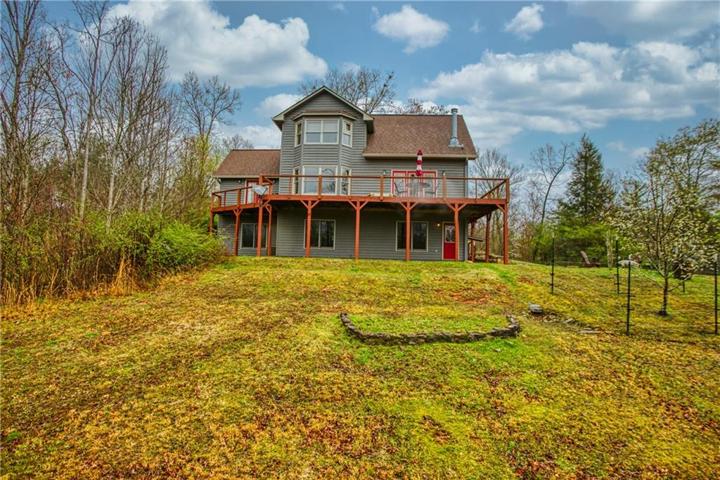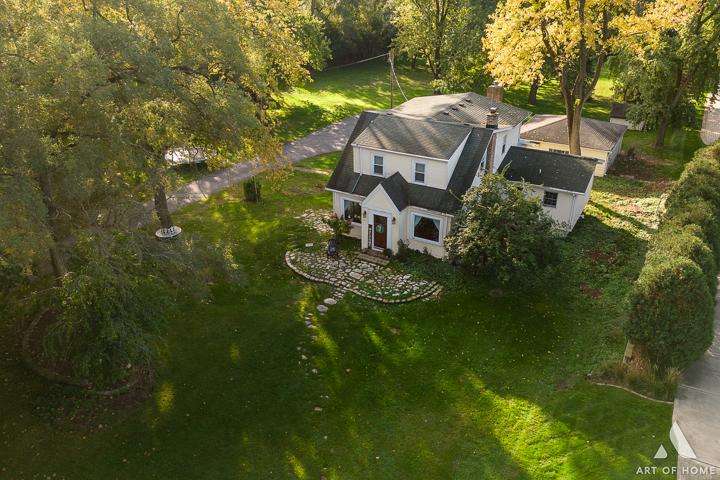276 Properties
Sort by:
1000 W Washington Boulevard, Chicago, IL 60607
1000 W Washington Boulevard, Chicago, IL 60607 Details
1 year ago
10211 5th Ave Cut Off Avenue, Countryside, IL 60525
10211 5th Ave Cut Off Avenue, Countryside, IL 60525 Details
1 year ago
41W586 Golden Oaks Lane, St. Charles, IL 60175
41W586 Golden Oaks Lane, St. Charles, IL 60175 Details
1 year ago
11551 S La Salle Street, Chicago, IL 60628
11551 S La Salle Street, Chicago, IL 60628 Details
1 year ago







