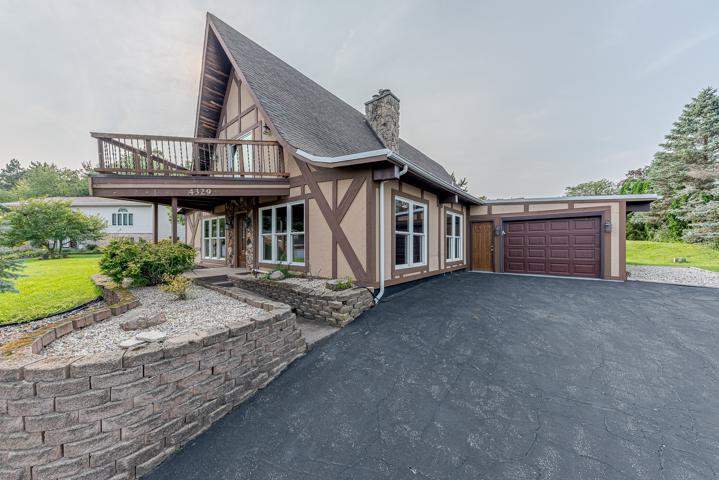276 Properties
Sort by:
4329 Pinehurst Court, Crown Point, IN 46307
4329 Pinehurst Court, Crown Point, IN 46307 Details
1 year ago
1010 Sunset Road, Spring Grove, IL 60081
1010 Sunset Road, Spring Grove, IL 60081 Details
1 year ago
1952 N CLEVELAND Avenue, Chicago, IL 60614
1952 N CLEVELAND Avenue, Chicago, IL 60614 Details
1 year ago
2111 W Churchill Street, Chicago, IL 60647
2111 W Churchill Street, Chicago, IL 60647 Details
1 year ago
353 Saint Andrews Lane, Gurnee, IL 60031
353 Saint Andrews Lane, Gurnee, IL 60031 Details
1 year ago








