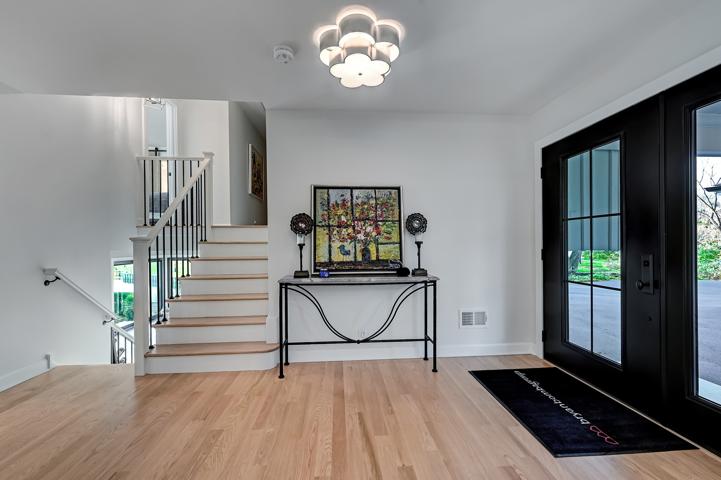38 Properties
Sort by:
716 N Oakside Avenue, Ingleside, IL 60041
716 N Oakside Avenue, Ingleside, IL 60041 Details
1 year ago
370 White Oak Lane, Lake Barrington, IL 60010
370 White Oak Lane, Lake Barrington, IL 60010 Details
1 year ago








