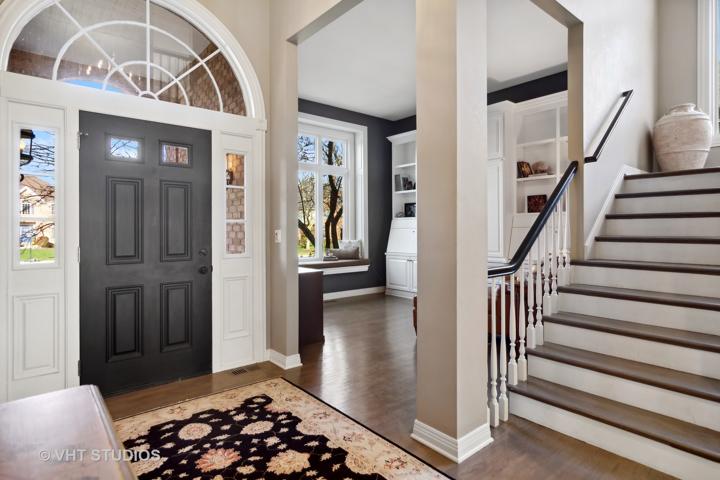530 Properties
Sort by:
9 Eagle Pointe Pass, Rapids City, IL 61278
9 Eagle Pointe Pass, Rapids City, IL 61278 Details
1 year ago
3180 Woodhaven Drive, Bourbonnais, IL 60914
3180 Woodhaven Drive, Bourbonnais, IL 60914 Details
1 year ago
38W090 Heritage Oaks Drive, St. Charles, IL 60175
38W090 Heritage Oaks Drive, St. Charles, IL 60175 Details
1 year ago
239 Carriage Trail, Barrington, IL 60010
239 Carriage Trail, Barrington, IL 60010 Details
1 year ago








