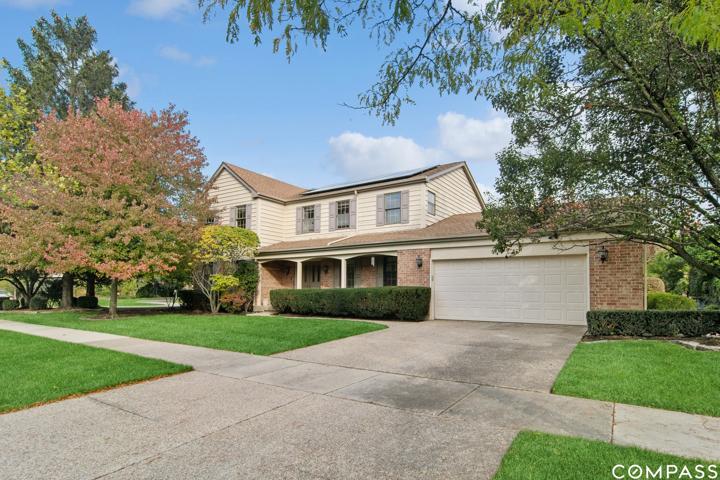530 Properties
Sort by:
4200 Terri Lyn Lane, Northbrook, IL 60062
4200 Terri Lyn Lane, Northbrook, IL 60062 Details
1 year ago
86 Prospect Avenue, Highland Park, IL 60035
86 Prospect Avenue, Highland Park, IL 60035 Details
1 year ago
6248 N LAKEWOOD Avenue, Chicago, IL 60660
6248 N LAKEWOOD Avenue, Chicago, IL 60660 Details
1 year ago
2754 SANDALWOOD Road, Buffalo Grove, IL 60089
2754 SANDALWOOD Road, Buffalo Grove, IL 60089 Details
1 year ago
1362 W Hubbard Street, Chicago, IL 60642
1362 W Hubbard Street, Chicago, IL 60642 Details
1 year ago







