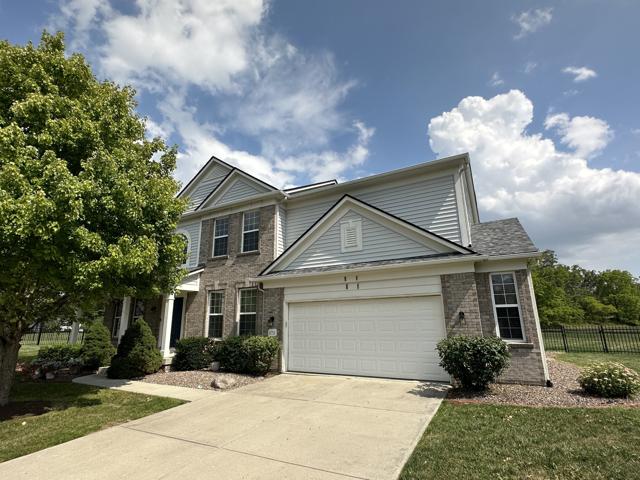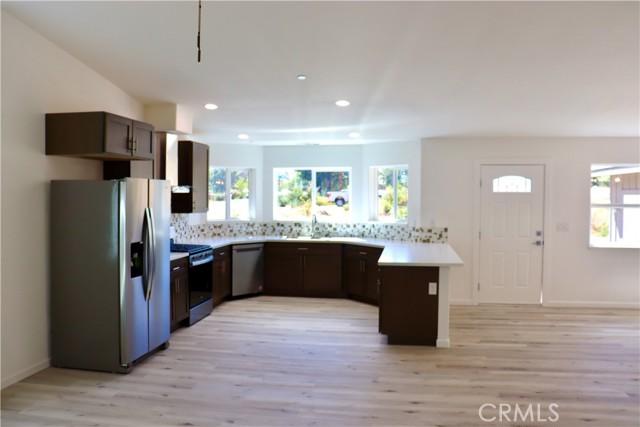1042 Properties
Sort by:
1845-B Bechtler Road, Edgemoor, SC 29712
1845-B Bechtler Road, Edgemoor, SC 29712 Details
1 year ago
3468 Inspiration Way , Fremont, CA 94538
3468 Inspiration Way , Fremont, CA 94538 Details
1 year ago
328 N Tacoma Avenue, Indianapolis, IN 46201
328 N Tacoma Avenue, Indianapolis, IN 46201 Details
1 year ago
1430 Olive Street, Indianapolis, IN 46203
1430 Olive Street, Indianapolis, IN 46203 Details
1 year ago








