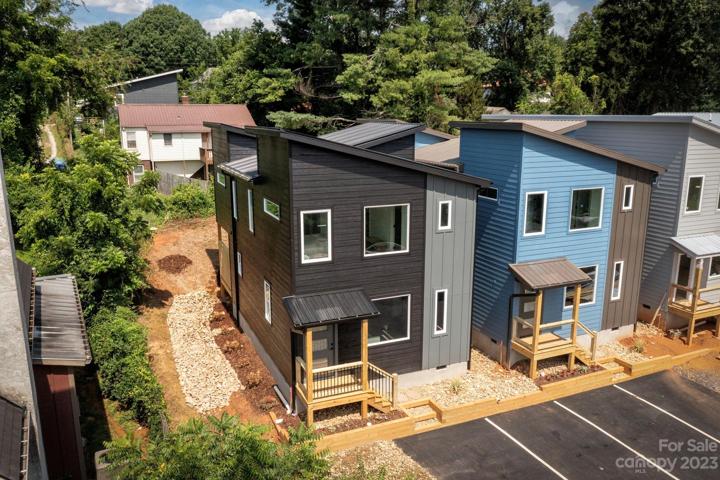1042 Properties
Sort by:
2985 Warm Springs Lane , Templeton, CA 93465
2985 Warm Springs Lane , Templeton, CA 93465 Details
1 year ago
9632 S Lake Ridge Drive, Bloomington, IN 47401
9632 S Lake Ridge Drive, Bloomington, IN 47401 Details
1 year ago
719 Camulos Street , Los Angeles, CA 90023
719 Camulos Street , Los Angeles, CA 90023 Details
1 year ago
3327 Bennett Drive , Los Angeles, CA 90068
3327 Bennett Drive , Los Angeles, CA 90068 Details
1 year ago
28254 Rey De Copas Lane , Malibu, CA 90265
28254 Rey De Copas Lane , Malibu, CA 90265 Details
1 year ago
259 Waynesville Avenue, Asheville, NC 28806
259 Waynesville Avenue, Asheville, NC 28806 Details
1 year ago







