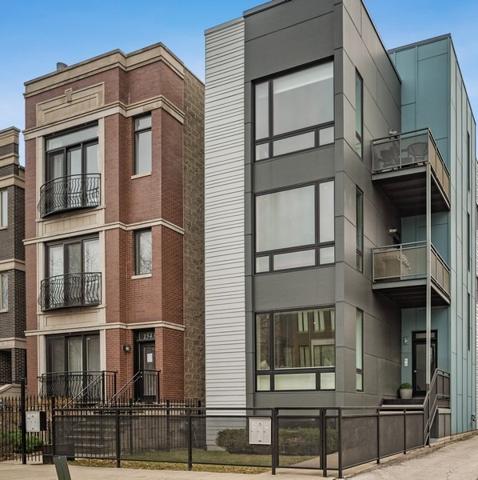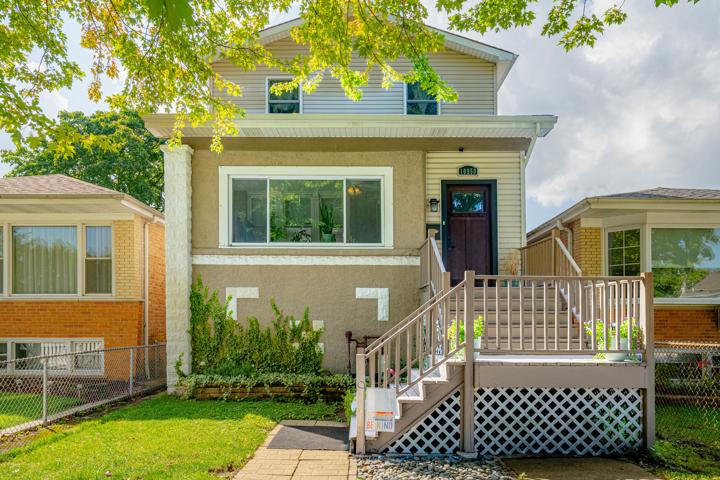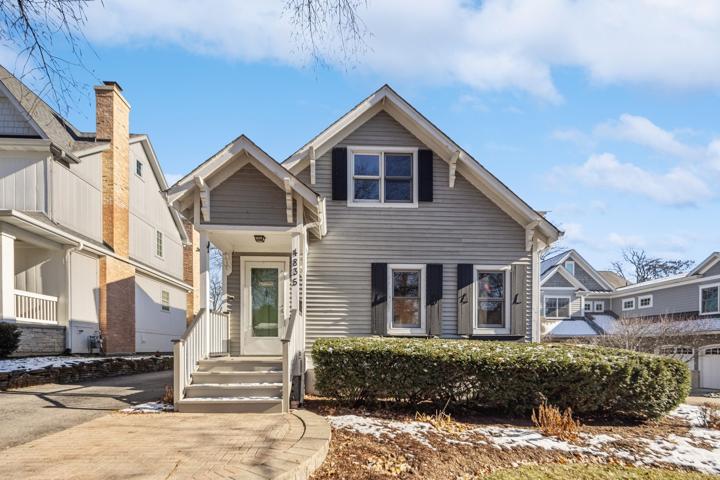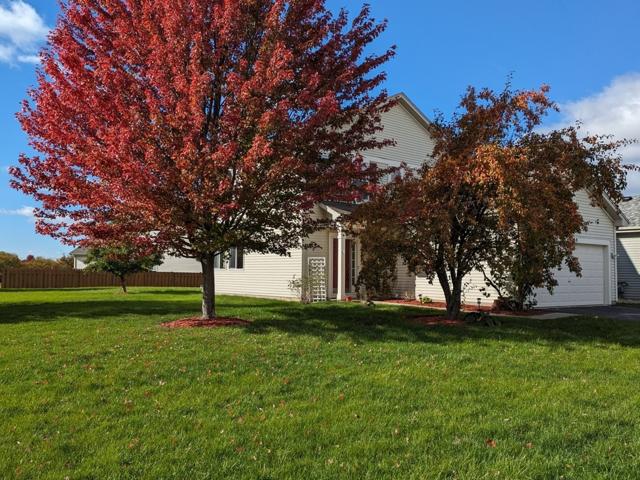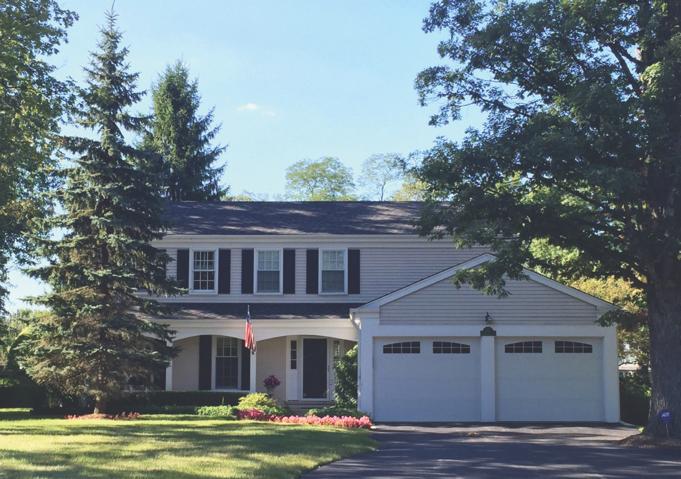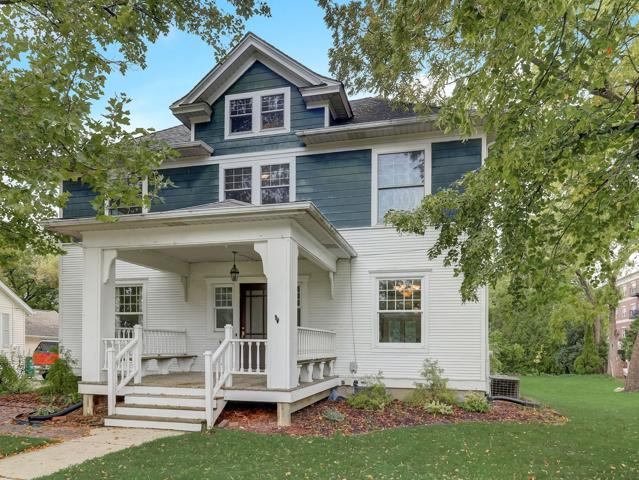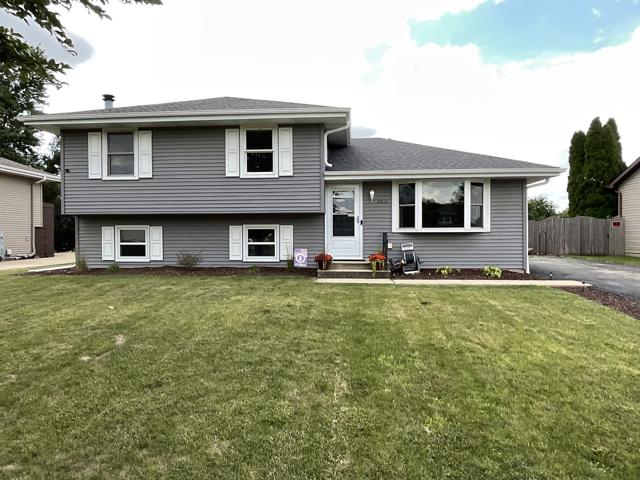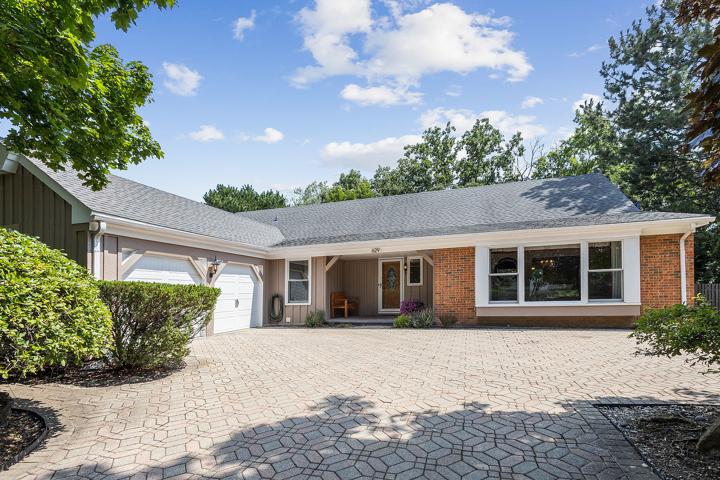456 Properties
Sort by:
540 Whitetail Circle, Hampshire, IL 60140
540 Whitetail Circle, Hampshire, IL 60140 Details
1 year ago
1545 W Montana Street, Chicago, IL 60614
1545 W Montana Street, Chicago, IL 60614 Details
1 year ago
10950 S Albany Avenue, Chicago, IL 60655
10950 S Albany Avenue, Chicago, IL 60655 Details
1 year ago
4835 Northcott Avenue, Downers Grove, IL 60515
4835 Northcott Avenue, Downers Grove, IL 60515 Details
1 year ago
1858 S Fallbrook Drive, Round Lake, IL 60073
1858 S Fallbrook Drive, Round Lake, IL 60073 Details
1 year ago
2810 Wake Island Drive, Joliet, IL 60435
2810 Wake Island Drive, Joliet, IL 60435 Details
1 year ago
629 Charlemagne Drive, Northbrook, IL 60062
629 Charlemagne Drive, Northbrook, IL 60062 Details
1 year ago

