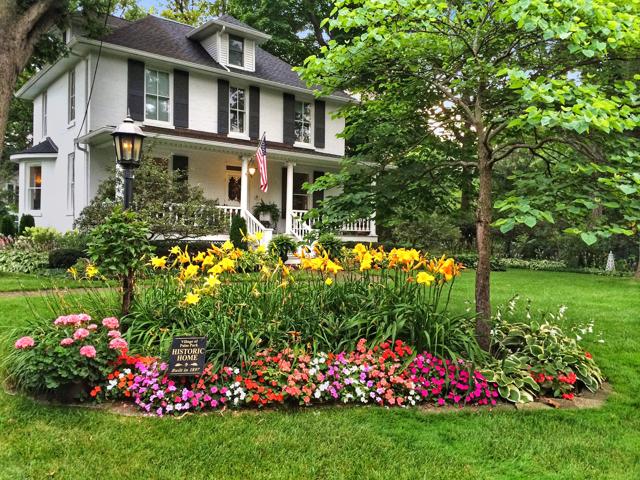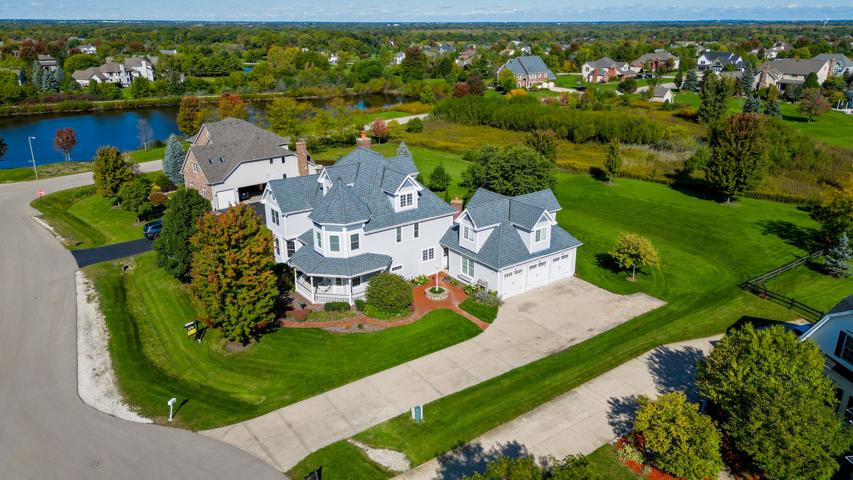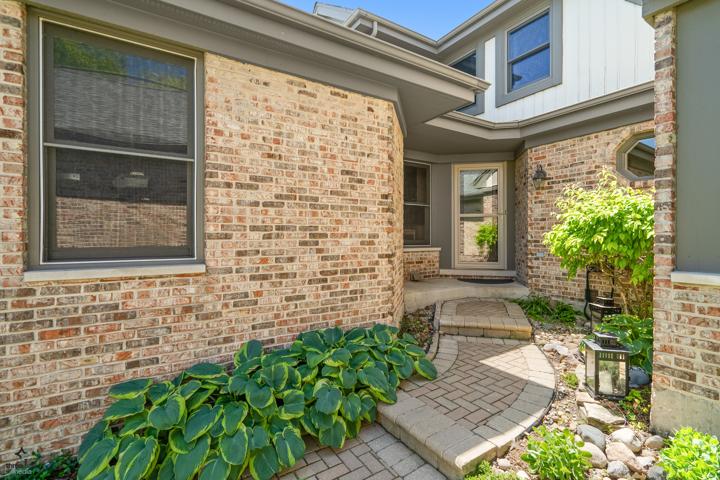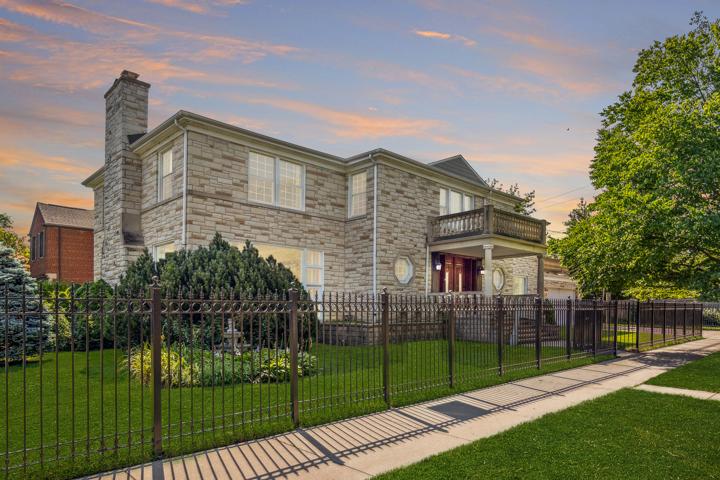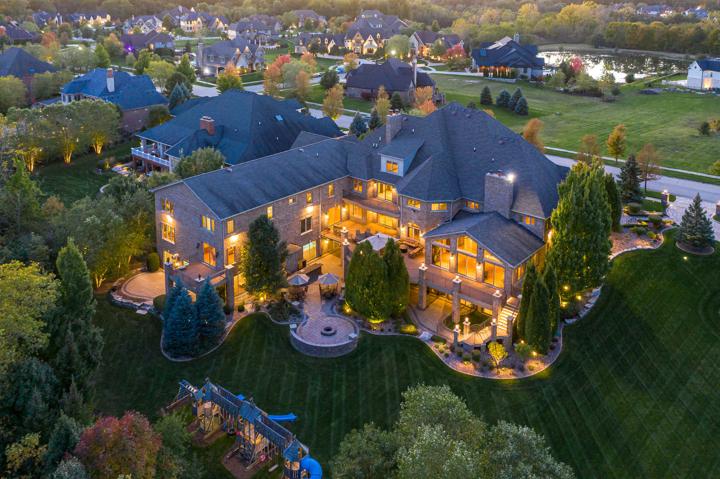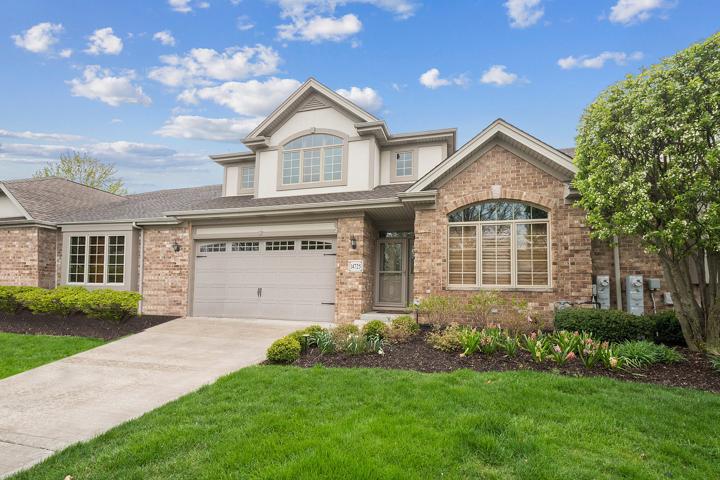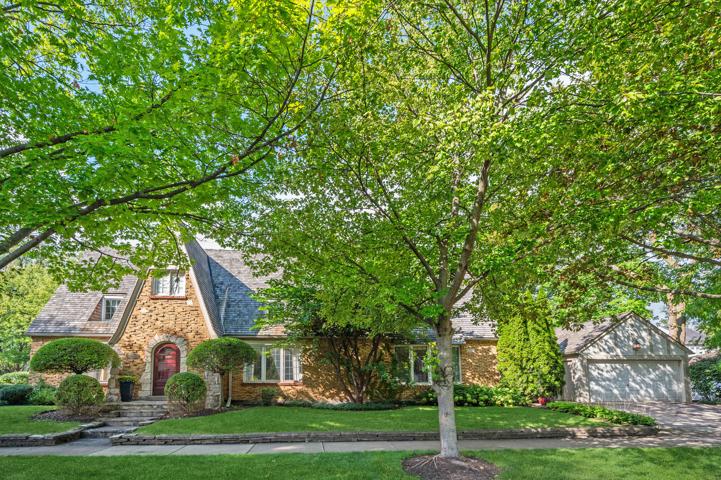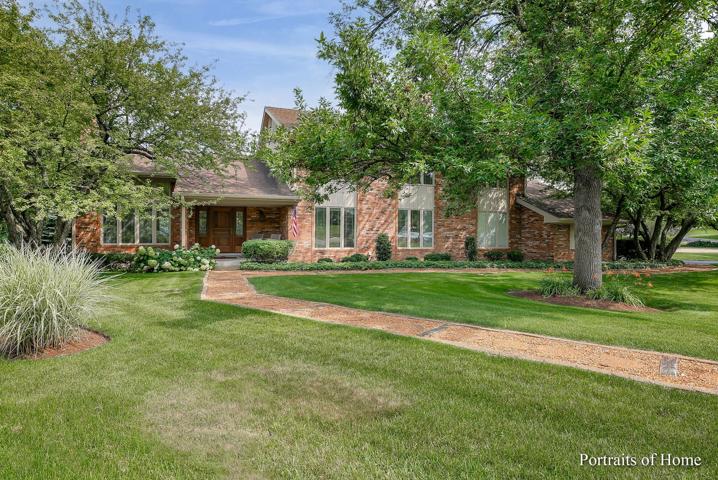456 Properties
Sort by:
9021 W 123rd Street, Palos Park, IL 60464
9021 W 123rd Street, Palos Park, IL 60464 Details
1 year ago
7501 Rose Hill Court, Yorkville, IL 60560
7501 Rose Hill Court, Yorkville, IL 60560 Details
1 year ago
14740 Pine Tree Road, Orland Park, IL 60462
14740 Pine Tree Road, Orland Park, IL 60462 Details
1 year ago
5515 N Francisco Avenue, Chicago, IL 60625
5515 N Francisco Avenue, Chicago, IL 60625 Details
1 year ago
6 Lake Vista Court, Lake Villa, IL 60046
6 Lake Vista Court, Lake Villa, IL 60046 Details
1 year ago
