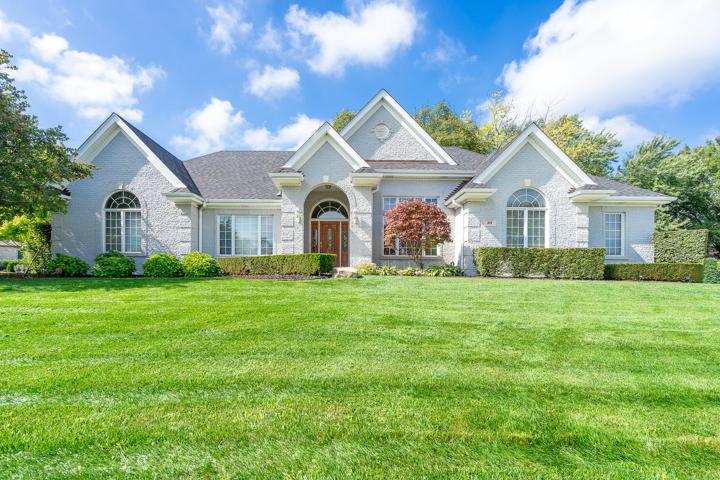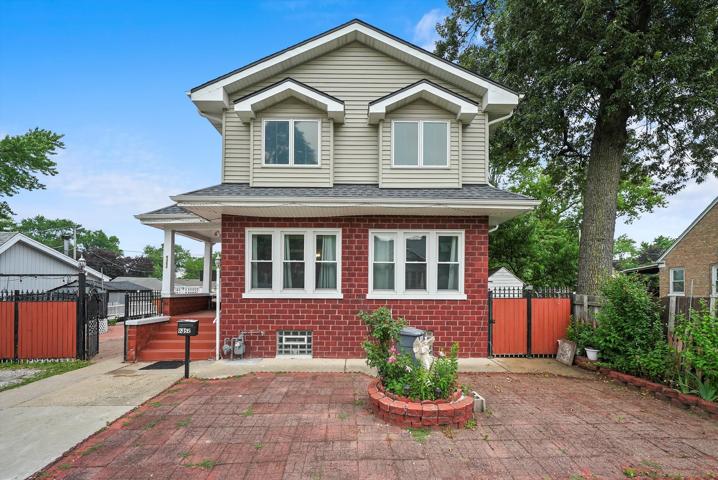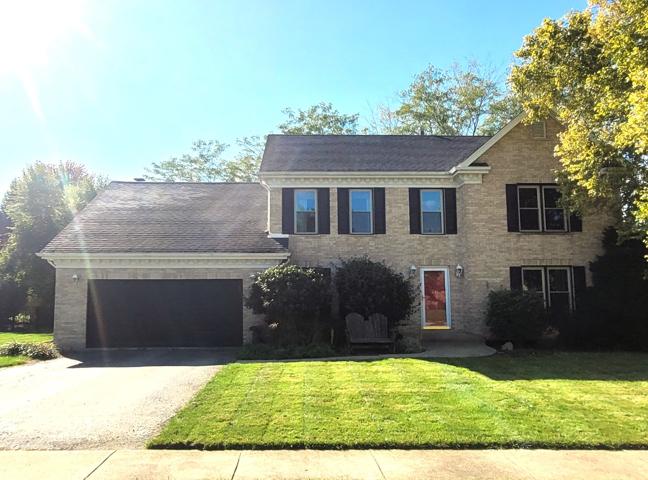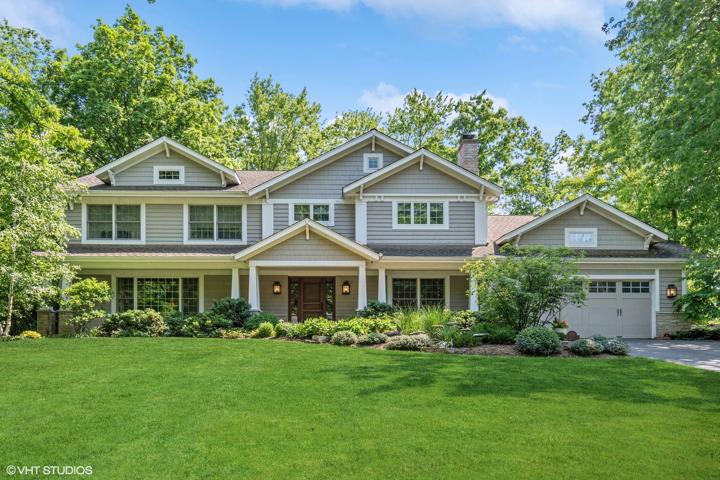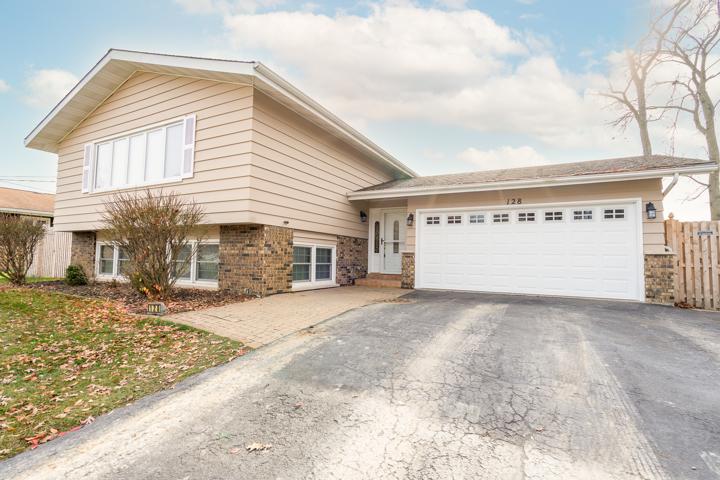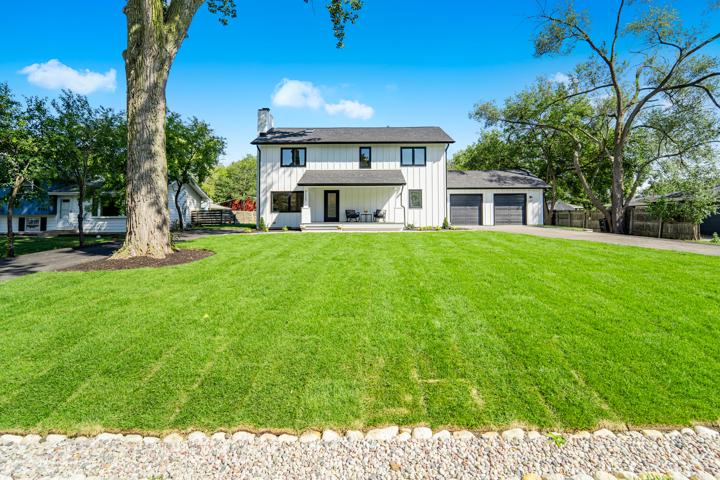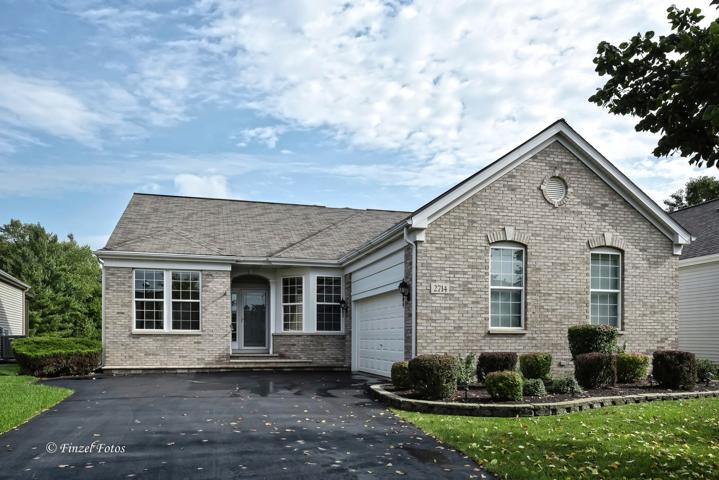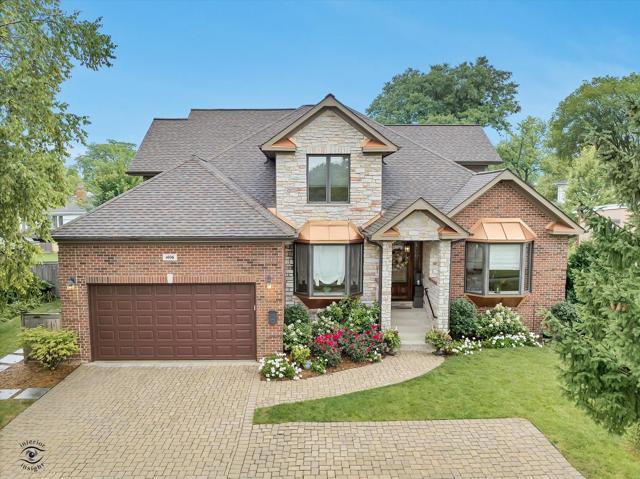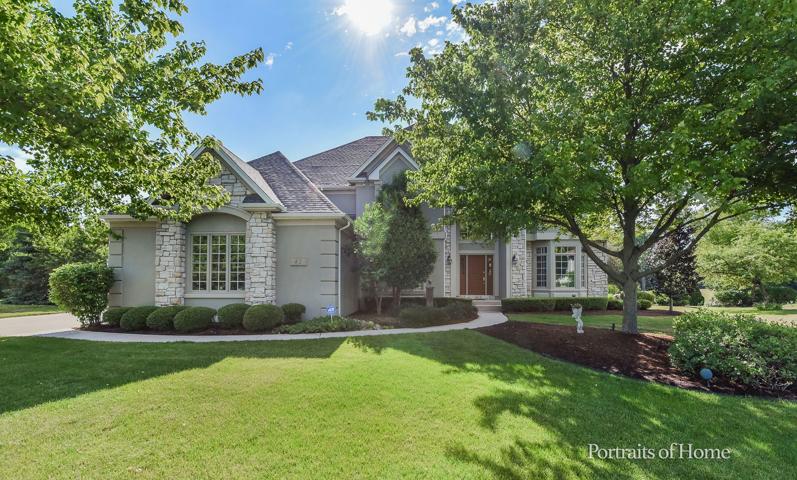456 Properties
Sort by:
214 Sawgrass Drive, Palos Heights, IL 60463
214 Sawgrass Drive, Palos Heights, IL 60463 Details
1 year ago
10577 Brookridge Drive, Frankfort, IL 60423
10577 Brookridge Drive, Frankfort, IL 60423 Details
1 year ago
205 Marion Avenue, Lake Forest, IL 60045
205 Marion Avenue, Lake Forest, IL 60045 Details
1 year ago
6125 Stonewall Avenue, Downers Grove, IL 60516
6125 Stonewall Avenue, Downers Grove, IL 60516 Details
1 year ago
2714 Wessex Drive, West Dundee, IL 60118
2714 Wessex Drive, West Dundee, IL 60118 Details
1 year ago
