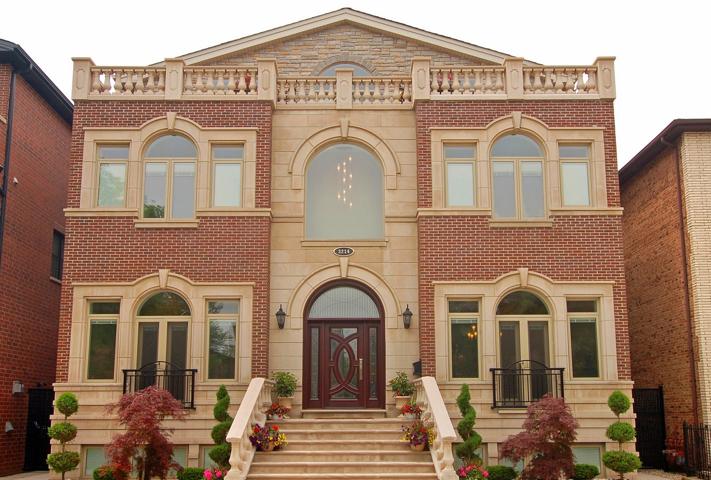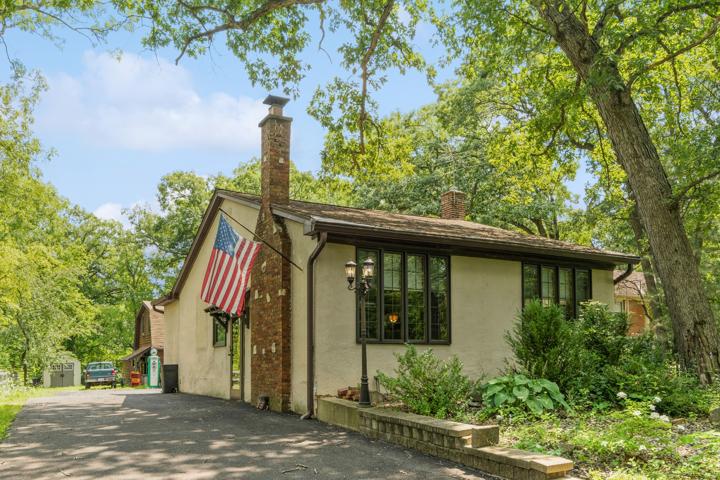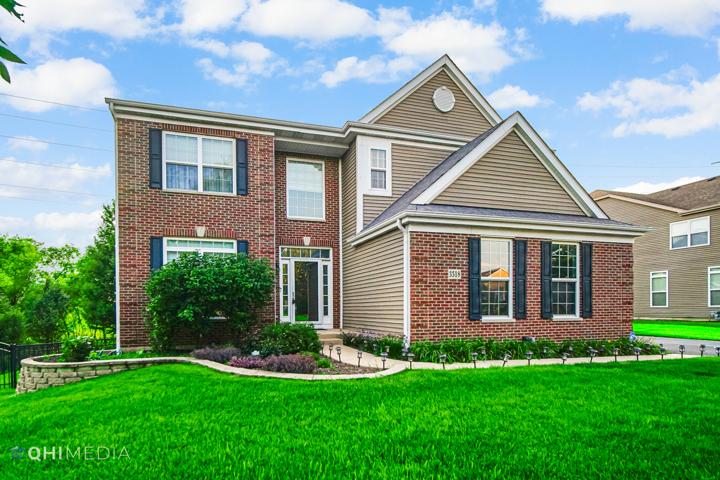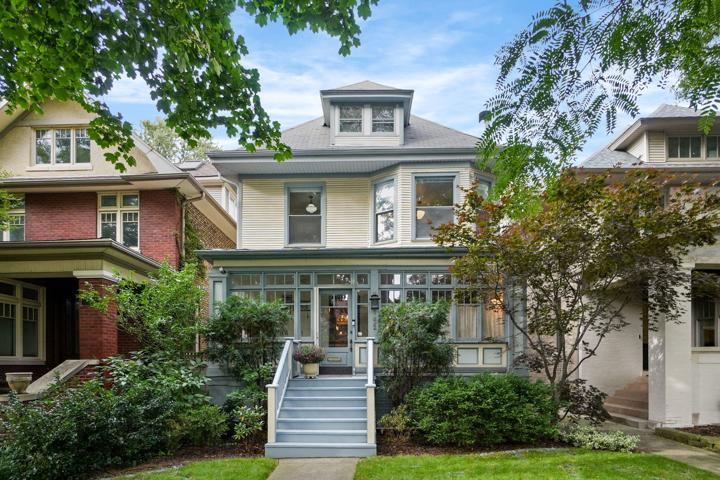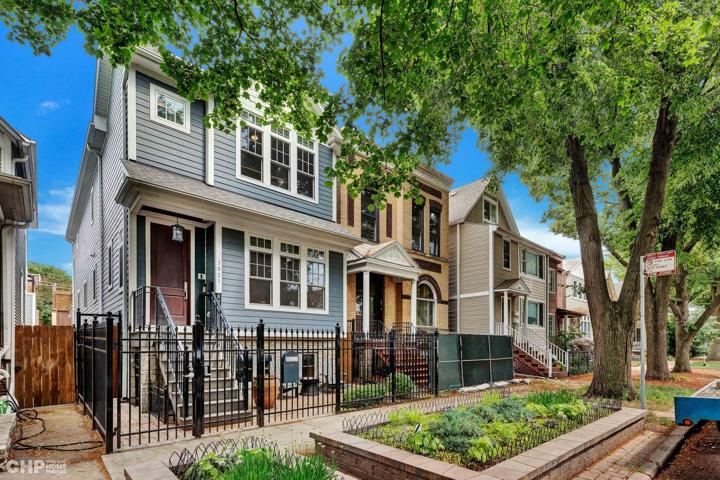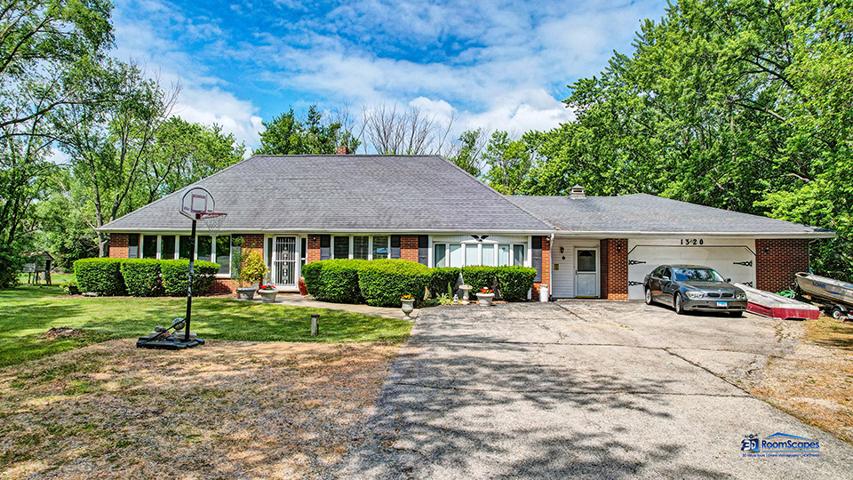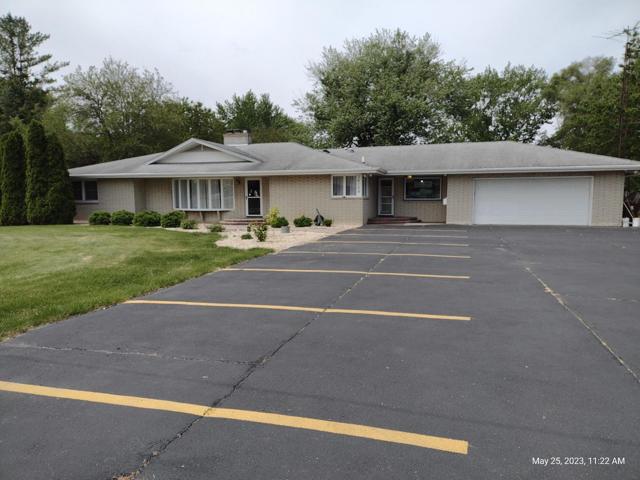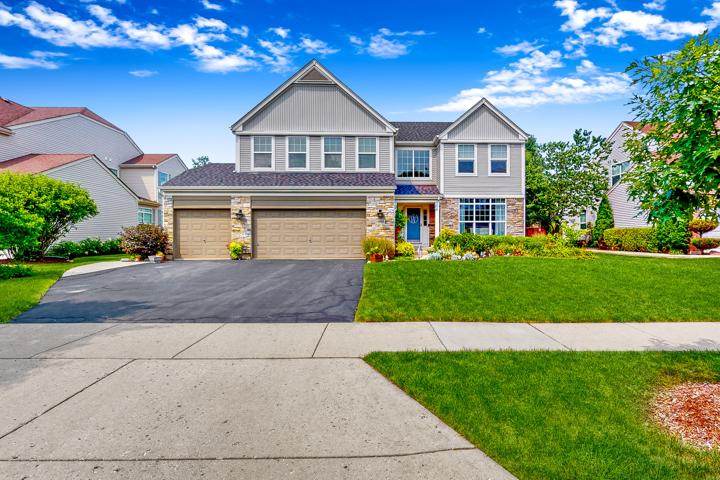456 Properties
Sort by:
12511 S 89th Avenue, Palos Park, IL 60464
12511 S 89th Avenue, Palos Park, IL 60464 Details
1 year ago
1432 W Hutchinson Street, Chicago, IL 60613
1432 W Hutchinson Street, Chicago, IL 60613 Details
1 year ago
3851 N Hermitage Avenue, Chicago, IL 60657
3851 N Hermitage Avenue, Chicago, IL 60657 Details
1 year ago
1320 N Cedar Lake Road, Lake Villa, IL 60046
1320 N Cedar Lake Road, Lake Villa, IL 60046 Details
1 year ago
