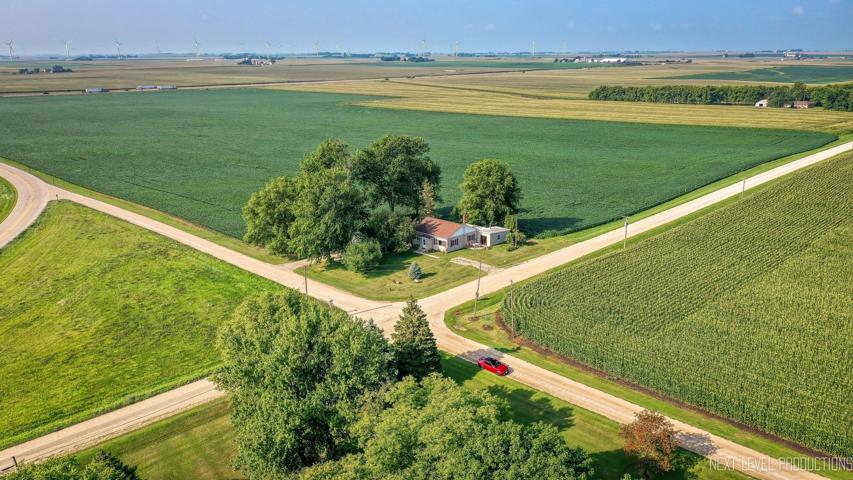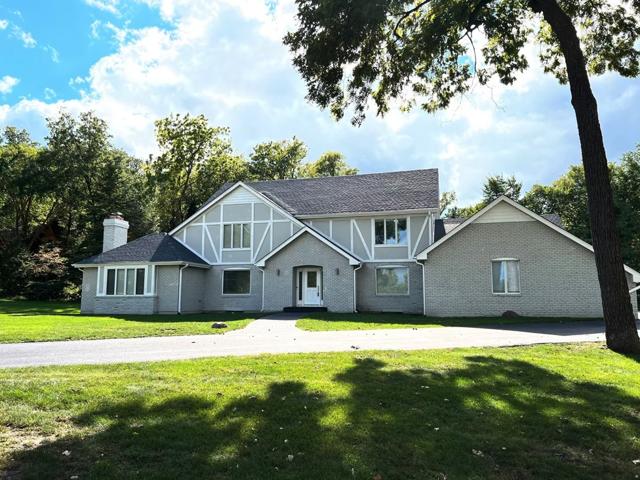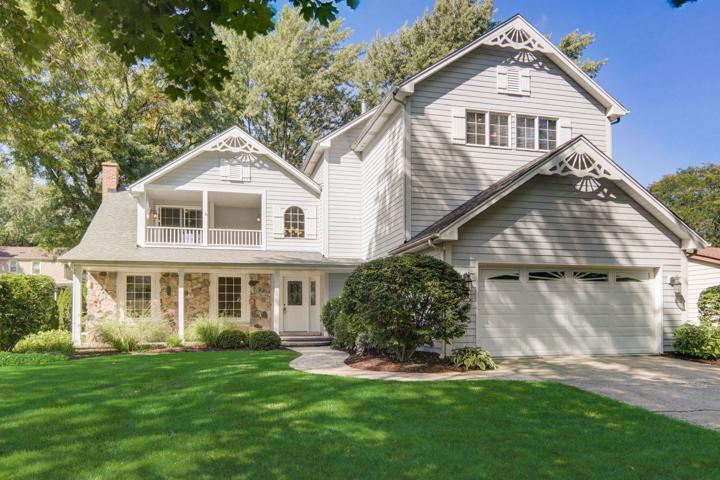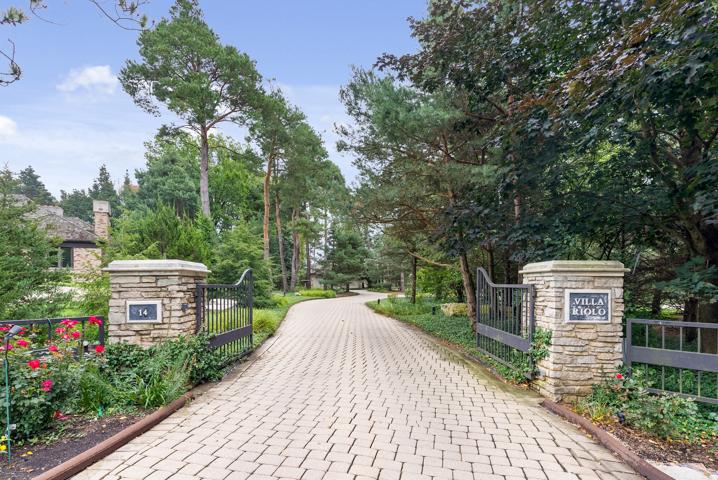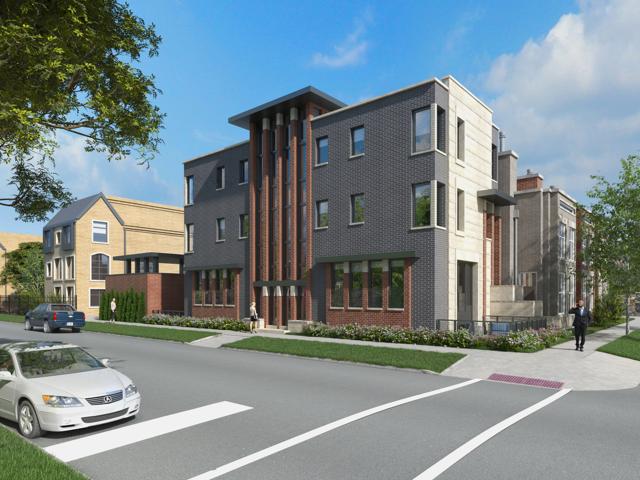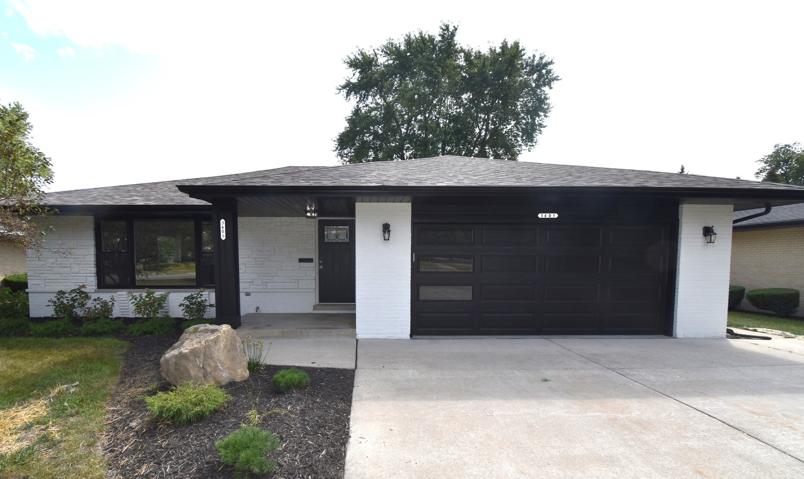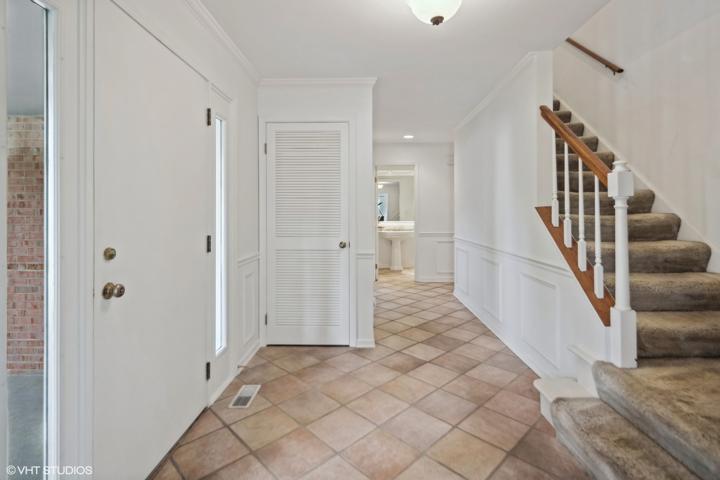456 Properties
Sort by:
12357 W Mackinac Road, Homer Glen, IL 60491
12357 W Mackinac Road, Homer Glen, IL 60491 Details
1 year ago
1421 Briarwood Drive, Naperville, IL 60540
1421 Briarwood Drive, Naperville, IL 60540 Details
1 year ago
14 Cross Wicks Court, North Barrington, IL 60010
14 Cross Wicks Court, North Barrington, IL 60010 Details
1 year ago
36W669 Crane Road, St. Charles, IL 60175
36W669 Crane Road, St. Charles, IL 60175 Details
1 year ago
1656 W Wrightwood Avenue, Chicago, IL 60614
1656 W Wrightwood Avenue, Chicago, IL 60614 Details
1 year ago
3545 Garden Street, Northbrook, IL 60062
3545 Garden Street, Northbrook, IL 60062 Details
1 year ago
3405 Central Road, Rolling Meadows, IL 60008
3405 Central Road, Rolling Meadows, IL 60008 Details
1 year ago
336 White Hall Terrace, Bloomingdale, IL 60108
336 White Hall Terrace, Bloomingdale, IL 60108 Details
1 year ago
