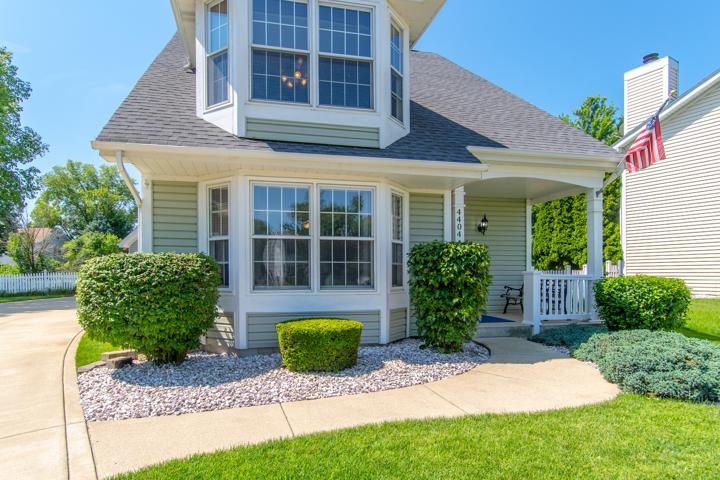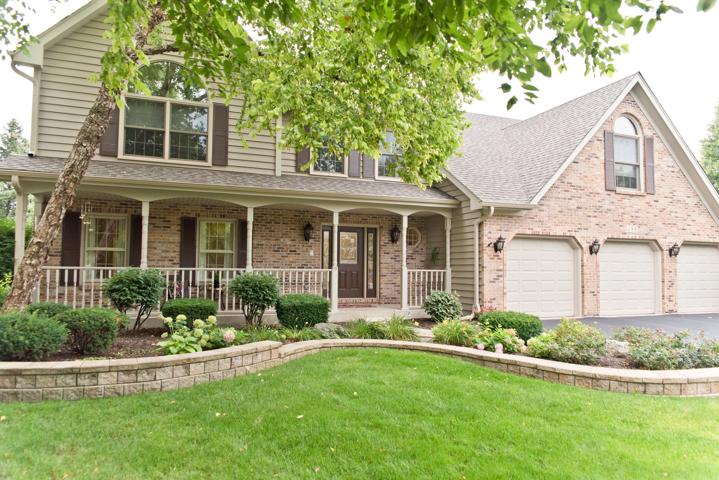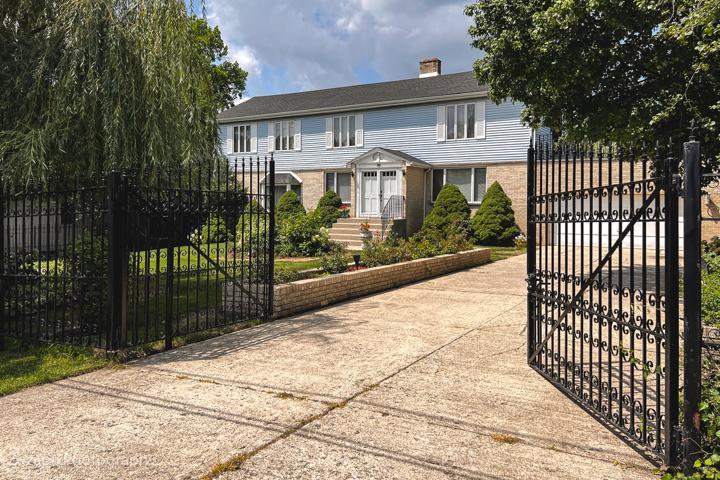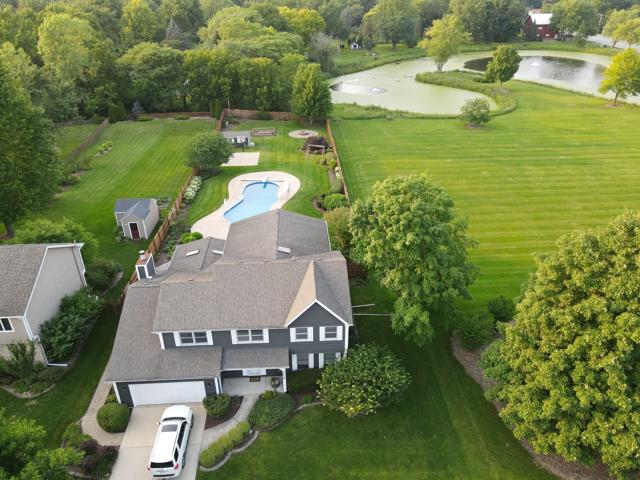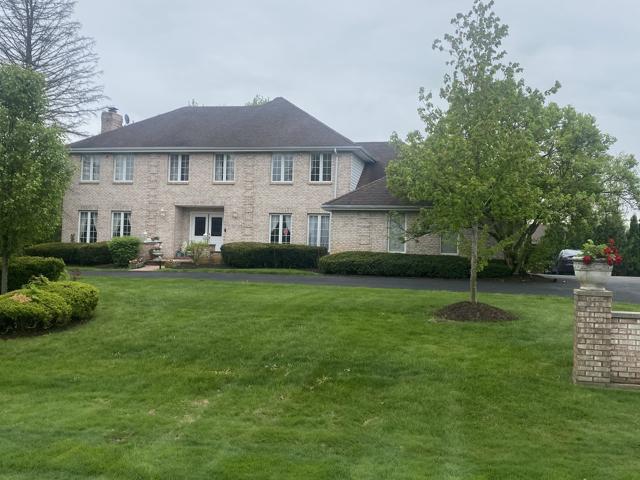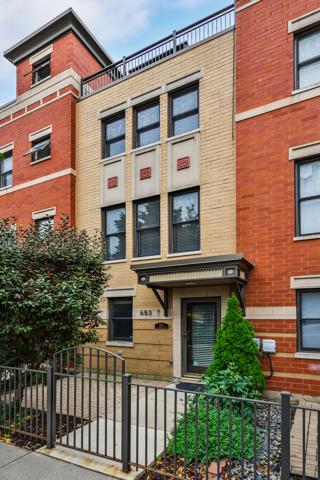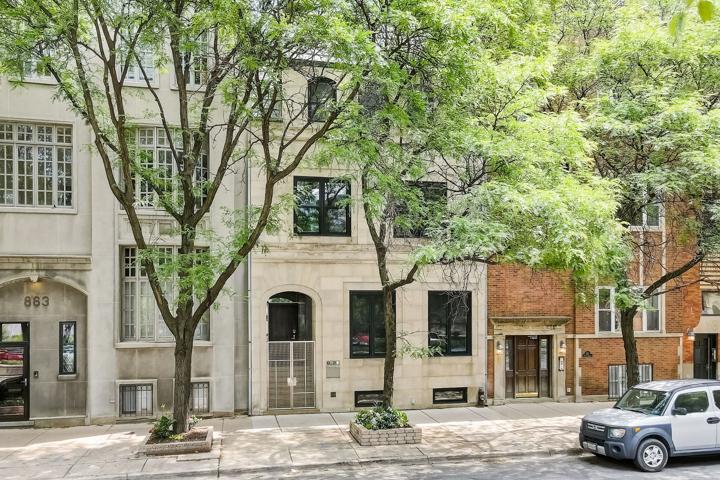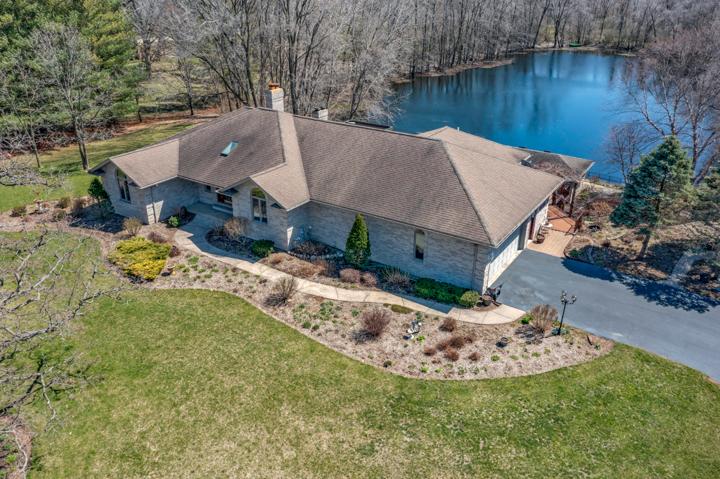456 Properties
Sort by:
488 Blodgett Court, Naperville, IL 60565
488 Blodgett Court, Naperville, IL 60565 Details
1 year ago
309 Whitmore Lane, Lincolnshire, IL 60069
309 Whitmore Lane, Lincolnshire, IL 60069 Details
1 year ago
1219 Leverenz Road, Naperville, IL 60564
1219 Leverenz Road, Naperville, IL 60564 Details
1 year ago
9903 W Somerset Lane, Palos Park, IL 60464
9903 W Somerset Lane, Palos Park, IL 60464 Details
1 year ago
