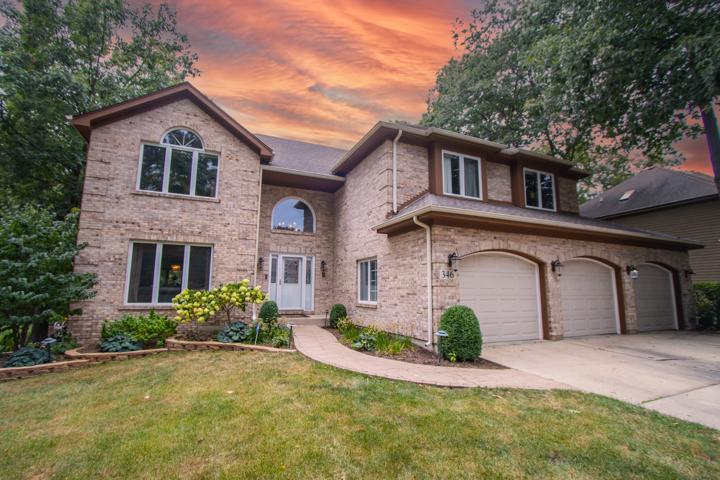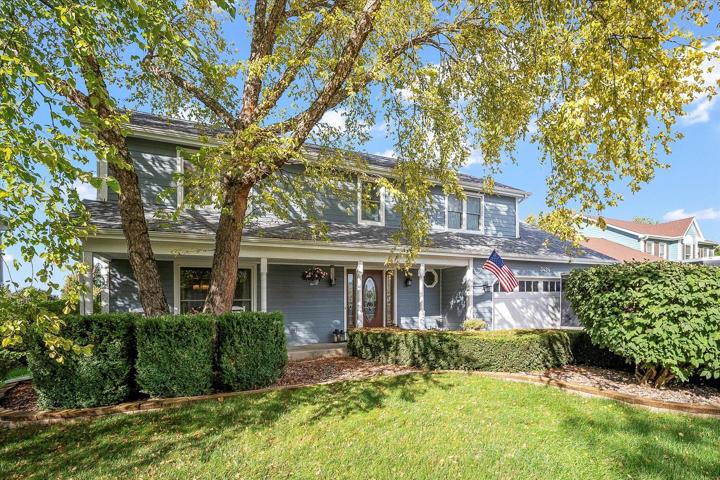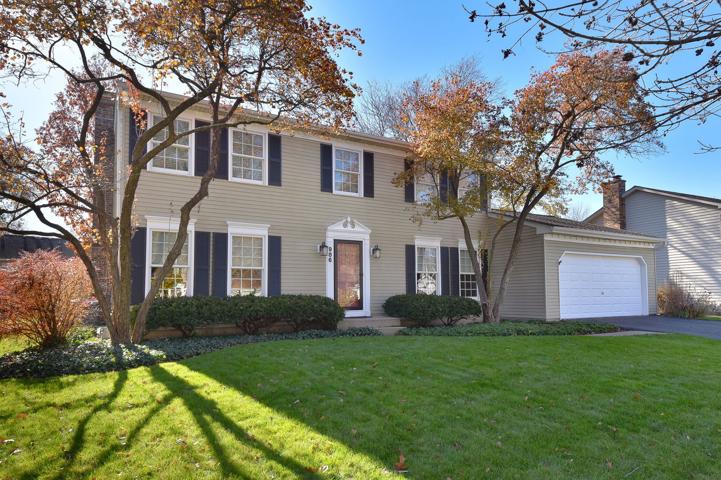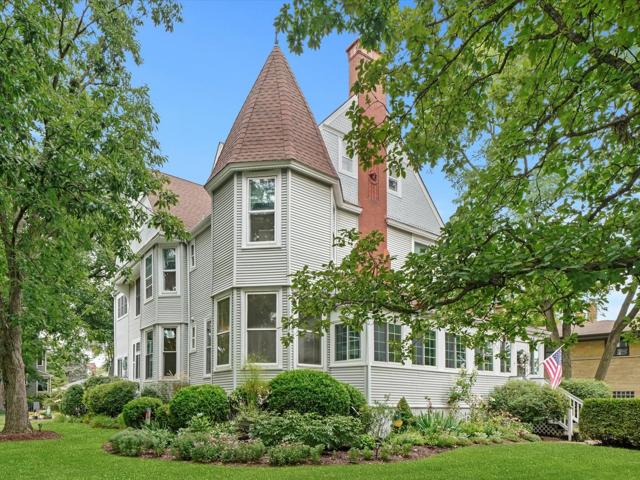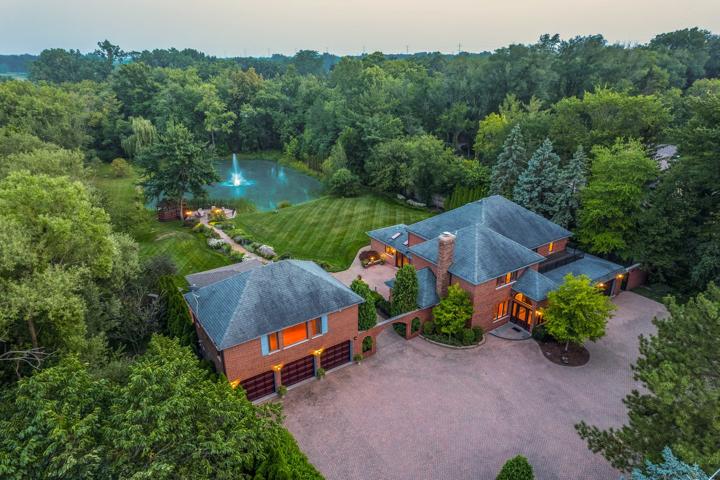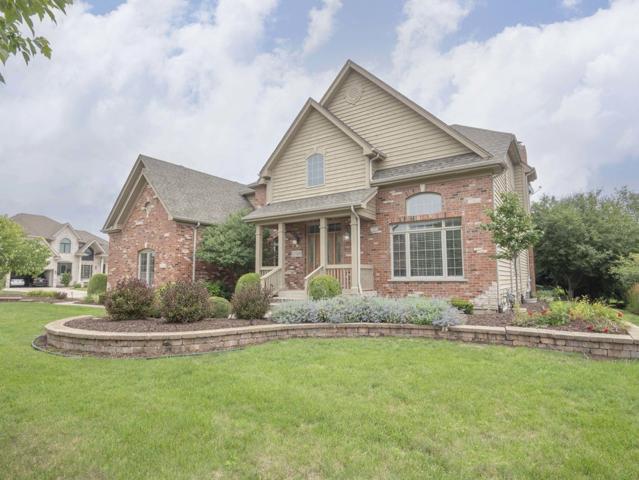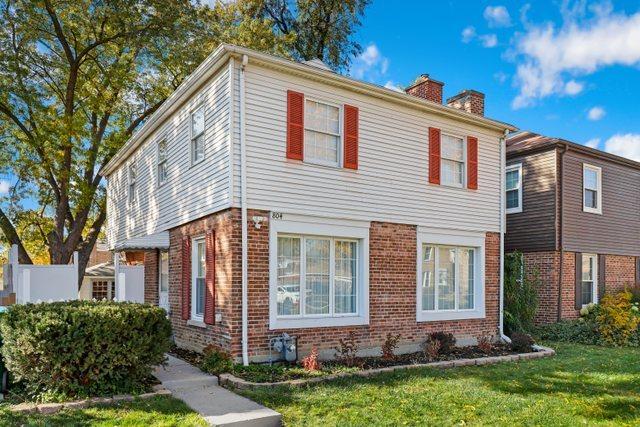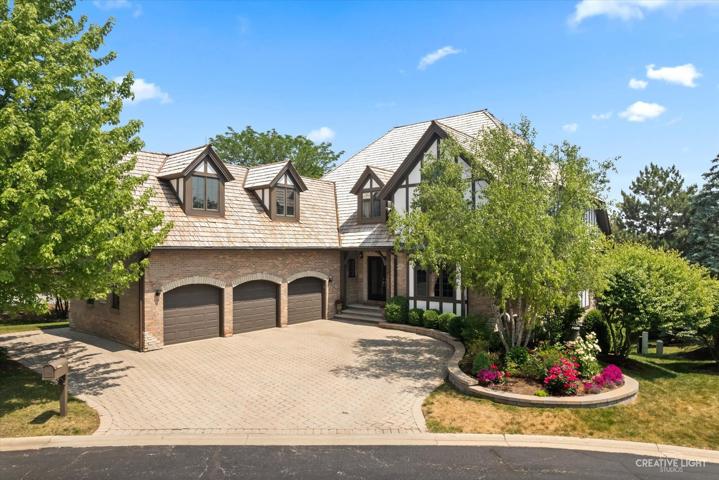456 Properties
Sort by:
346 Timber Ridge Drive, Bartlett, IL 60103
346 Timber Ridge Drive, Bartlett, IL 60103 Details
1 year ago
986 Merrimac Circle, Naperville, IL 60540
986 Merrimac Circle, Naperville, IL 60540 Details
1 year ago
291 W Deerpath Road, Lake Forest, IL 60045
291 W Deerpath Road, Lake Forest, IL 60045 Details
1 year ago
11529 Century Circle, Plainfield, IL 60585
11529 Century Circle, Plainfield, IL 60585 Details
1 year ago
1201 Kenmare Drive, Burr Ridge, IL 60527
1201 Kenmare Drive, Burr Ridge, IL 60527 Details
1 year ago
