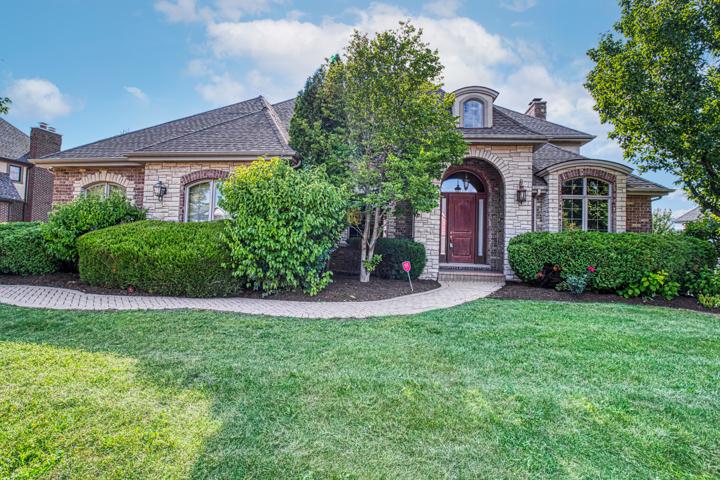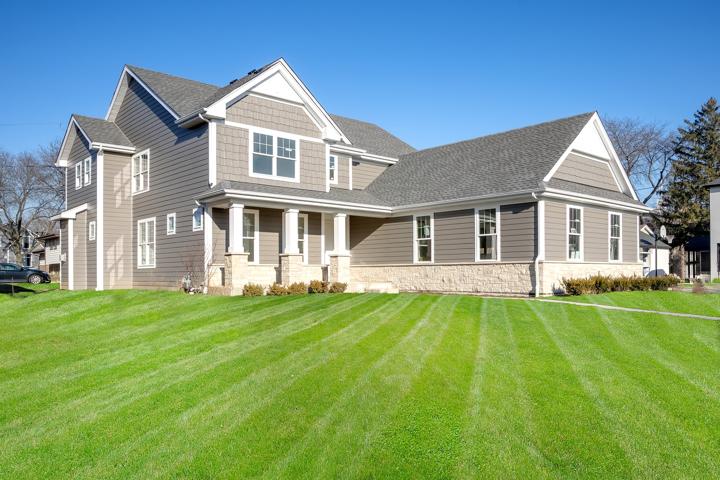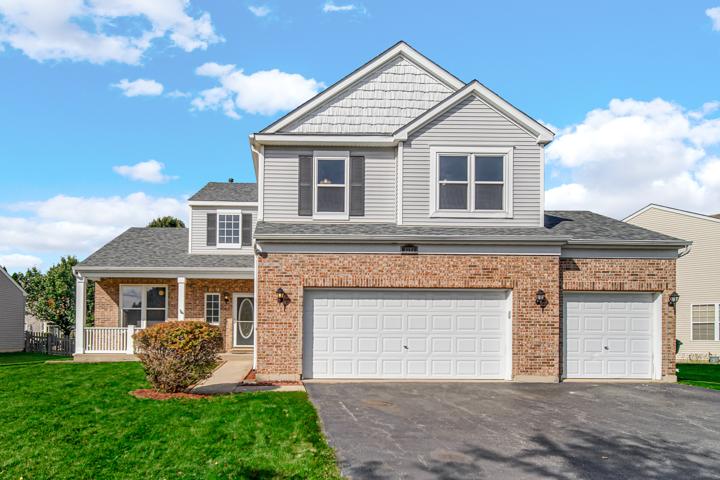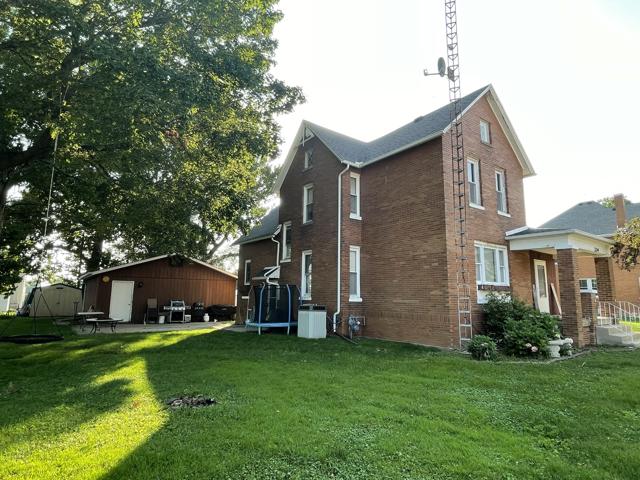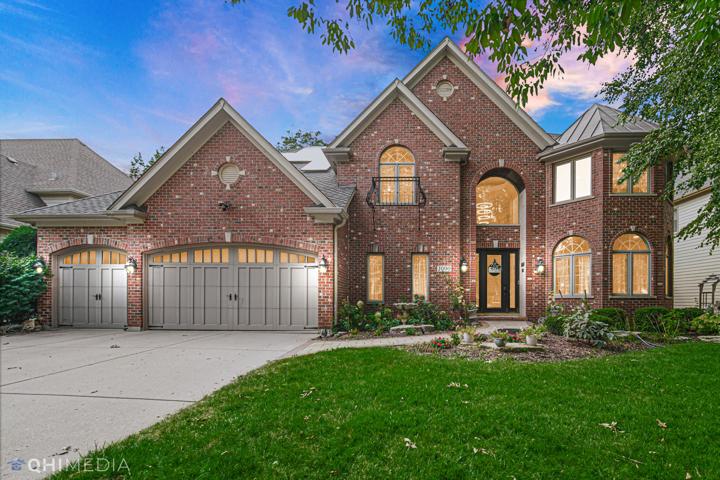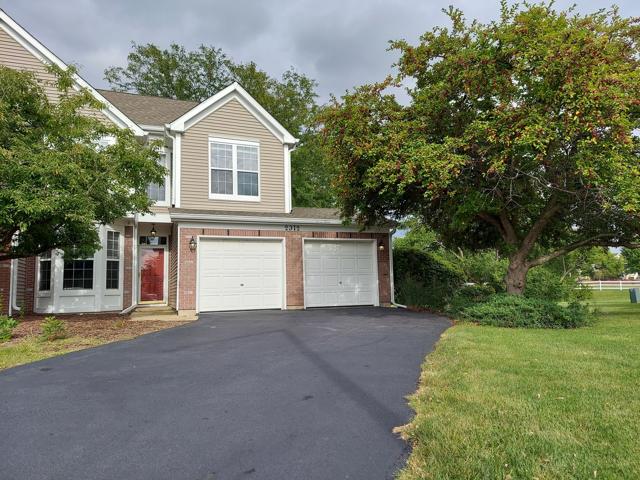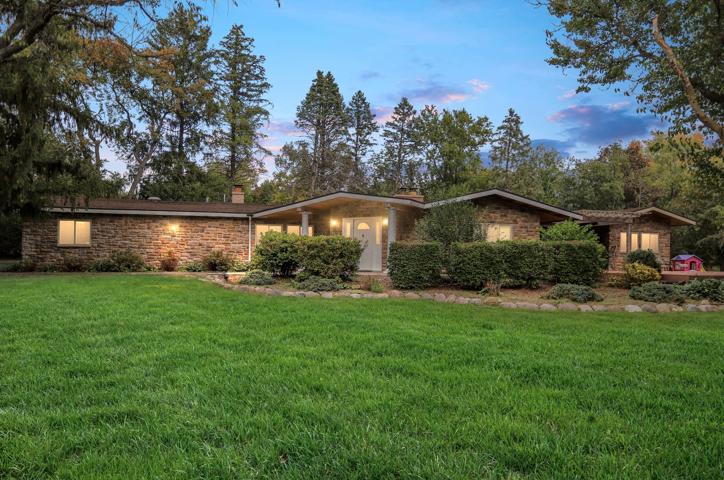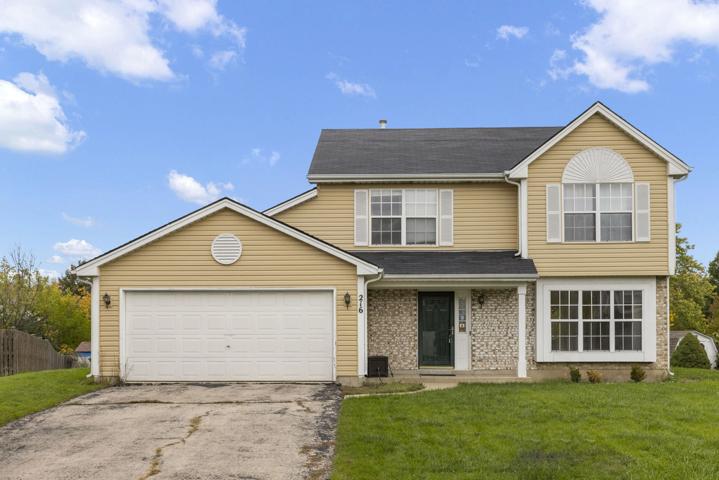456 Properties
Sort by:
12504 Thornberry Drive, Lemont, IL 60439
12504 Thornberry Drive, Lemont, IL 60439 Details
1 year ago
512 Wilson Street, Downers Grove, IL 60515
512 Wilson Street, Downers Grove, IL 60515 Details
1 year ago
2312 Rossiter Court, Plainfield, IL 60586
2312 Rossiter Court, Plainfield, IL 60586 Details
1 year ago
1320 Hallberg Lane, Park Ridge, IL 60068
1320 Hallberg Lane, Park Ridge, IL 60068 Details
1 year ago
37 W Surrey Lane, Barrington Hills, IL 60010
37 W Surrey Lane, Barrington Hills, IL 60010 Details
1 year ago
