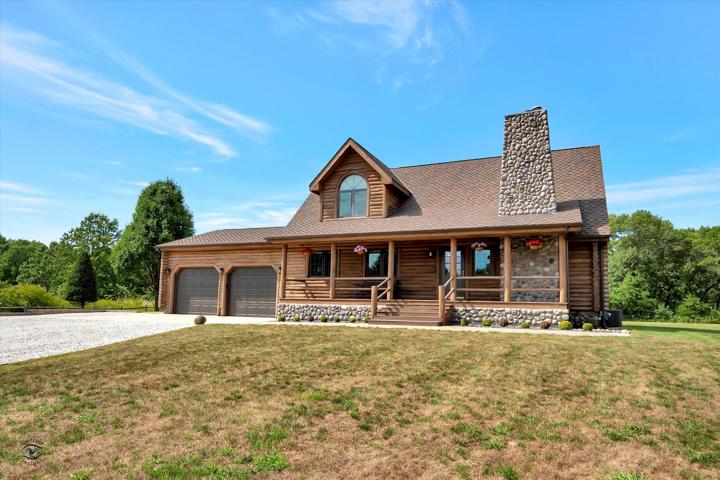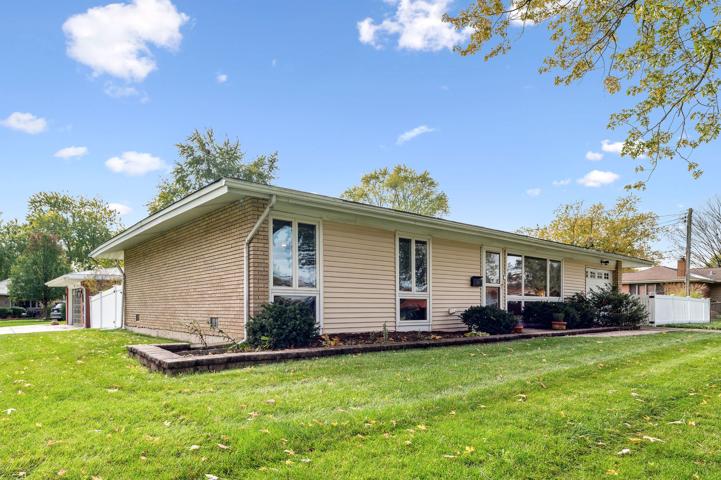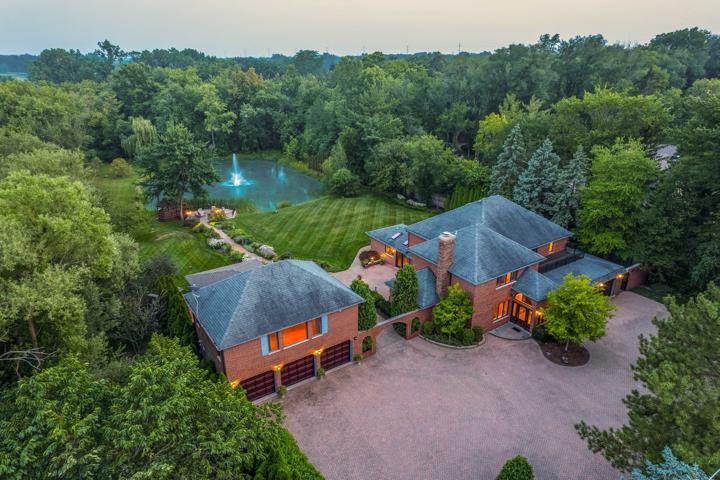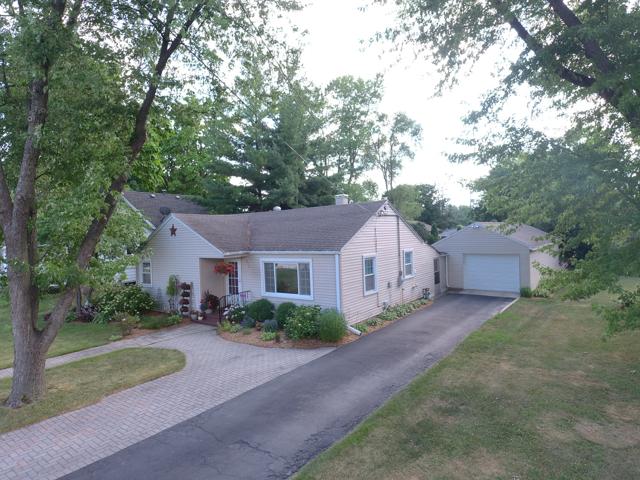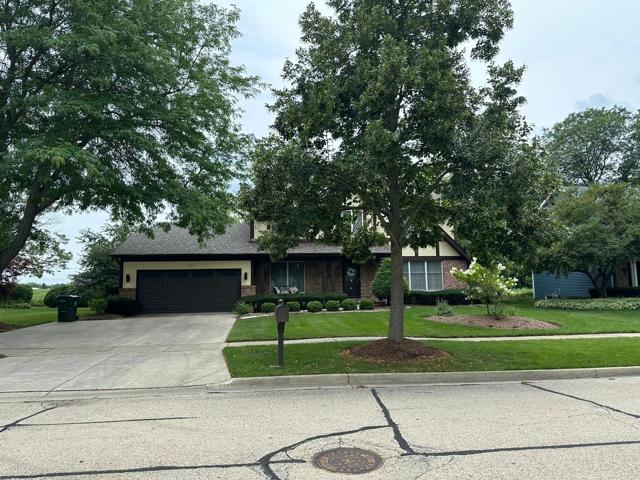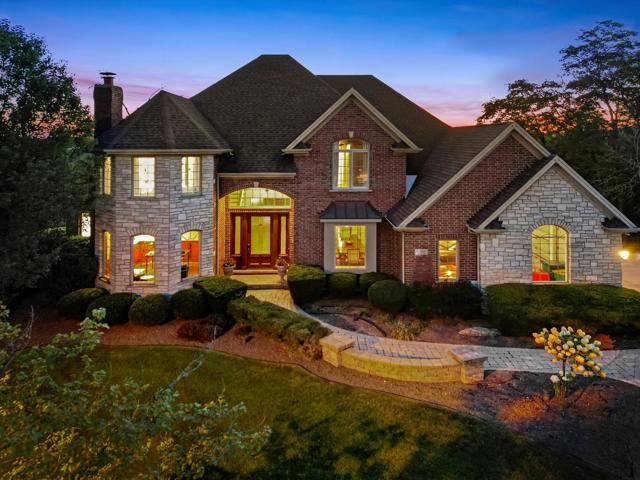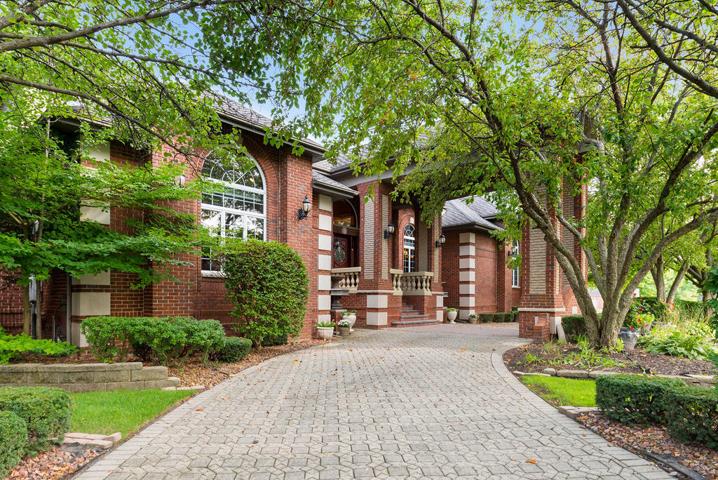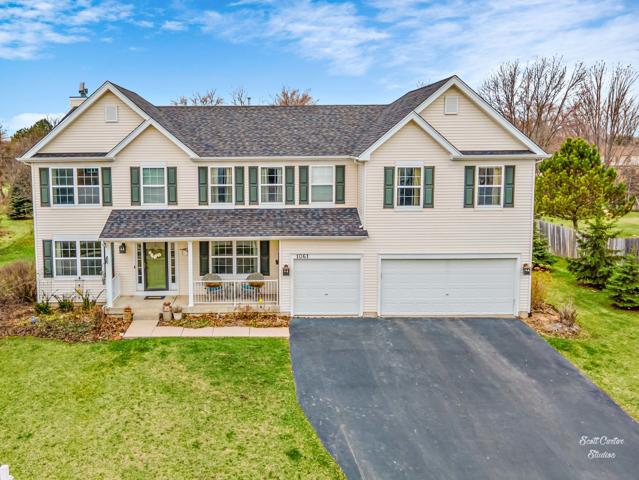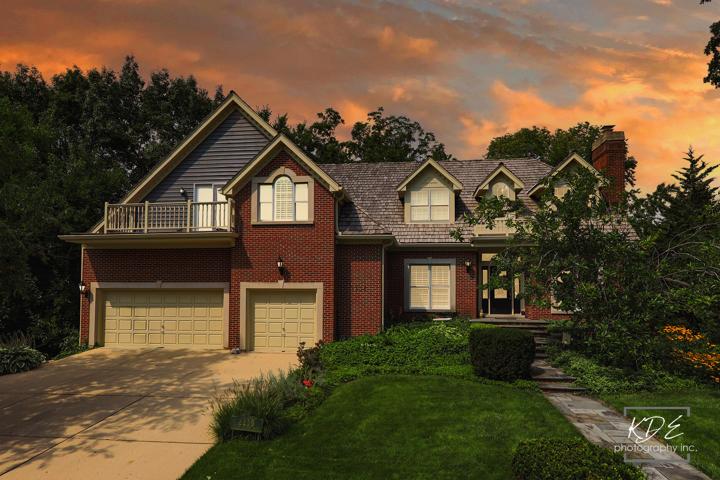456 Properties
Sort by:
24610 W Smiley Road, Braidwood, IL 60408
24610 W Smiley Road, Braidwood, IL 60408 Details
1 year ago
5545 Adeline Place, Oak Forest, IL 60452
5545 Adeline Place, Oak Forest, IL 60452 Details
1 year ago
291 W Deerpath Road, Lake Forest, IL 60045
291 W Deerpath Road, Lake Forest, IL 60045 Details
1 year ago
10219 Cherrywood Lane, Munster, IN 46321
10219 Cherrywood Lane, Munster, IN 46321 Details
1 year ago
1061 Autumn Drive, Crystal Lake, IL 60014
1061 Autumn Drive, Crystal Lake, IL 60014 Details
1 year ago
2235 River Woods Drive, Naperville, IL 60565
2235 River Woods Drive, Naperville, IL 60565 Details
1 year ago
