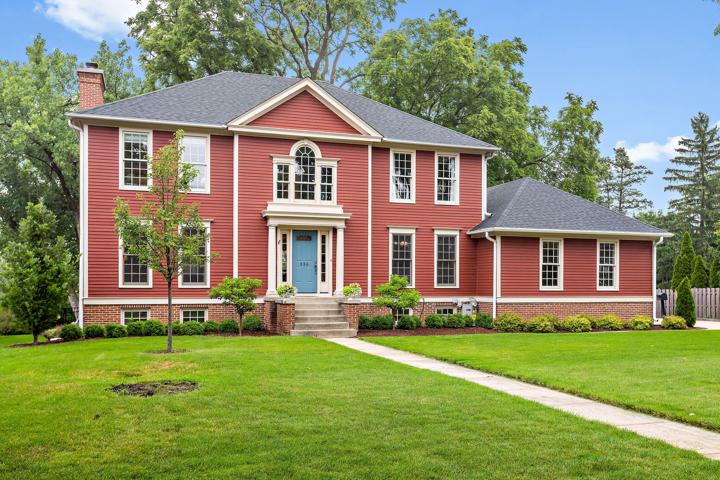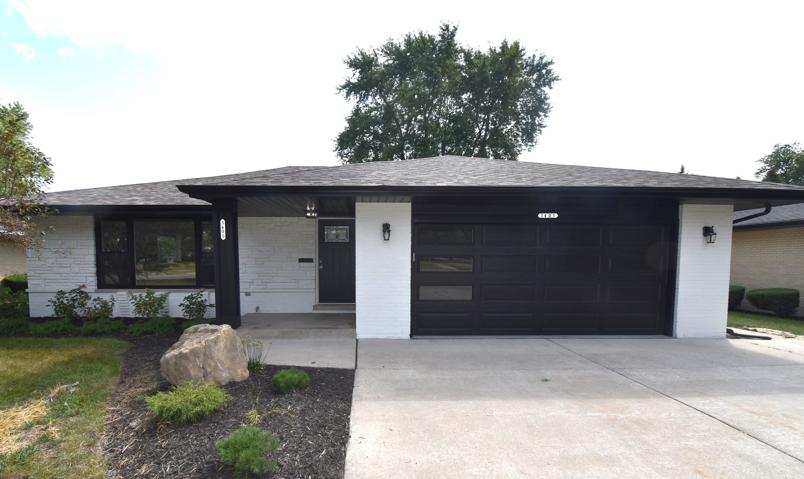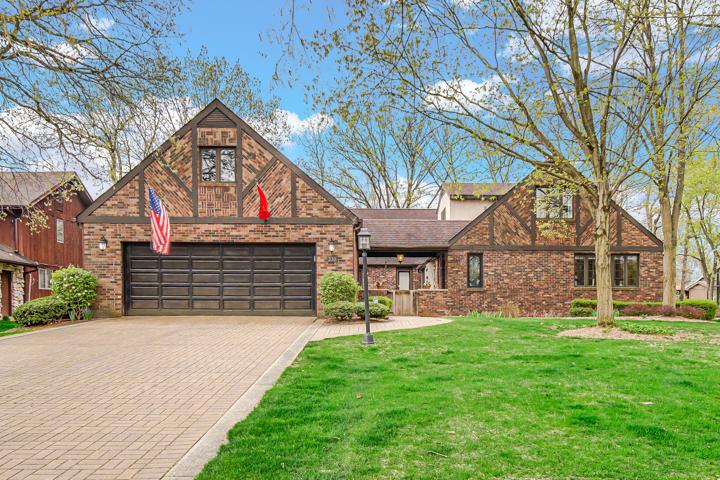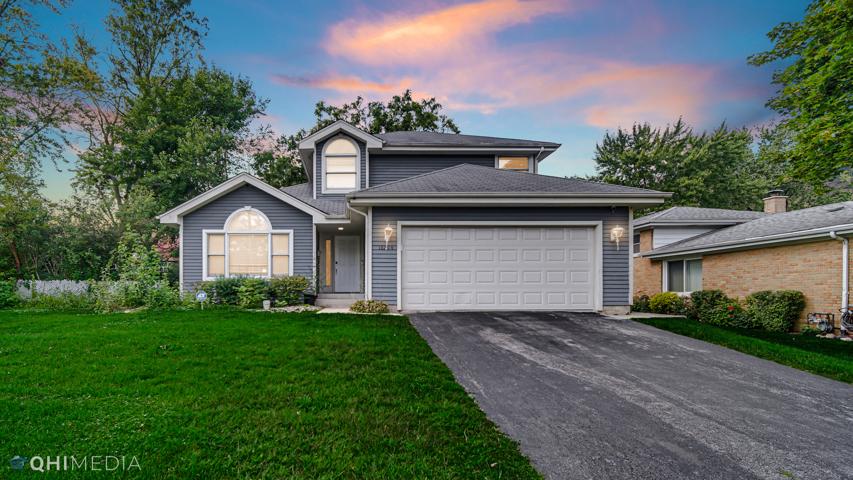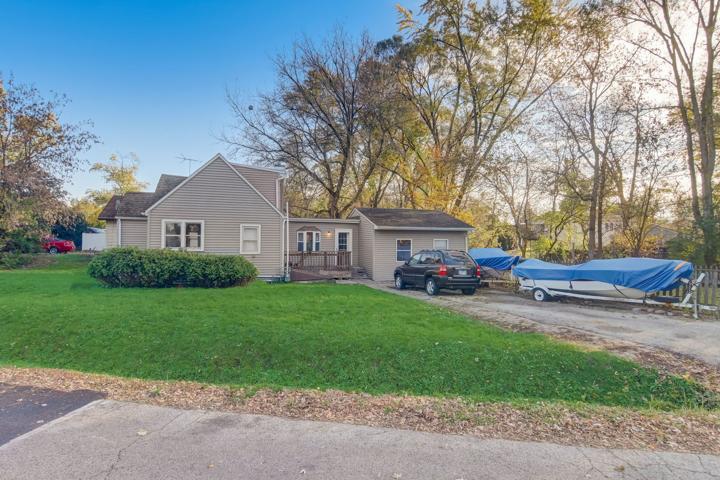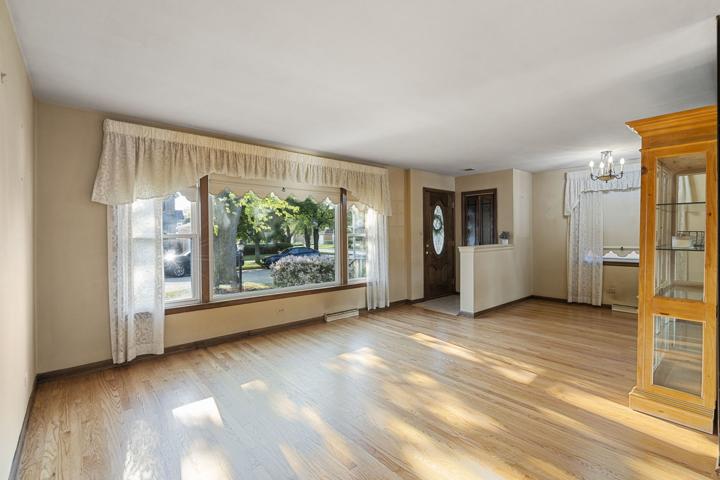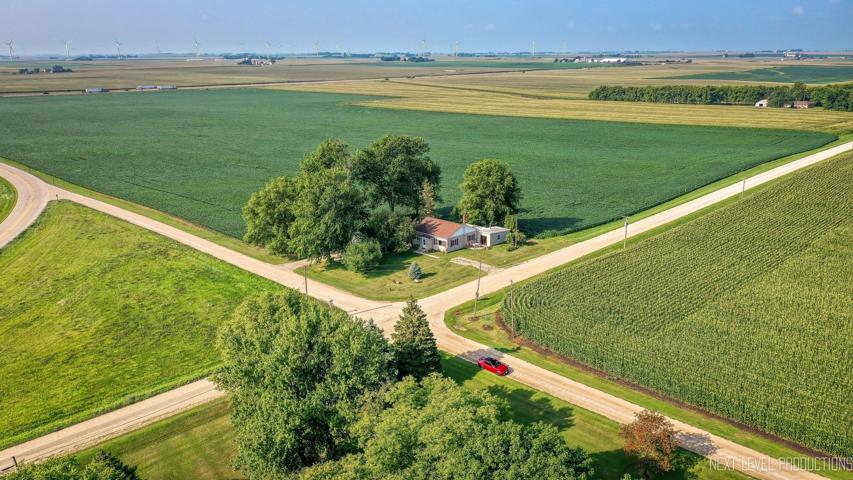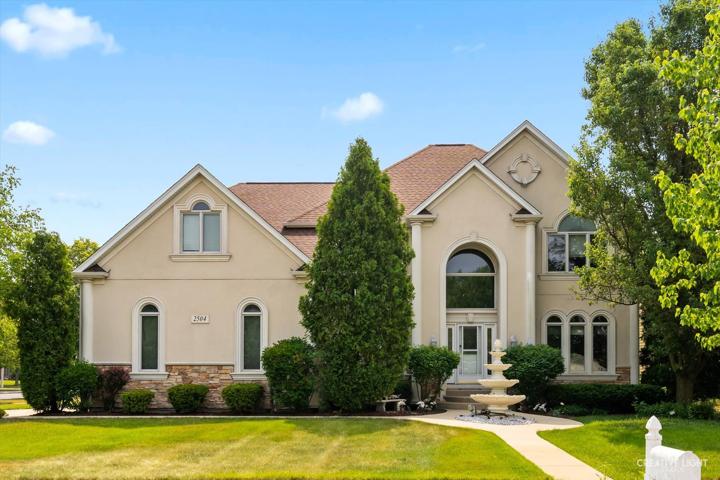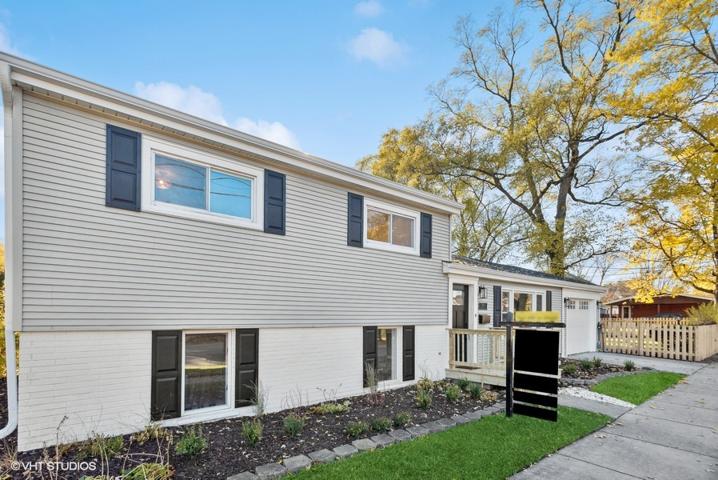456 Properties
Sort by:
336 E Hillside Avenue, Barrington, IL 60010
336 E Hillside Avenue, Barrington, IL 60010 Details
1 year ago
3405 Central Road, Rolling Meadows, IL 60008
3405 Central Road, Rolling Meadows, IL 60008 Details
1 year ago
18254 Homewood Avenue, Homewood, IL 60430
18254 Homewood Avenue, Homewood, IL 60430 Details
1 year ago
611 Golfview Drive, Round Lake Beach, IL 60073
611 Golfview Drive, Round Lake Beach, IL 60073 Details
1 year ago
6151 N Keystone Avenue, Chicago, IL 60646
6151 N Keystone Avenue, Chicago, IL 60646 Details
1 year ago
2504 Bar Harbour Court, Naperville, IL 60564
2504 Bar Harbour Court, Naperville, IL 60564 Details
1 year ago
246 Nottingham Avenue, Glenview, IL 60025
246 Nottingham Avenue, Glenview, IL 60025 Details
1 year ago
