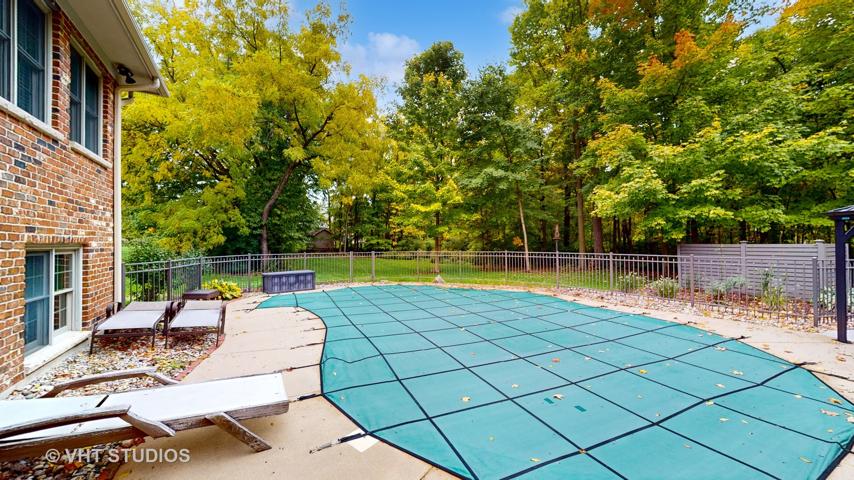456 Properties
Sort by:
1414 N Salem Boulevard, Arlington Heights, IL 60004
1414 N Salem Boulevard, Arlington Heights, IL 60004 Details
1 year ago
650 Woodland Drive, Crystal Lake, IL 60014
650 Woodland Drive, Crystal Lake, IL 60014 Details
1 year ago
58 Maple Ridge Lane, Yorkville, IL 60560
58 Maple Ridge Lane, Yorkville, IL 60560 Details
1 year ago
12504 Thornberry Drive, Lemont, IL 60439
12504 Thornberry Drive, Lemont, IL 60439 Details
1 year ago
4N150 Pine Grove Avenue, Bensenville, IL 60106
4N150 Pine Grove Avenue, Bensenville, IL 60106 Details
1 year ago
4465 W Cherry Tree Court, Wadsworth, IL 60083
4465 W Cherry Tree Court, Wadsworth, IL 60083 Details
1 year ago
5S466 Arlington Avenue, Naperville, IL 60540
5S466 Arlington Avenue, Naperville, IL 60540 Details
1 year ago
24359 Arrowhead Drive, Manhattan, IL 60442
24359 Arrowhead Drive, Manhattan, IL 60442 Details
1 year ago








