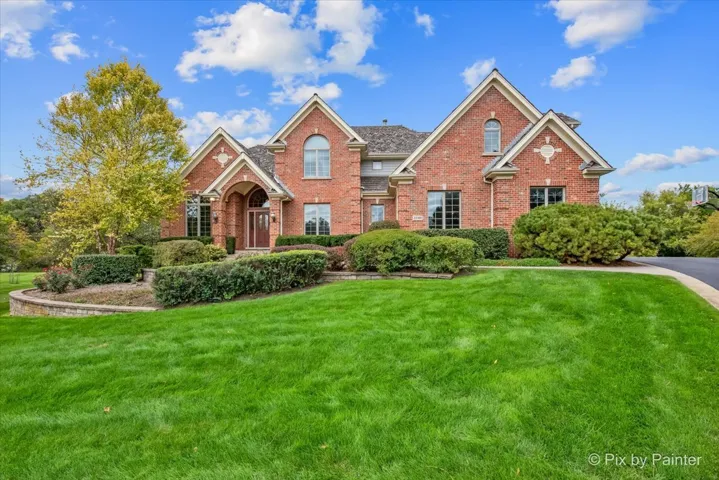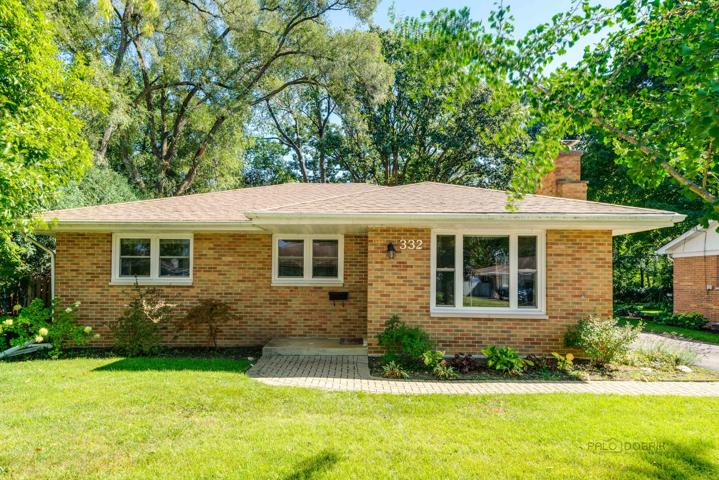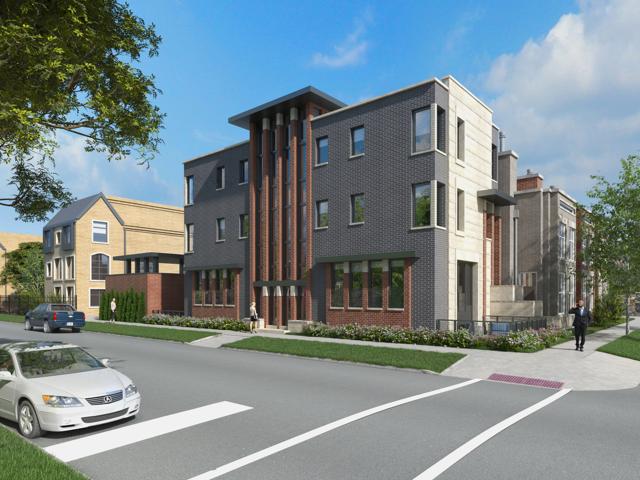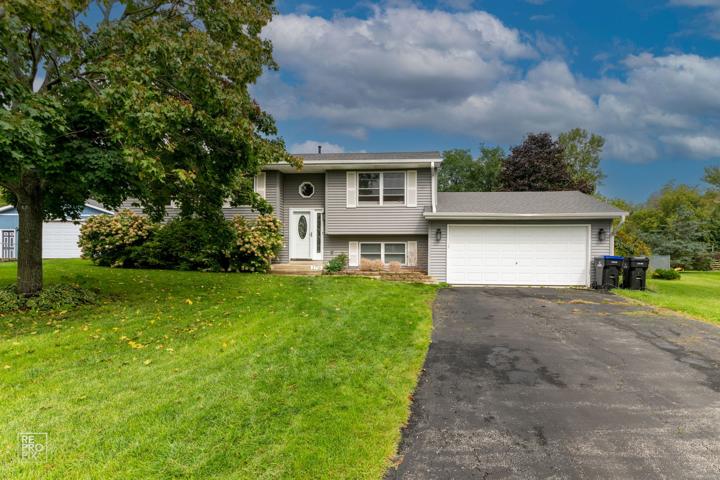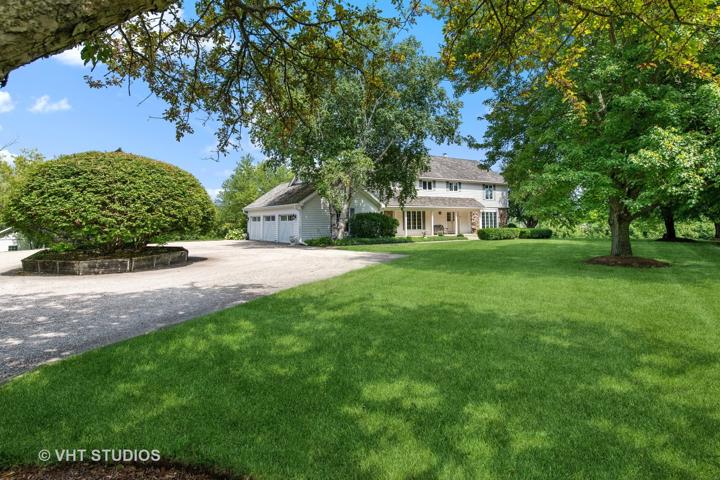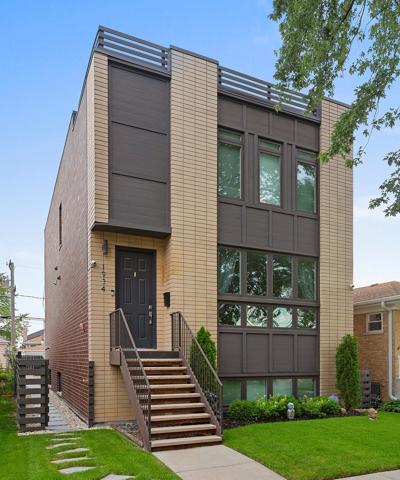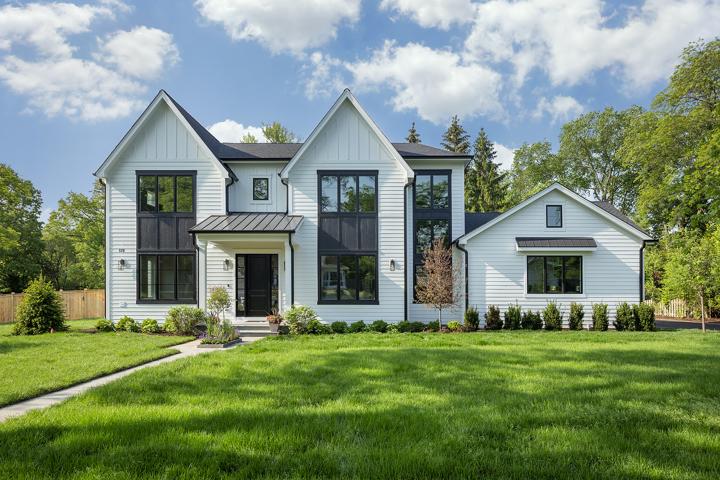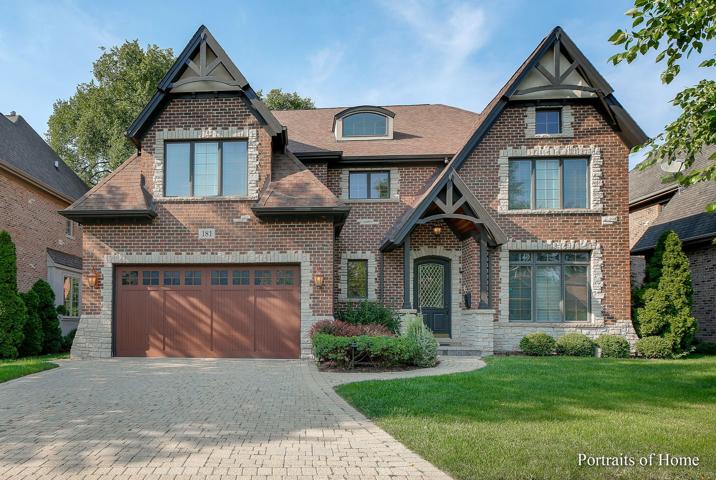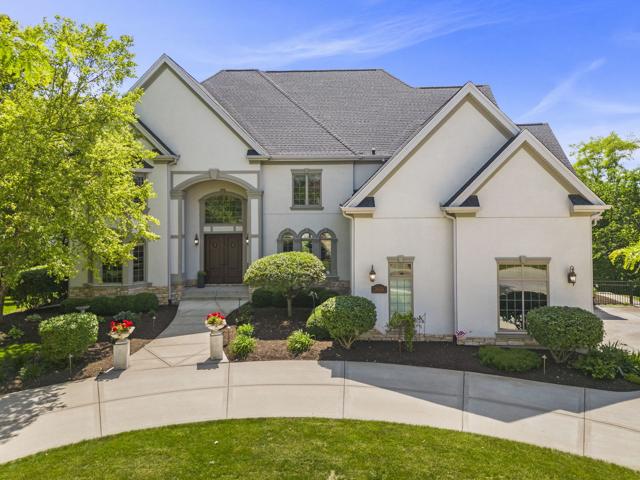456 Properties
Sort by:
23186 Gray Barn Court, Lake Barrington, IL 60010
23186 Gray Barn Court, Lake Barrington, IL 60010 Details
1 year ago
1656 W Wrightwood Avenue, Chicago, IL 60614
1656 W Wrightwood Avenue, Chicago, IL 60614 Details
1 year ago
8 Fox Hunt Road, Barrington Hills, IL 60010
8 Fox Hunt Road, Barrington Hills, IL 60010 Details
1 year ago
1934 N 74th Court, Elmwood Park, IL 60707
1934 N 74th Court, Elmwood Park, IL 60707 Details
1 year ago
26636 S Kimberly Lane, Channahon, IL 60410
26636 S Kimberly Lane, Channahon, IL 60410 Details
1 year ago
