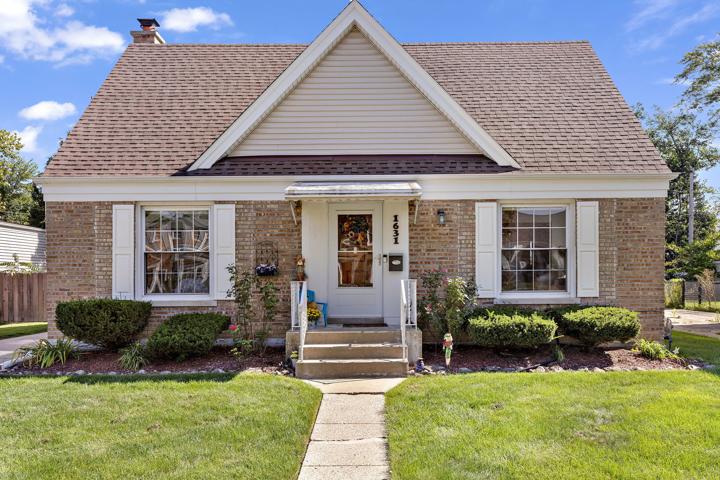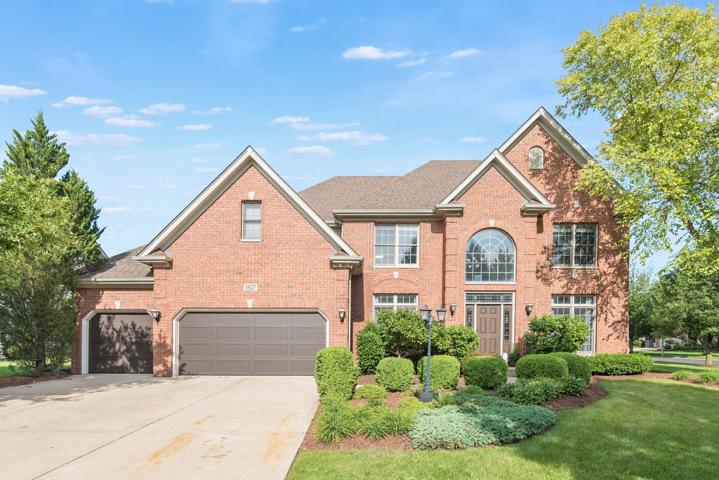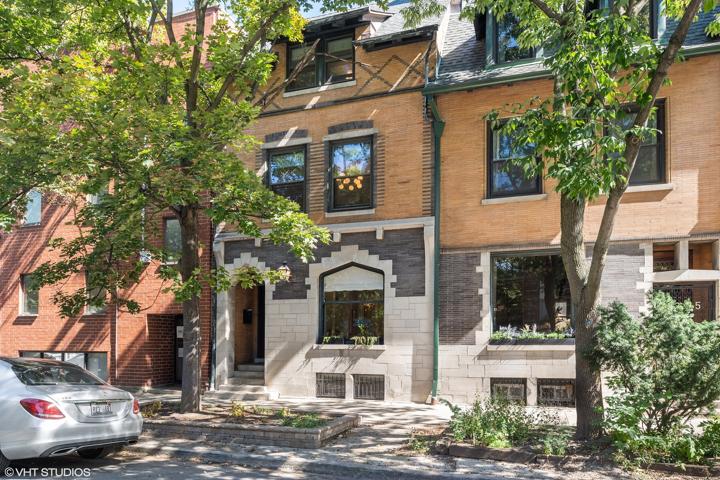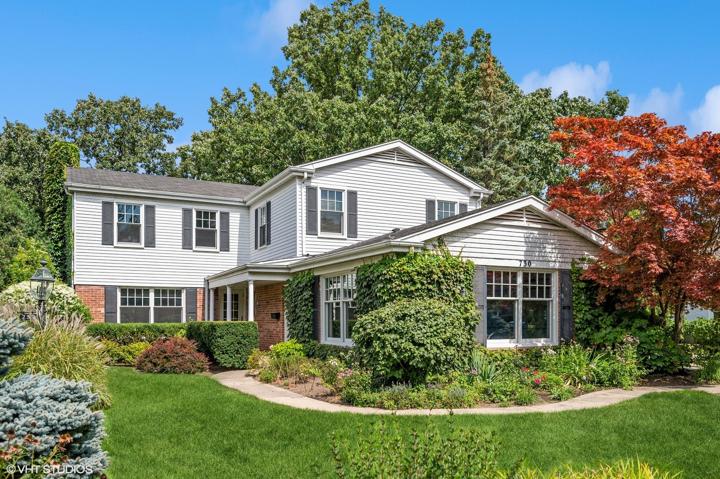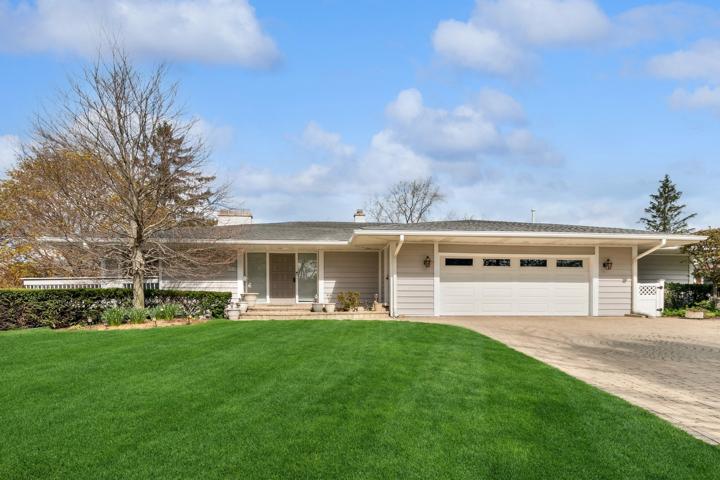456 Properties
Sort by:
1631 Manchester Avenue, Westchester, IL 60154
1631 Manchester Avenue, Westchester, IL 60154 Details
1 year ago
5627 Bergamot Court, Naperville, IL 60564
5627 Bergamot Court, Naperville, IL 60564 Details
1 year ago
210 Carriage Trail, Barrington, IL 60010
210 Carriage Trail, Barrington, IL 60010 Details
1 year ago
2237 N Orchard Street, Chicago, IL 60614
2237 N Orchard Street, Chicago, IL 60614 Details
1 year ago
730 Ambleside Drive, Deerfield, IL 60015
730 Ambleside Drive, Deerfield, IL 60015 Details
1 year ago
17615 Garden Valley Road, Woodstock, IL 60098
17615 Garden Valley Road, Woodstock, IL 60098 Details
1 year ago
