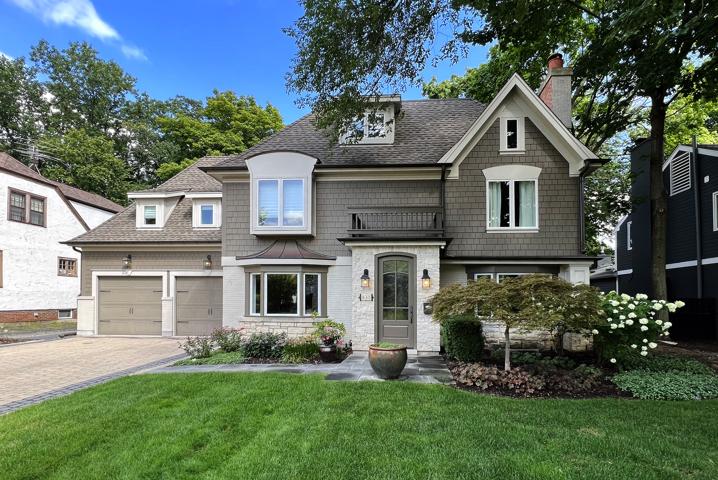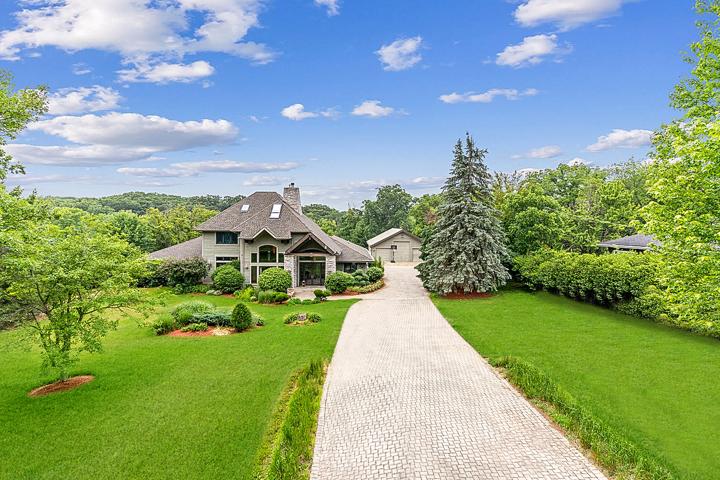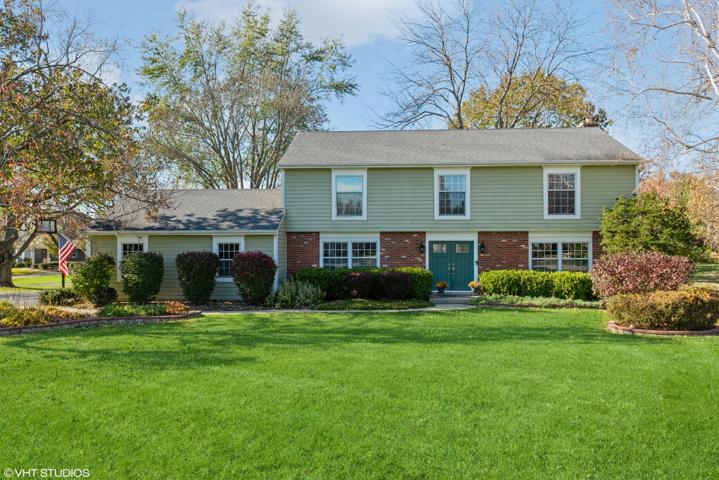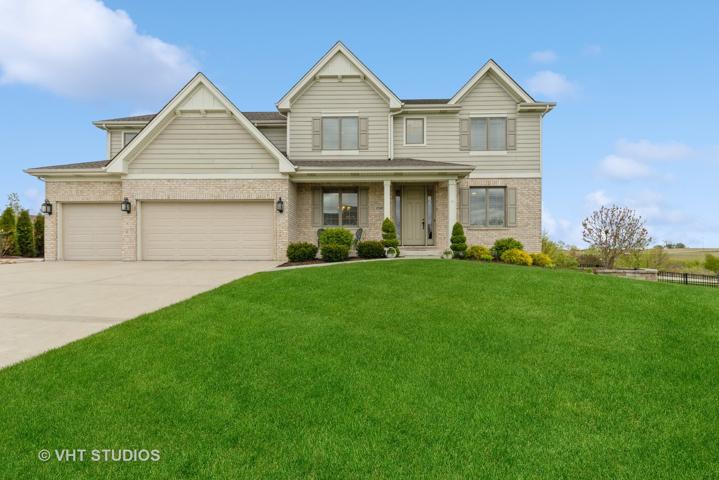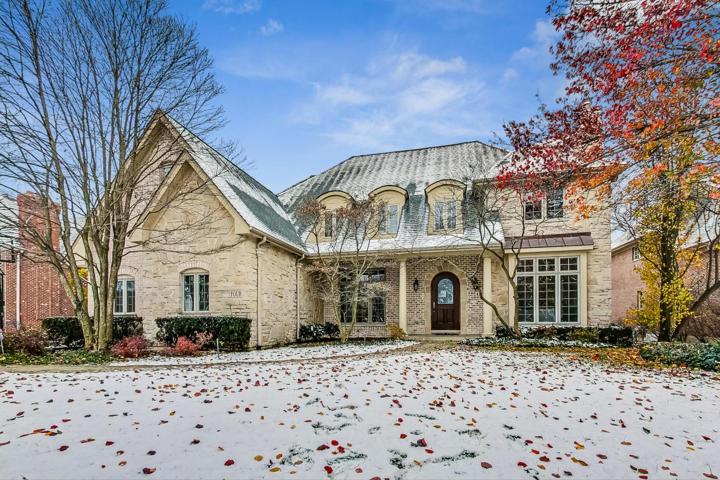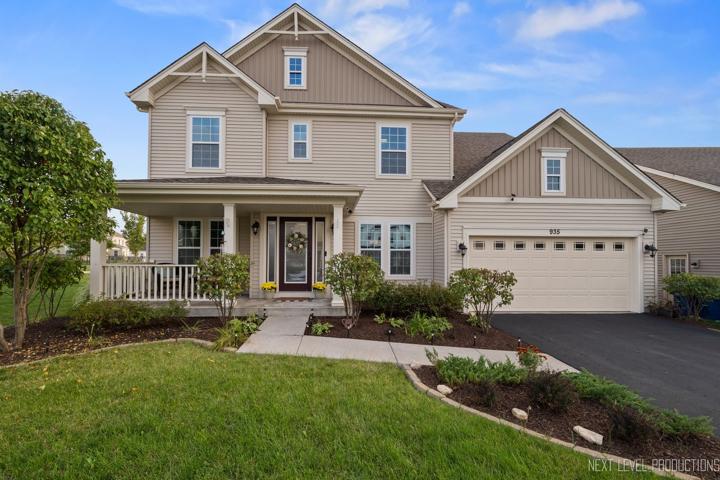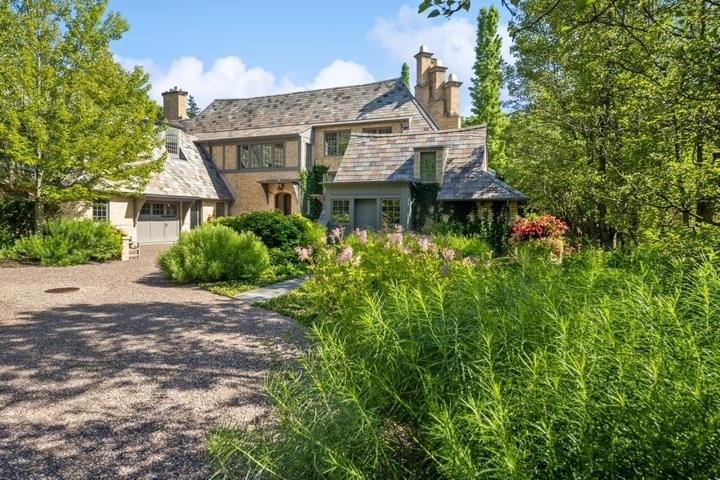456 Properties
Sort by:
633 S Burton Place, Arlington Heights, IL 60005
633 S Burton Place, Arlington Heights, IL 60005 Details
1 year ago
17615 Garden Valley Road, Woodstock, IL 60098
17615 Garden Valley Road, Woodstock, IL 60098 Details
1 year ago
42W716 Steeplechase Court, St. Charles, IL 60175
42W716 Steeplechase Court, St. Charles, IL 60175 Details
1 year ago
15241 S Nutmeg Avenue, Homer Glen, IL 60491
15241 S Nutmeg Avenue, Homer Glen, IL 60491 Details
1 year ago

