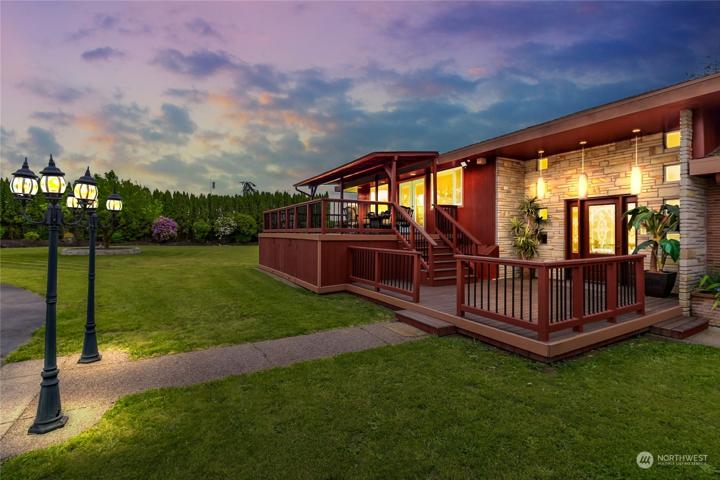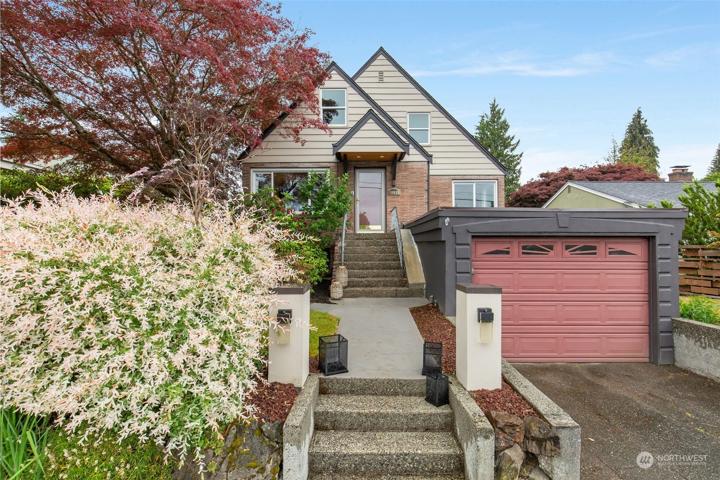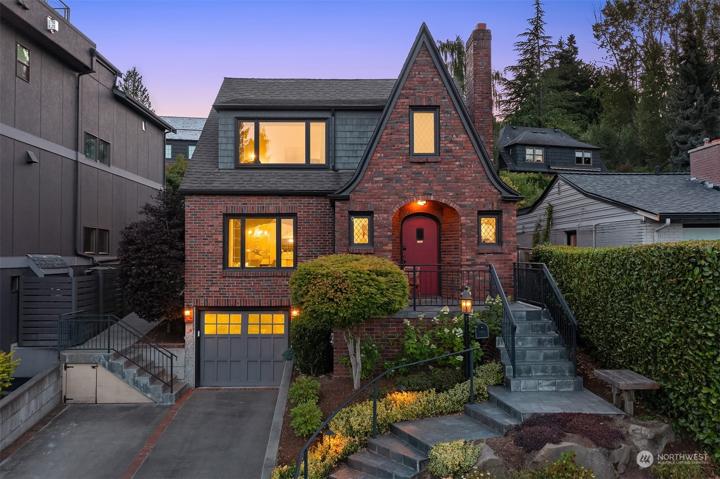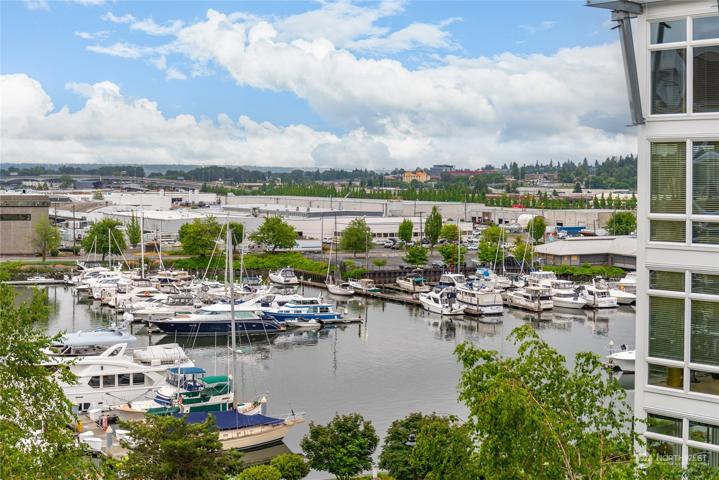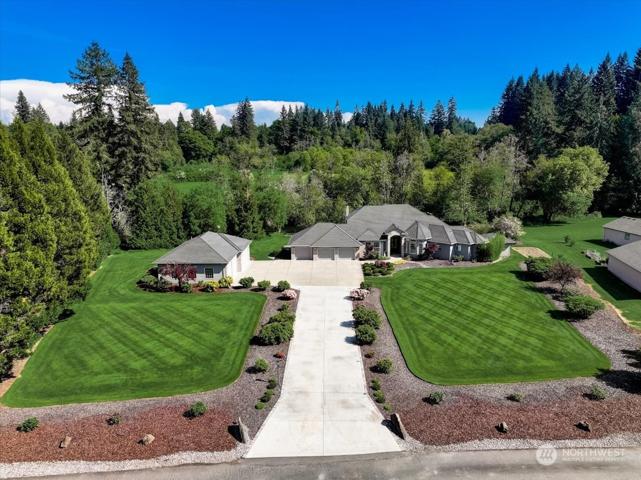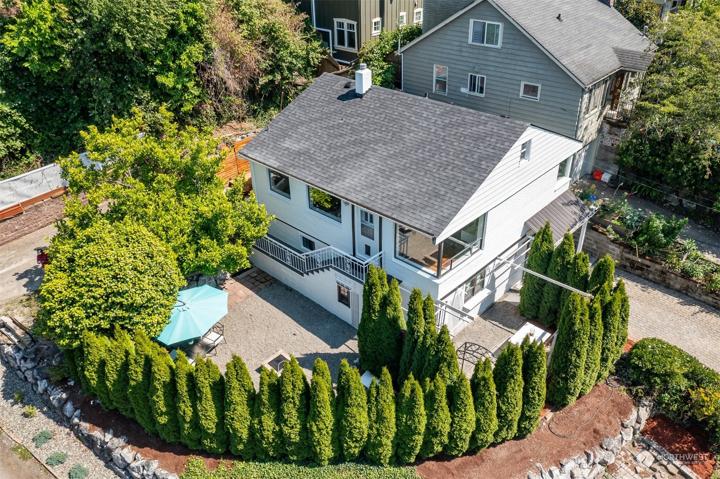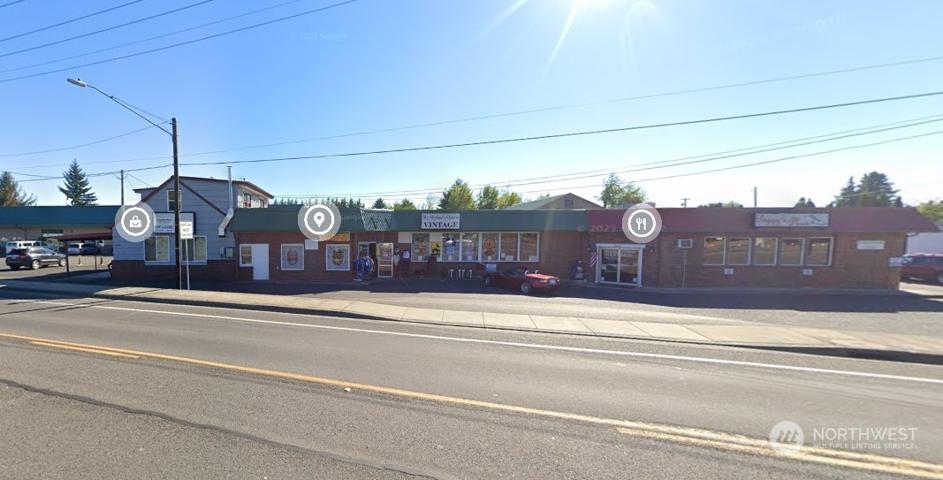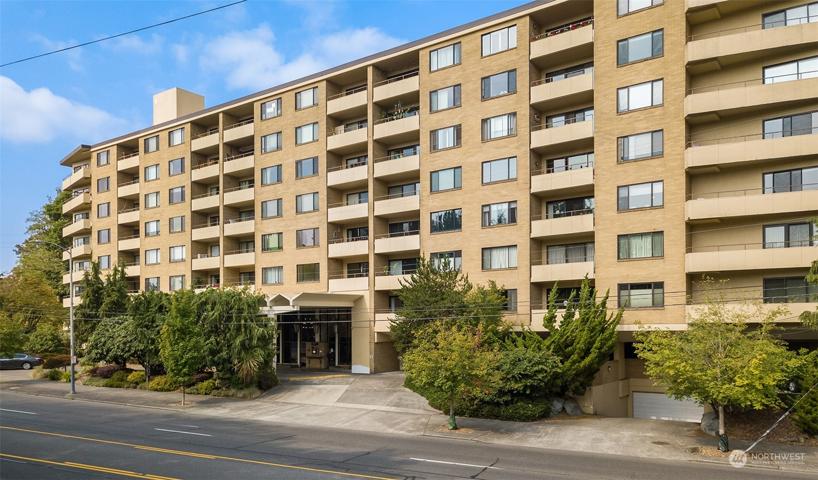349 Properties
Sort by:
36510 Mountain E Highway, Eatonville, WA 98328
36510 Mountain E Highway, Eatonville, WA 98328 Details
1 year ago
14717 NE 57th Court, Vancouver, WA 98686
14717 NE 57th Court, Vancouver, WA 98686 Details
1 year ago
3010 -3020 Evergreen Way, Washougal, WA 98671
3010 -3020 Evergreen Way, Washougal, WA 98671 Details
1 year ago
4545 Sand Point NE Way, Seattle, WA 98105
4545 Sand Point NE Way, Seattle, WA 98105 Details
1 year ago
