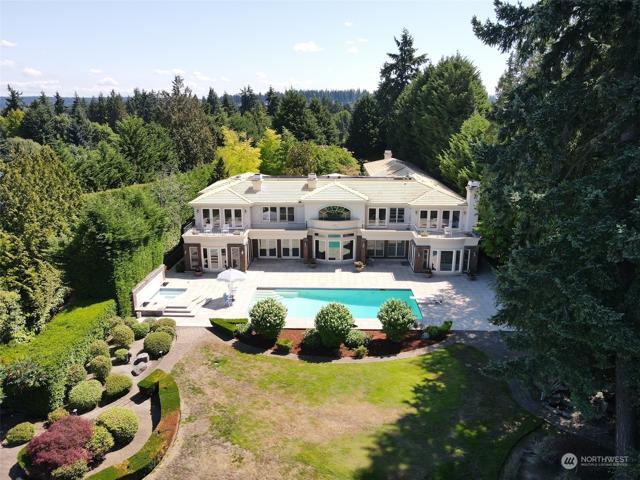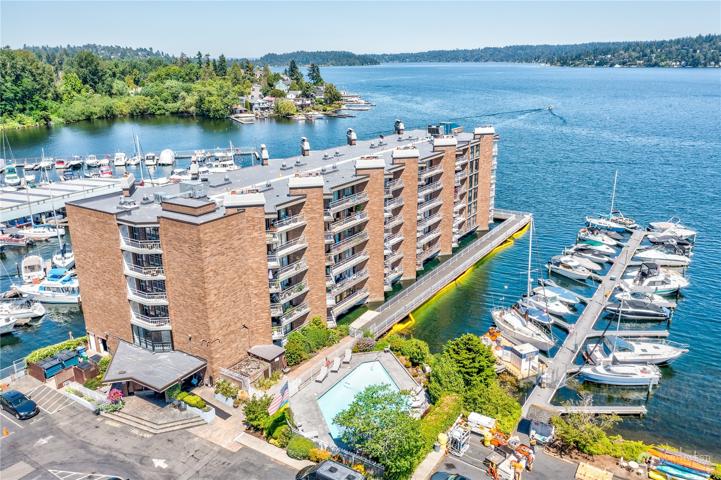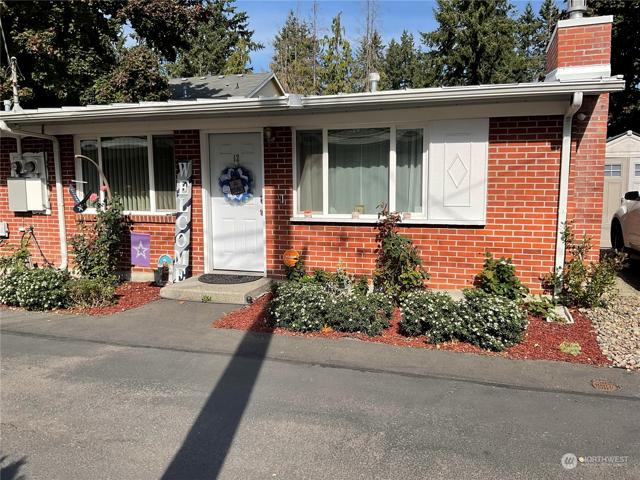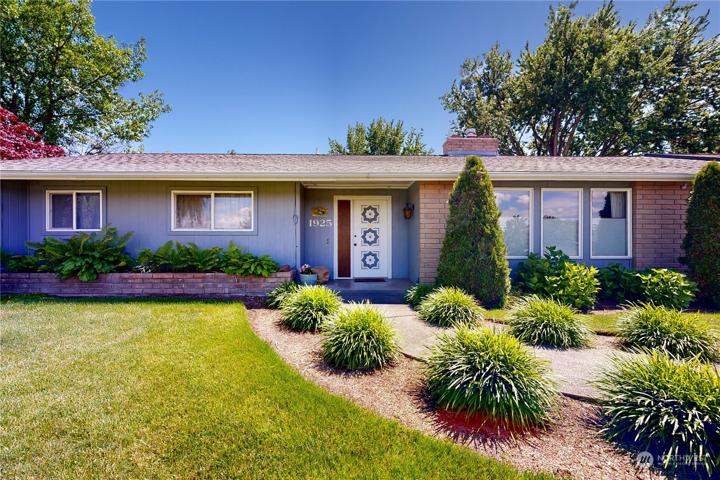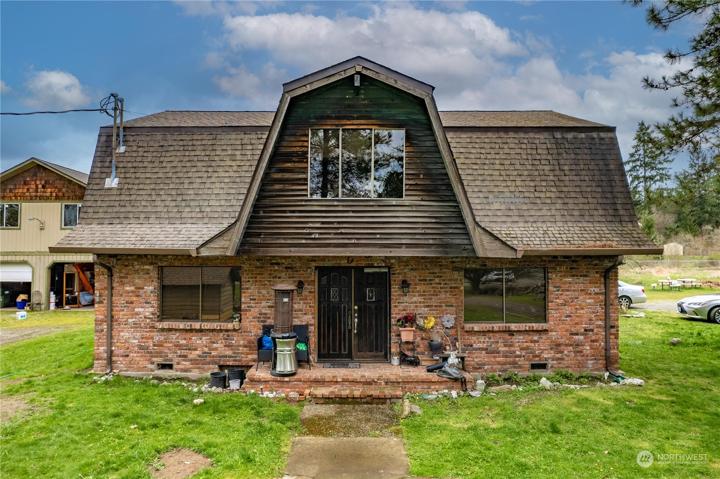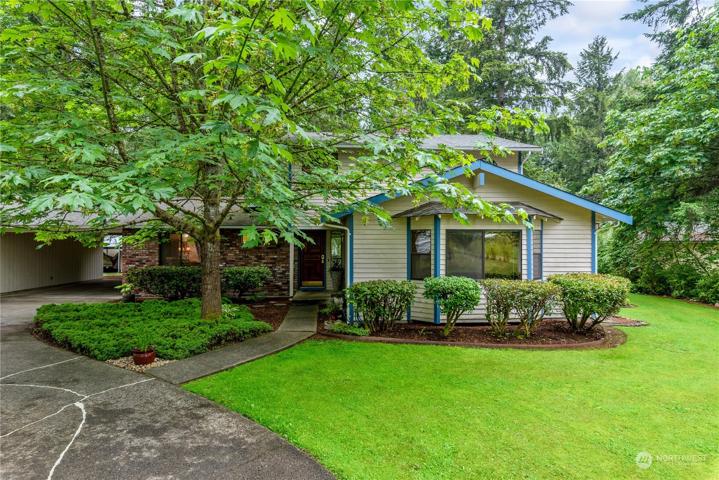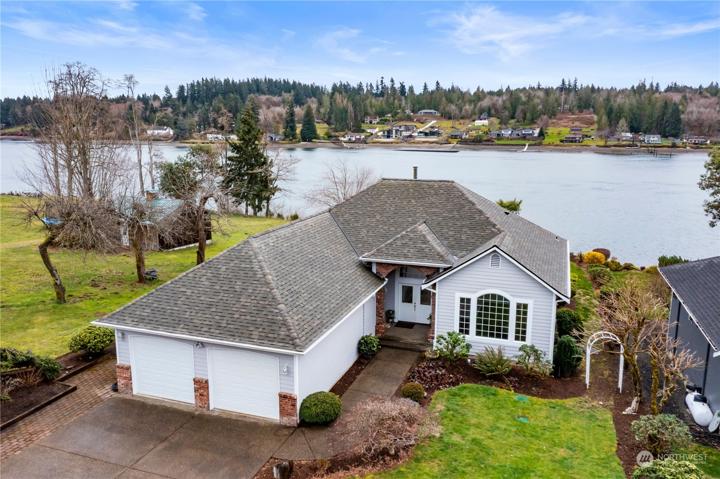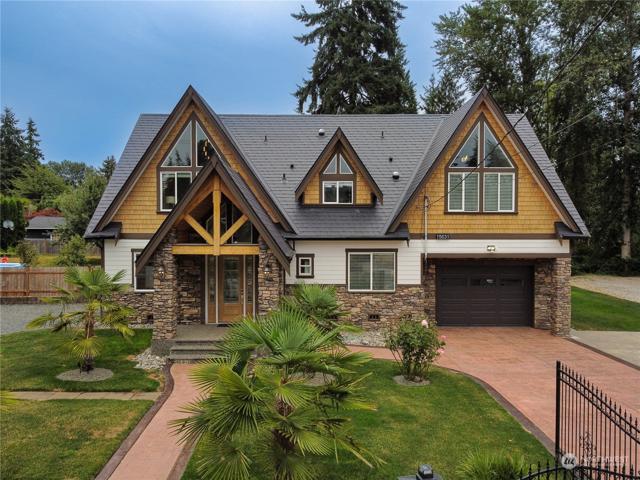349 Properties
Sort by:
2203 Evergreen Point Rd , Medina, WA 98039
2203 Evergreen Point Rd , Medina, WA 98039 Details
1 year ago
8414 John Dower SW Road, Lakewood, WA 98499
8414 John Dower SW Road, Lakewood, WA 98499 Details
1 year ago
