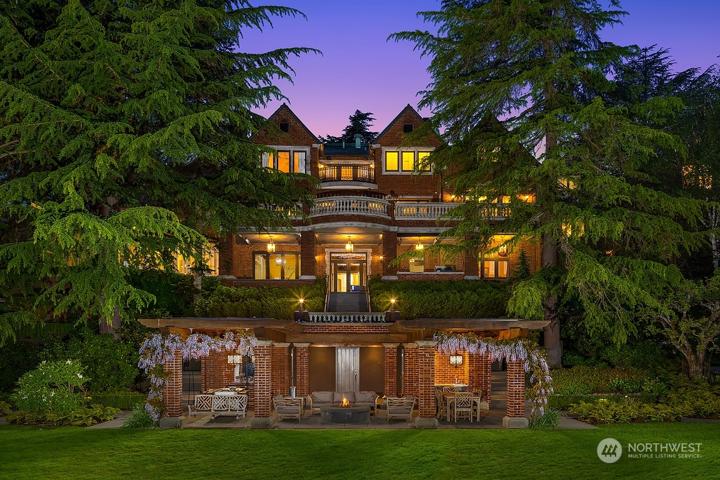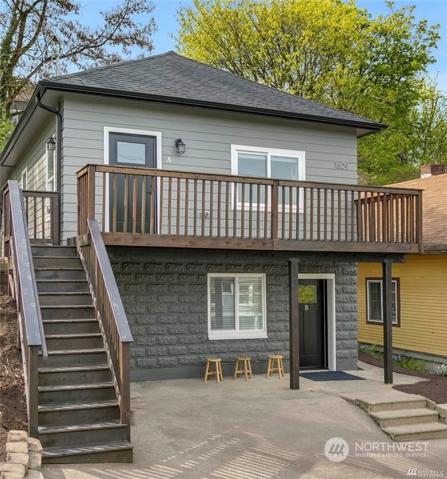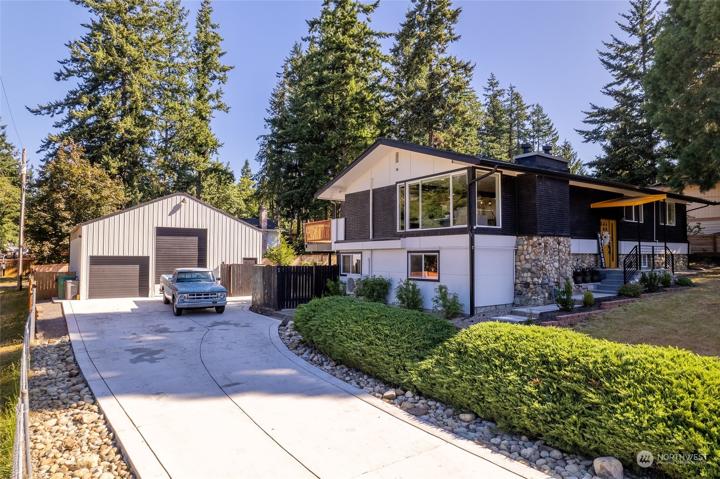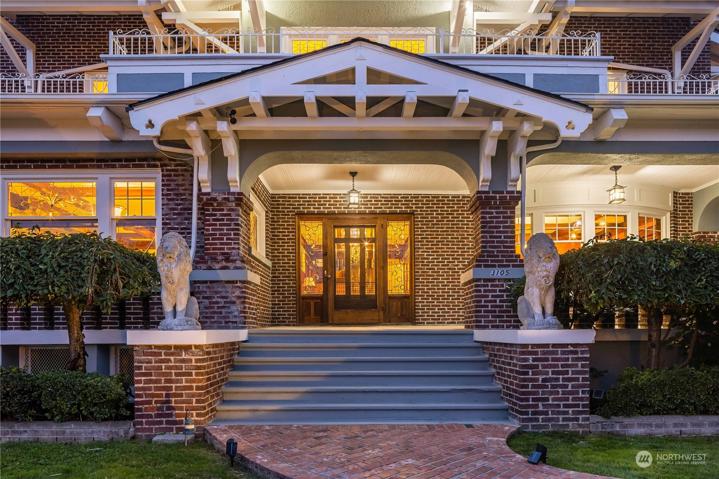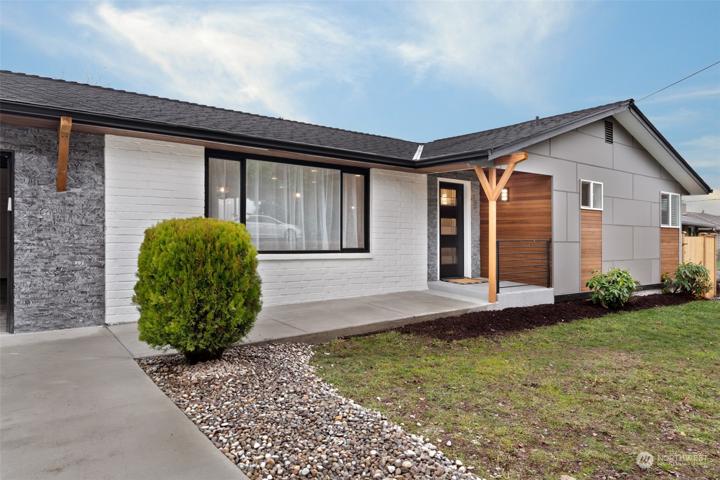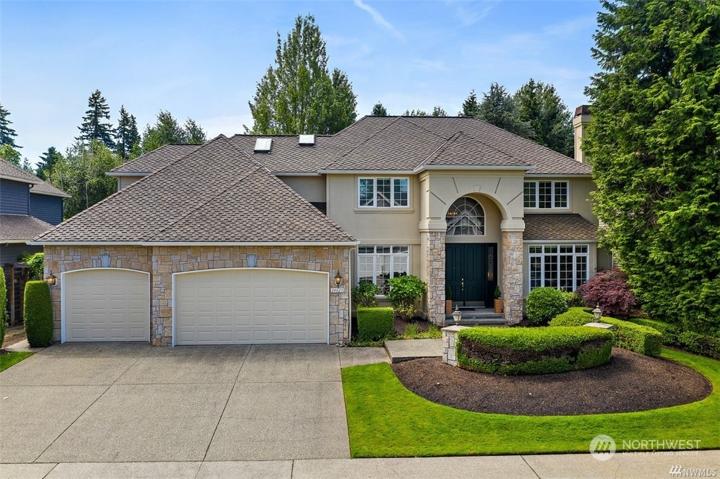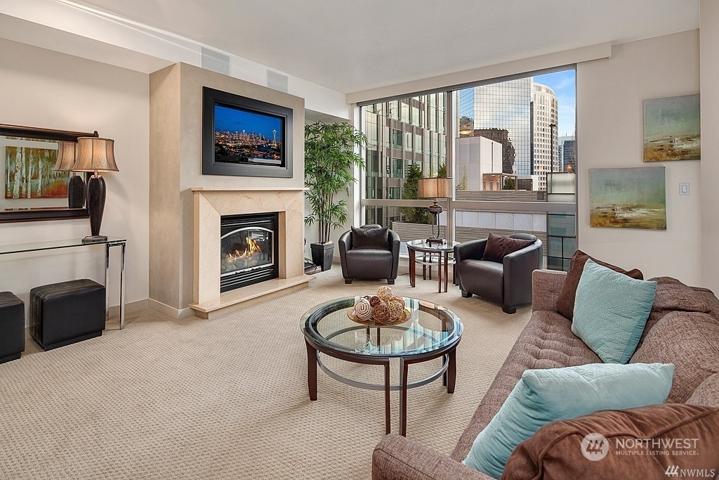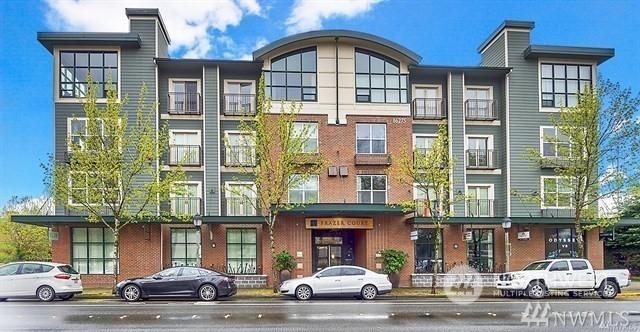349 Properties
Sort by:
1529 Sturgus S Avenue, Seattle, WA 98144
1529 Sturgus S Avenue, Seattle, WA 98144 Details
1 year ago
52623 RS Undisclosed , Seattle, WA 98144
52623 RS Undisclosed , Seattle, WA 98144 Details
1 year ago
