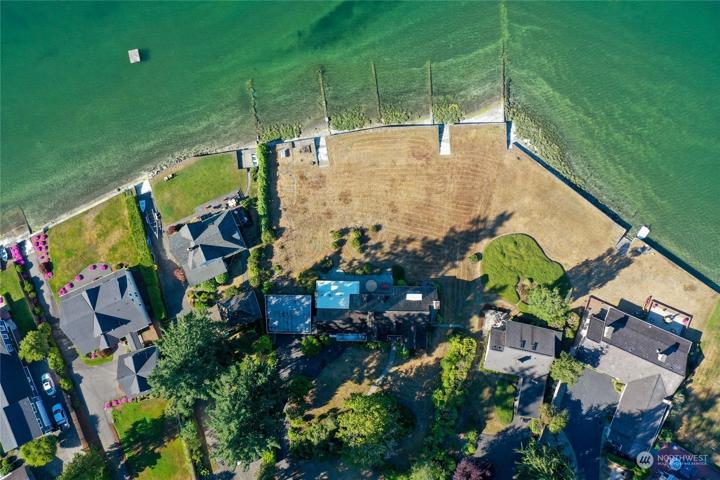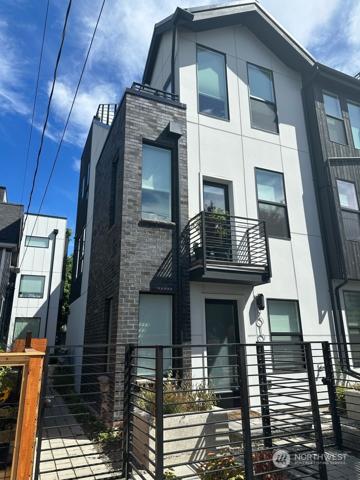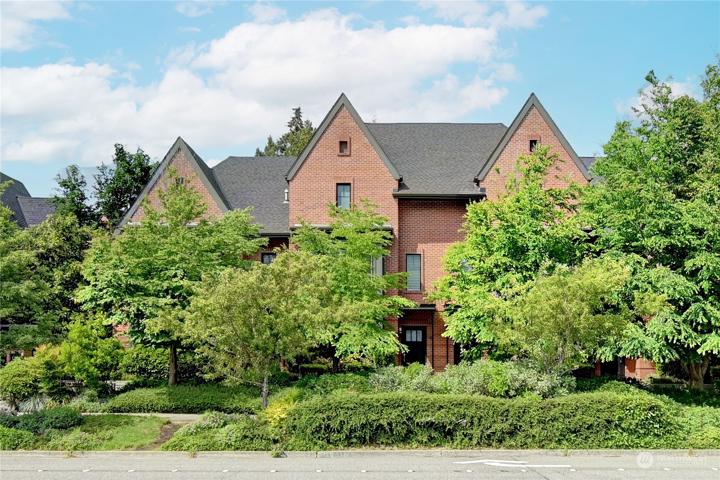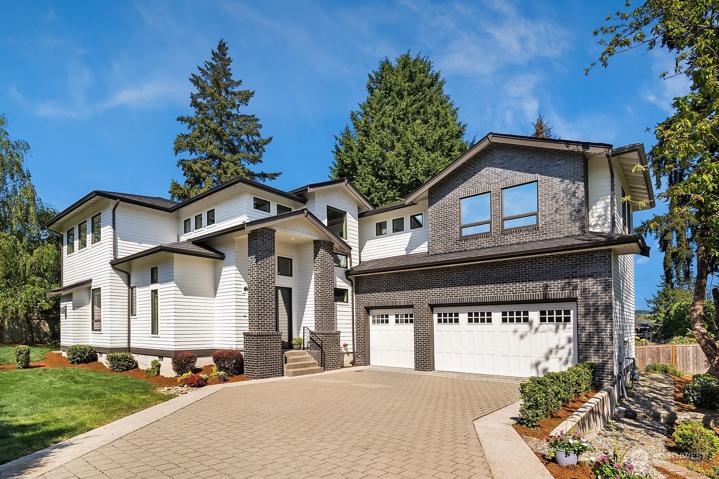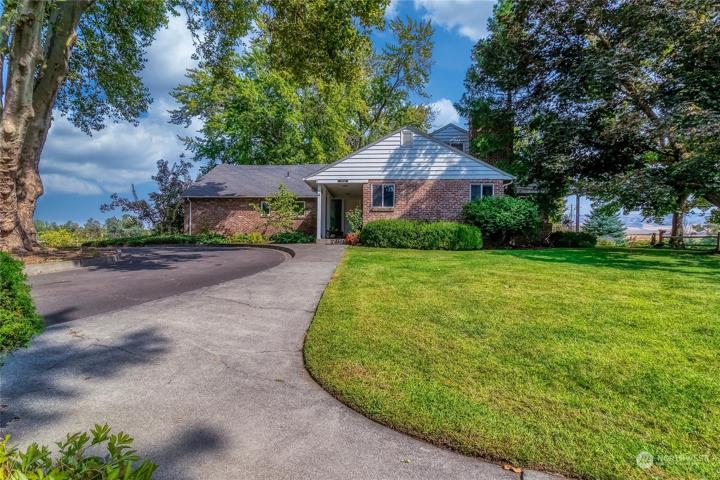349 Properties
Sort by:
1025 Granary Avenue, Bellingham, WA 98225
1025 Granary Avenue, Bellingham, WA 98225 Details
1 year ago
3250 112th SE Avenue, Bellevue, WA 98004
3250 112th SE Avenue, Bellevue, WA 98004 Details
1 year ago
