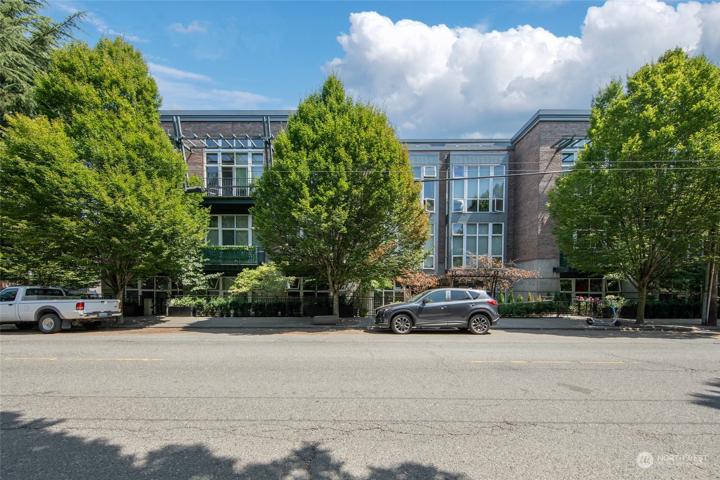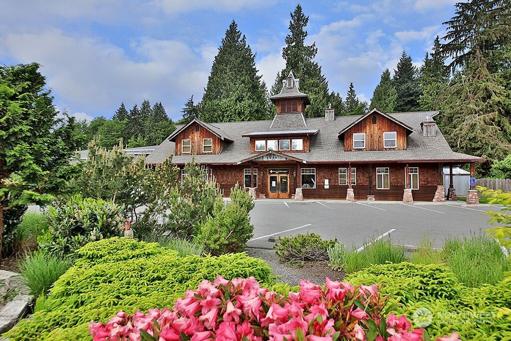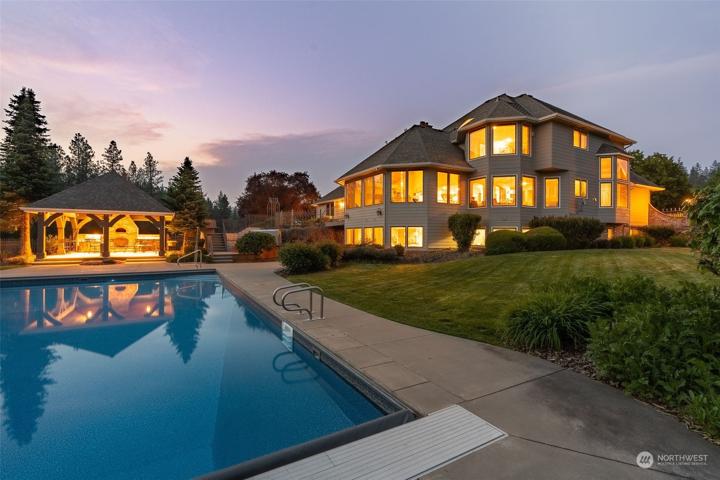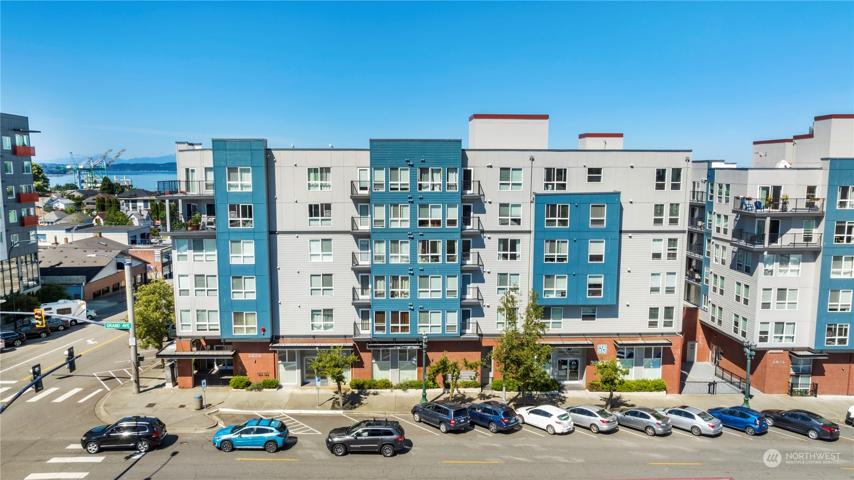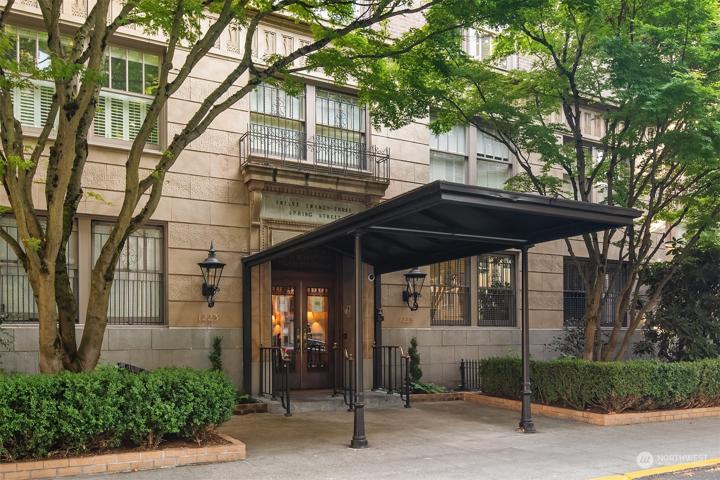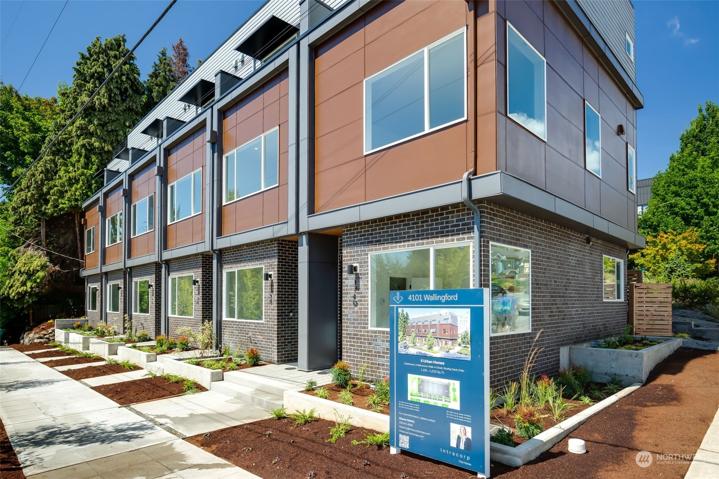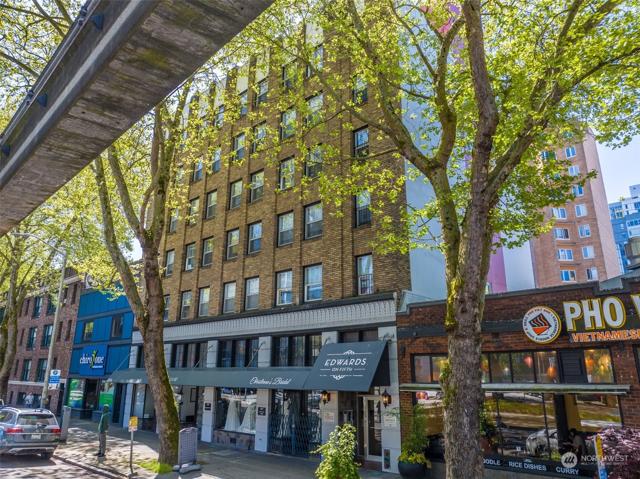349 Properties
Sort by:
14531 Dayton N Avenue, Shoreline, WA 98133
14531 Dayton N Avenue, Shoreline, WA 98133 Details
2 years ago
13312 S Valley Chapel Road, Valleyford, WA 99036
13312 S Valley Chapel Road, Valleyford, WA 99036 Details
2 years ago
