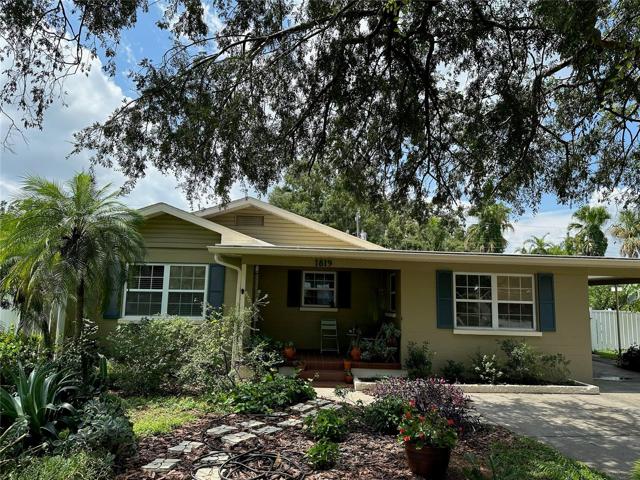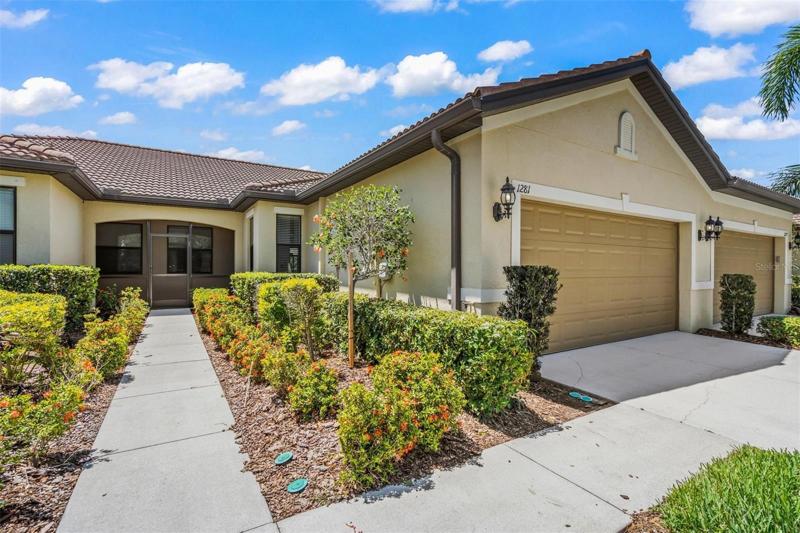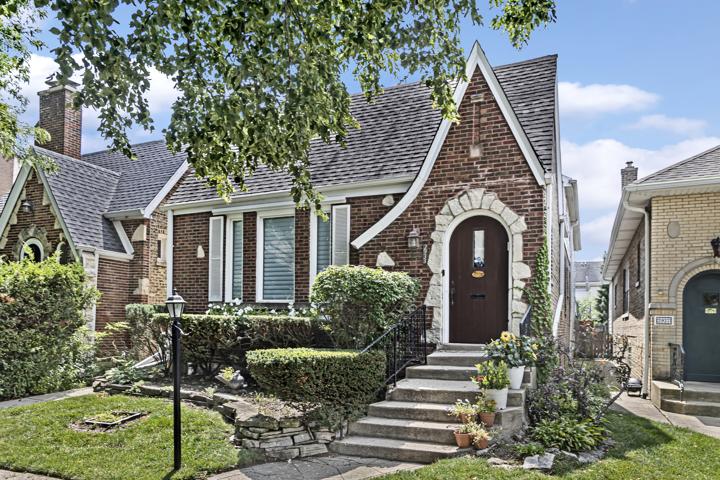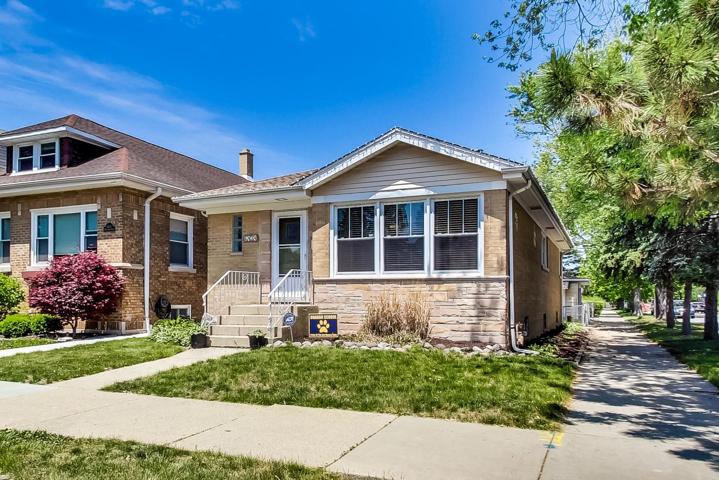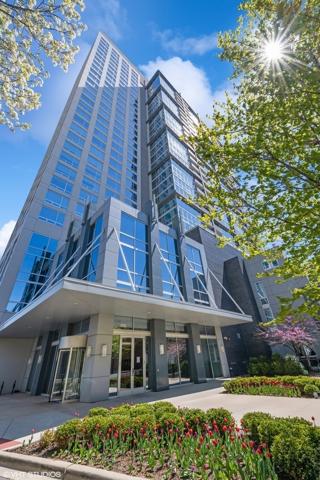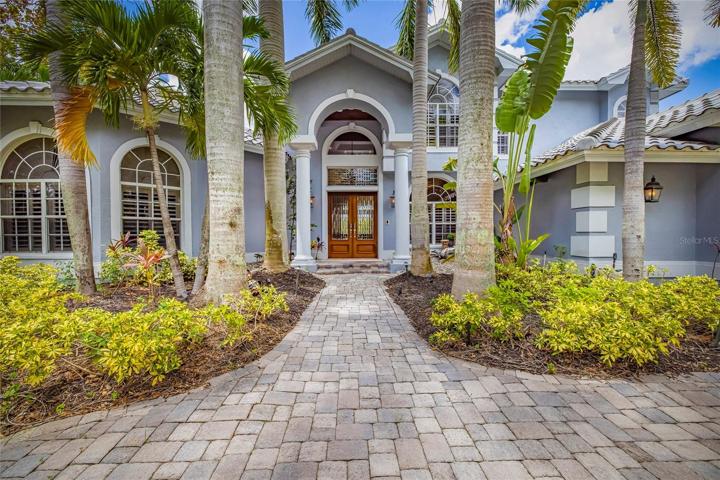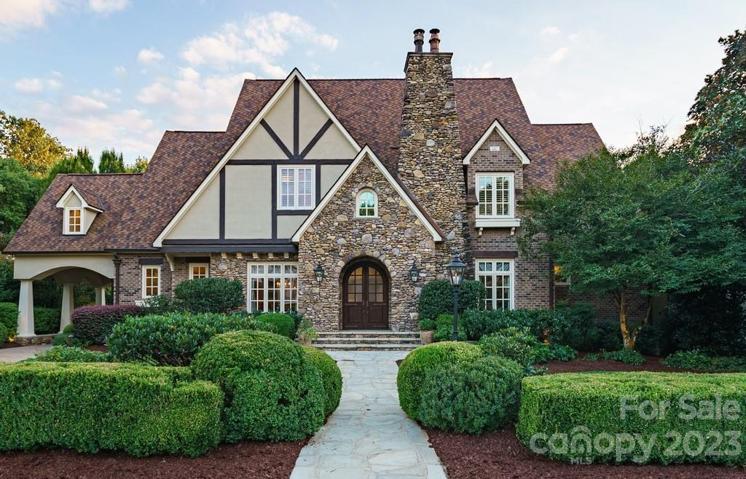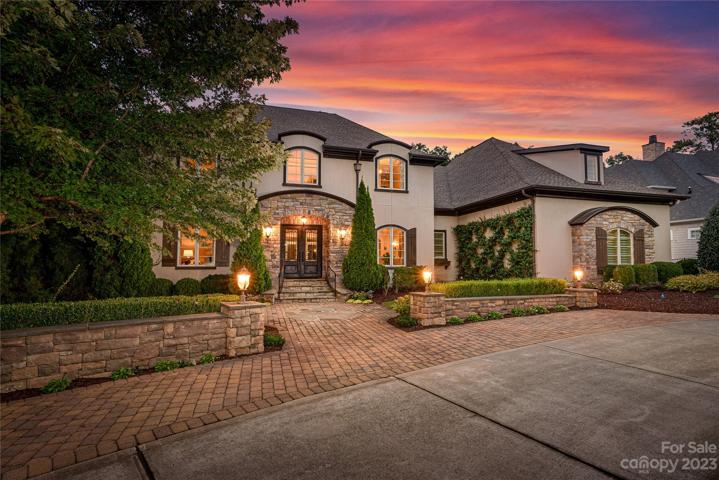1609 Properties
Sort by:
224 VISTA DELLA TOSCANA , ORMOND BEACH, FL 32174
224 VISTA DELLA TOSCANA , ORMOND BEACH, FL 32174 Details
1 year ago
2933 W Greenleaf Avenue, Chicago, IL 60645
2933 W Greenleaf Avenue, Chicago, IL 60645 Details
1 year ago
1901 S Calumet Avenue, Chicago, IL 60616
1901 S Calumet Avenue, Chicago, IL 60616 Details
1 year ago
7286 SAWGRASS POINT N DRIVE, PINELLAS PARK, FL 33782
7286 SAWGRASS POINT N DRIVE, PINELLAS PARK, FL 33782 Details
1 year ago
7119 Summerhill Ridge Drive, Charlotte, NC 28226
7119 Summerhill Ridge Drive, Charlotte, NC 28226 Details
1 year ago
8013 Wicklow Hall Drive, Weddington, NC 28104
8013 Wicklow Hall Drive, Weddington, NC 28104 Details
1 year ago

