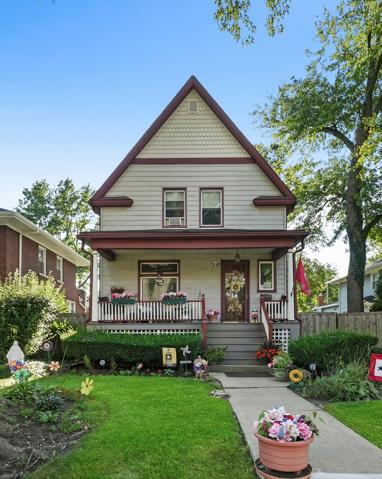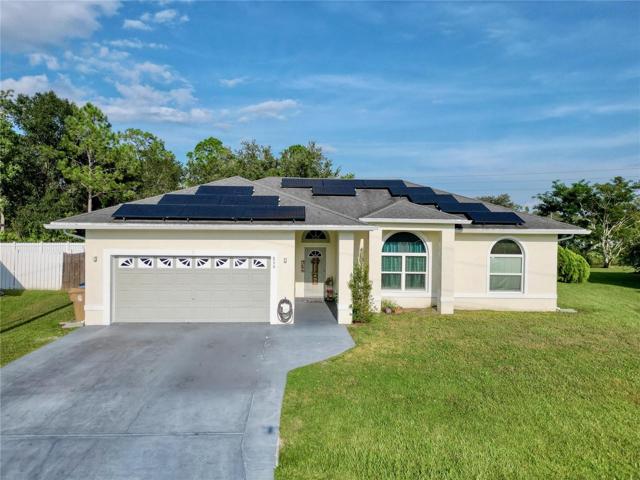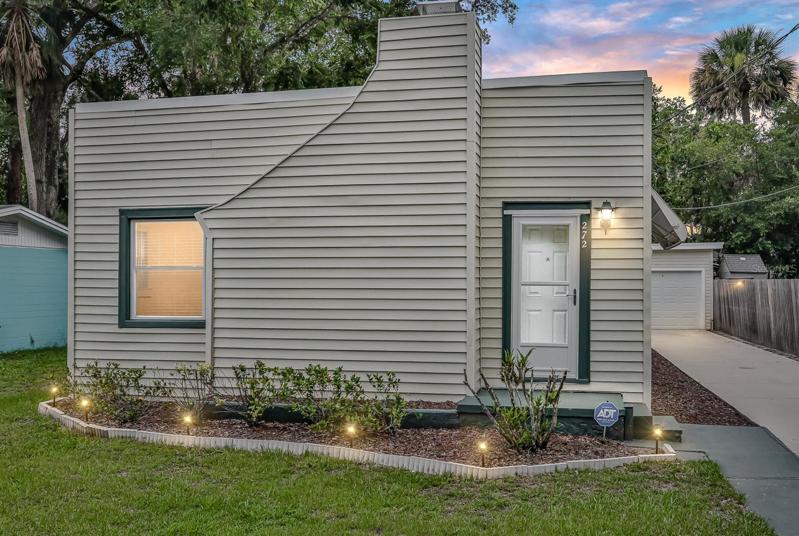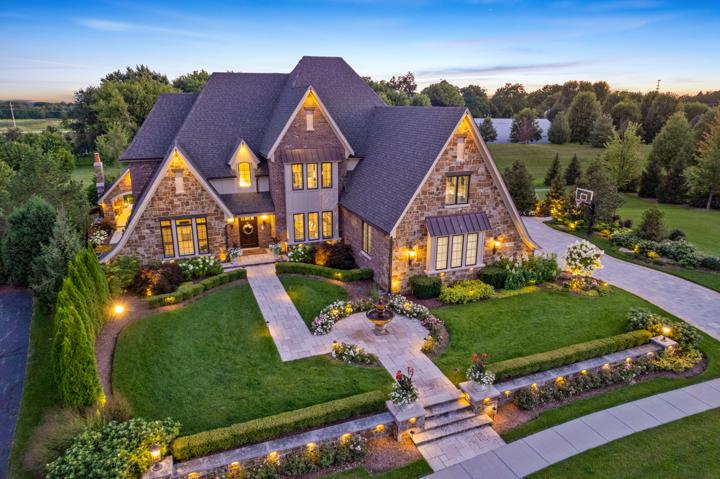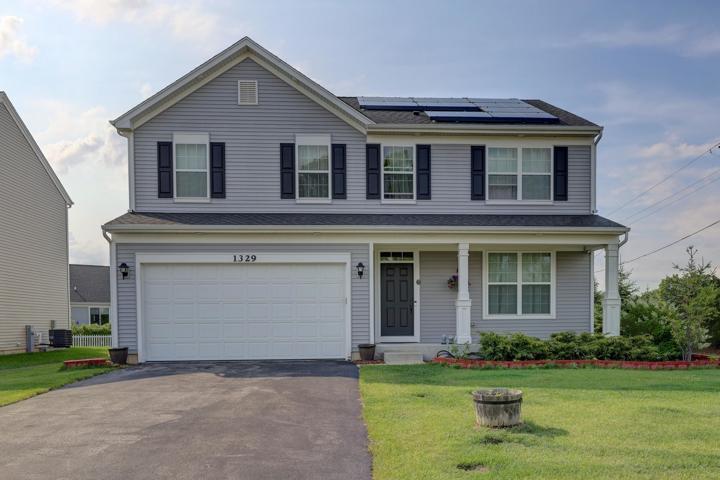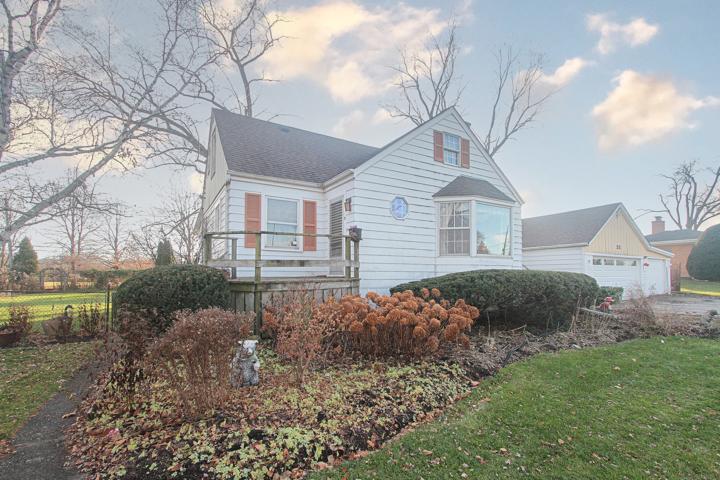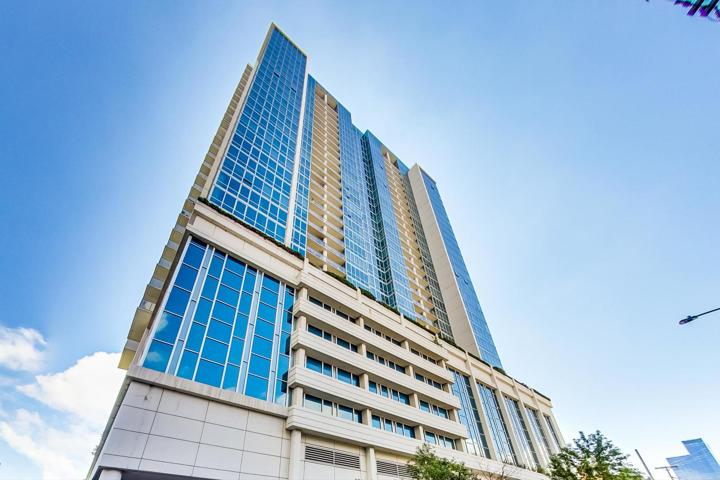1609 Properties
Sort by:
9616 S Longwood Drive, Chicago, IL 60643
9616 S Longwood Drive, Chicago, IL 60643 Details
1 year ago
840 OGLETHORPE COURT, KISSIMMEE, FL 34758
840 OGLETHORPE COURT, KISSIMMEE, FL 34758 Details
1 year ago
272 S ORCHARD STREET, ORMOND BEACH, FL 32174
272 S ORCHARD STREET, ORMOND BEACH, FL 32174 Details
1 year ago
39w765 Goldenrod Drive, St. Charles, IL 60175
39w765 Goldenrod Drive, St. Charles, IL 60175 Details
1 year ago
1329 Mcintosh Drive, Mundelein, IL 60060
1329 Mcintosh Drive, Mundelein, IL 60060 Details
1 year ago
33 E Walnut Avenue, Des Plaines, IL 60016
33 E Walnut Avenue, Des Plaines, IL 60016 Details
1 year ago
1629 S Prairie Avenue, Chicago, IL 60616
1629 S Prairie Avenue, Chicago, IL 60616 Details
1 year ago
