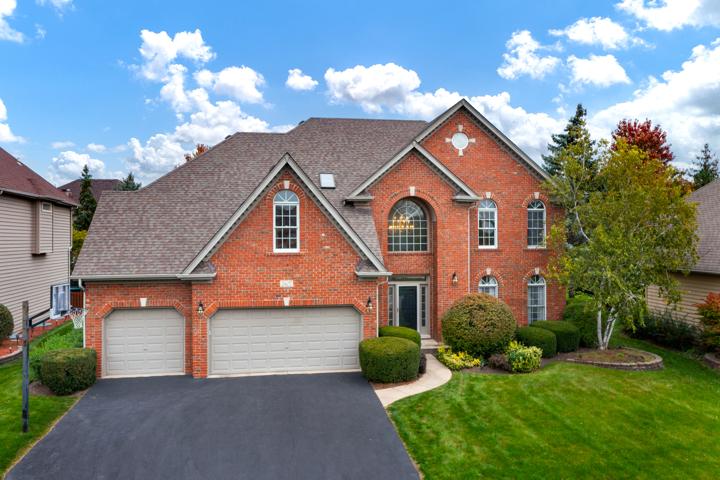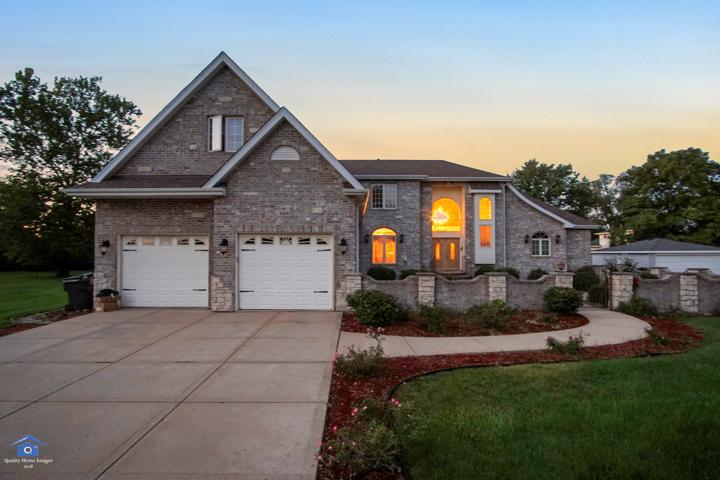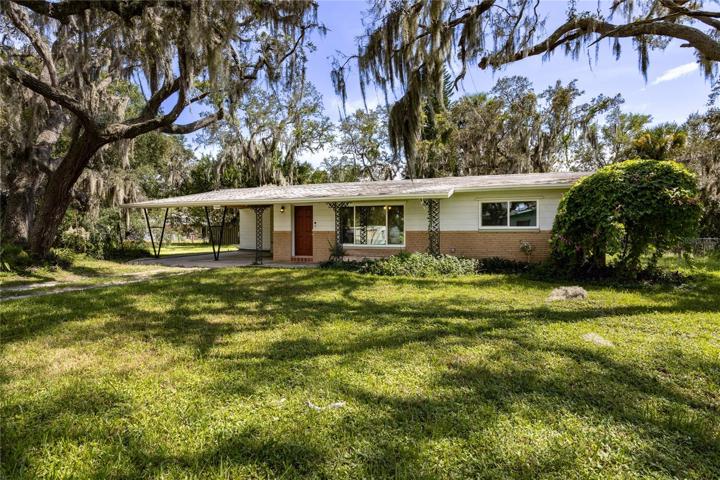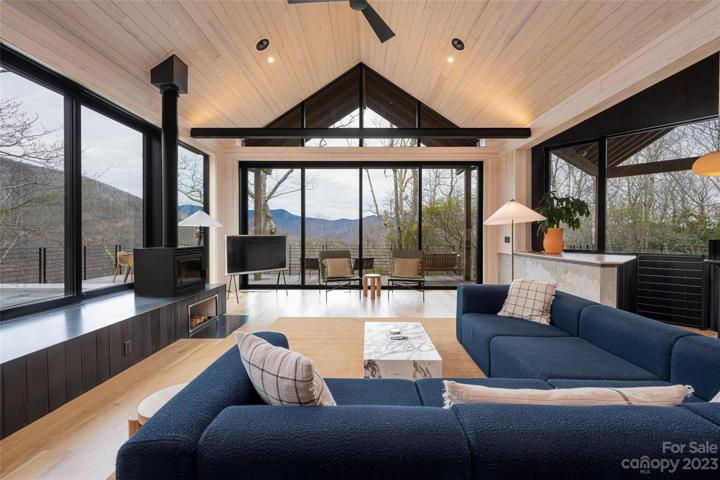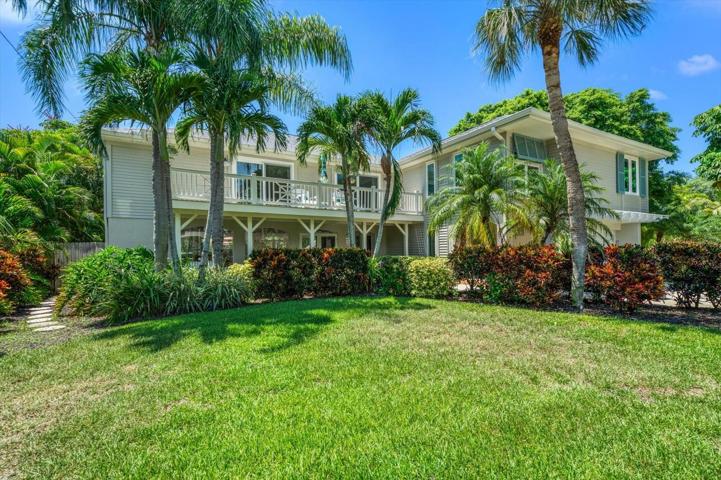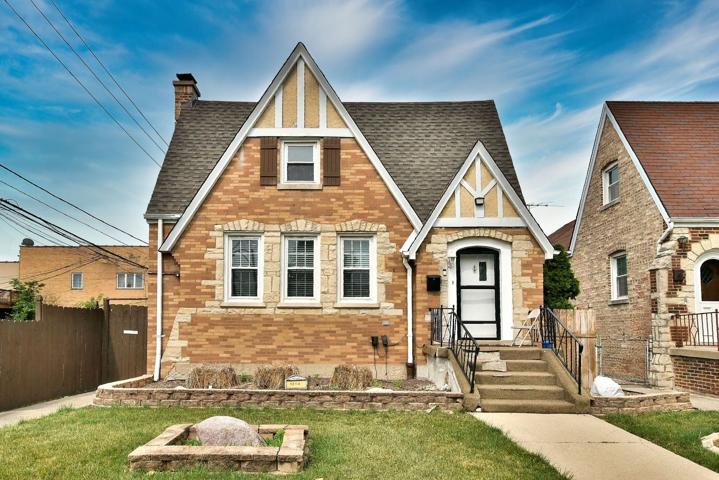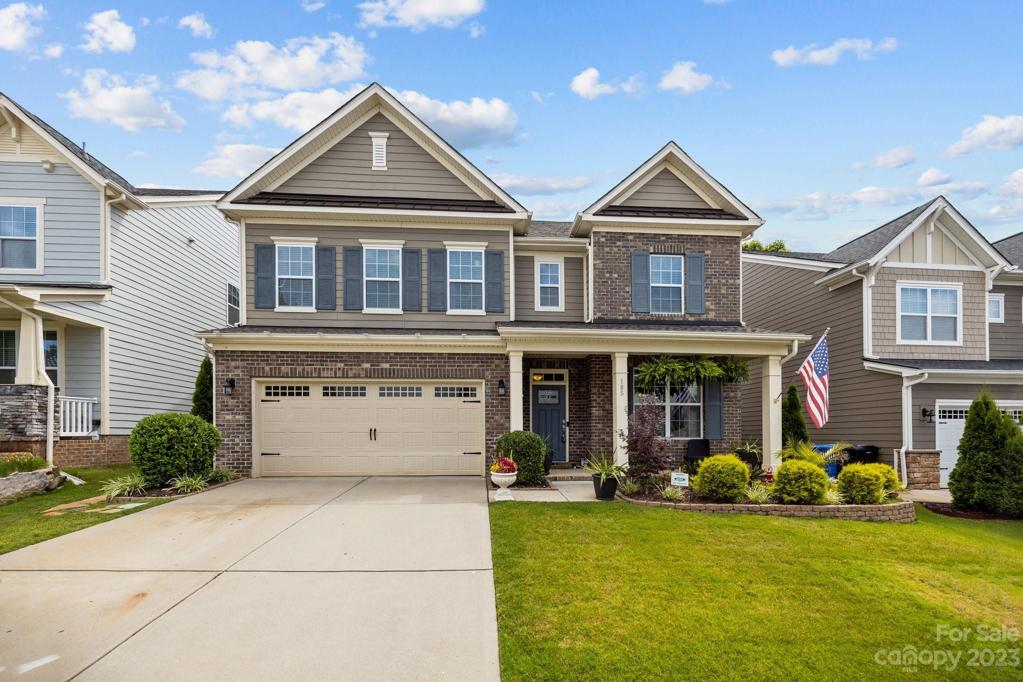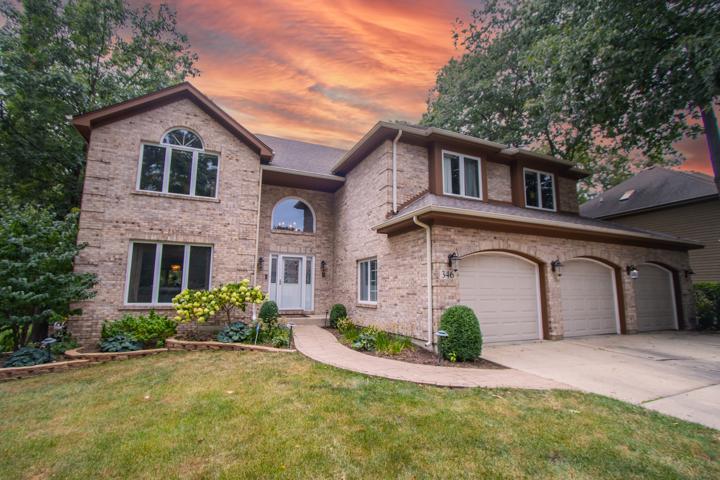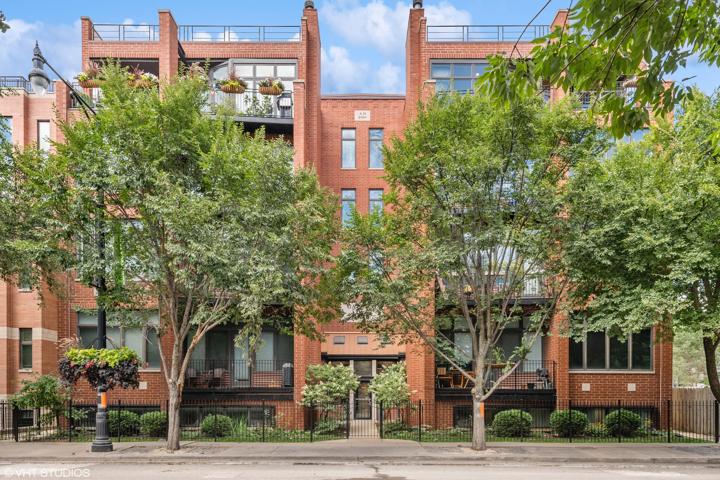1609 Properties
Sort by:
2407 Leverenz Road, Naperville, IL 60564
2407 Leverenz Road, Naperville, IL 60564 Details
1 year ago
1534 STEWART AVENUE, MELBOURNE, FL 32935
1534 STEWART AVENUE, MELBOURNE, FL 32935 Details
1 year ago
6 Oak Ridge Trail, Black Mountain, NC 28711
6 Oak Ridge Trail, Black Mountain, NC 28711 Details
1 year ago
3214 N Rutherford Avenue, Chicago, IL 60634
3214 N Rutherford Avenue, Chicago, IL 60634 Details
1 year ago
185 Rustling Waters Drive, Mooresville, NC 28117
185 Rustling Waters Drive, Mooresville, NC 28117 Details
1 year ago
346 Timber Ridge Drive, Bartlett, IL 60103
346 Timber Ridge Drive, Bartlett, IL 60103 Details
1 year ago
1738 W Belmont Avenue, Chicago, IL 60657
1738 W Belmont Avenue, Chicago, IL 60657 Details
1 year ago
