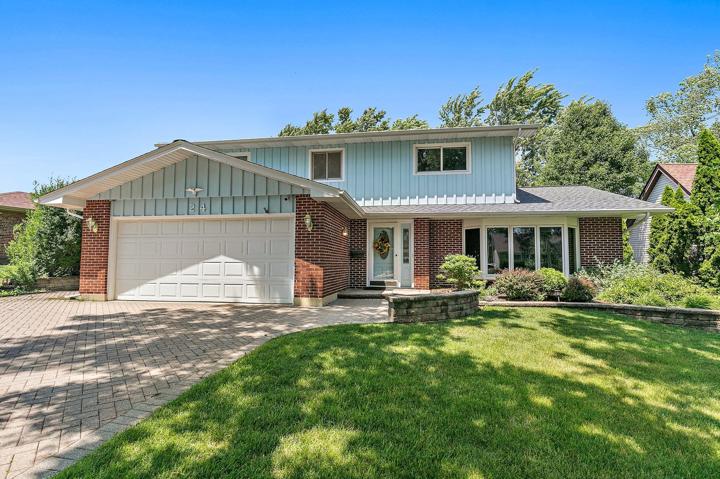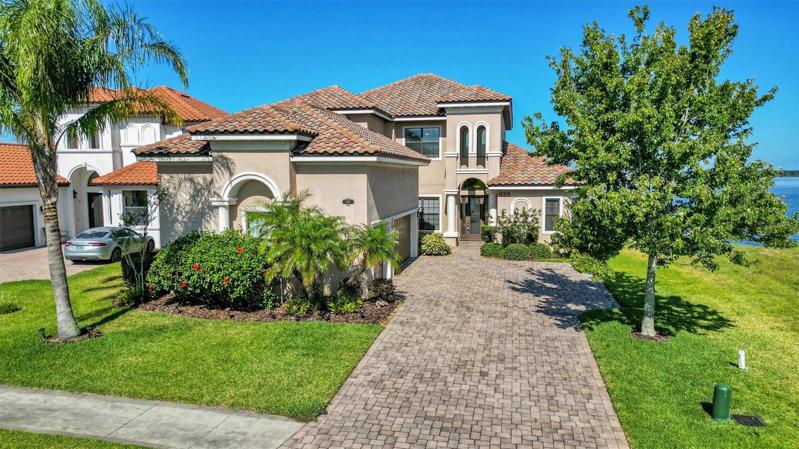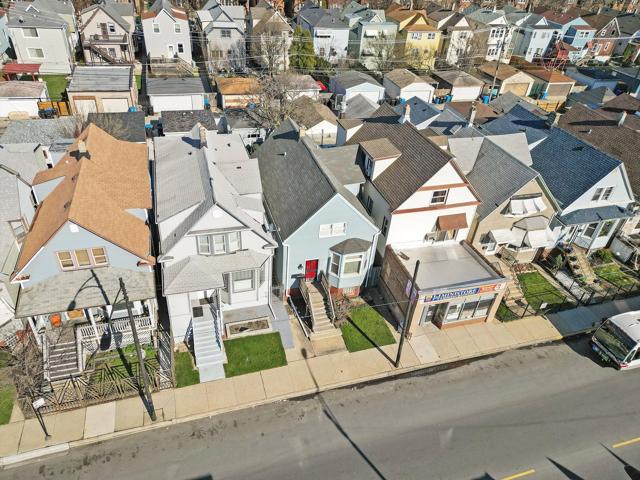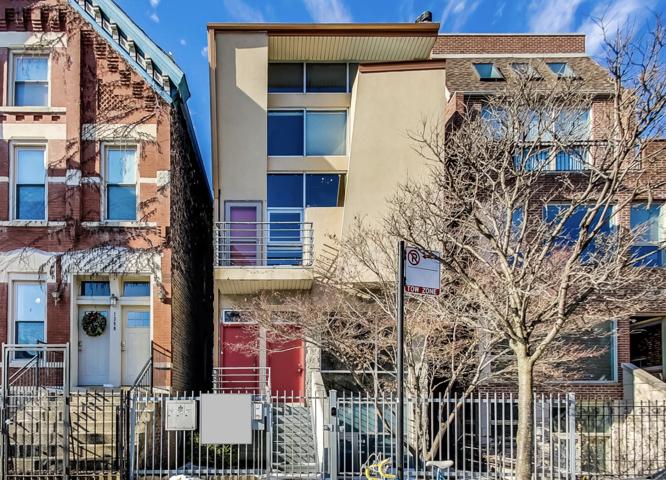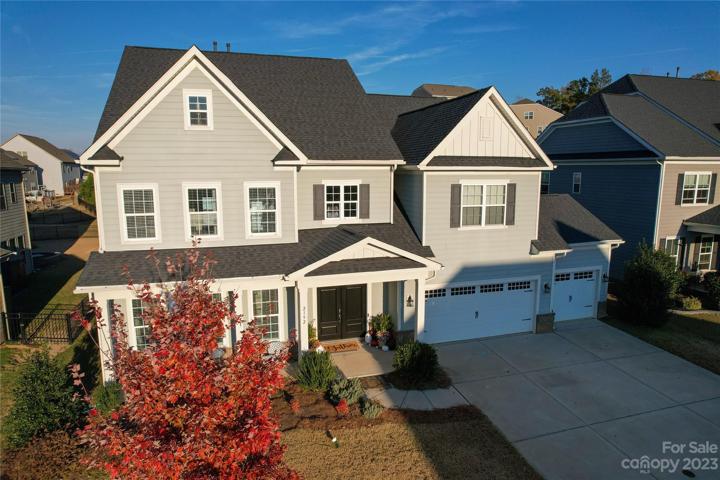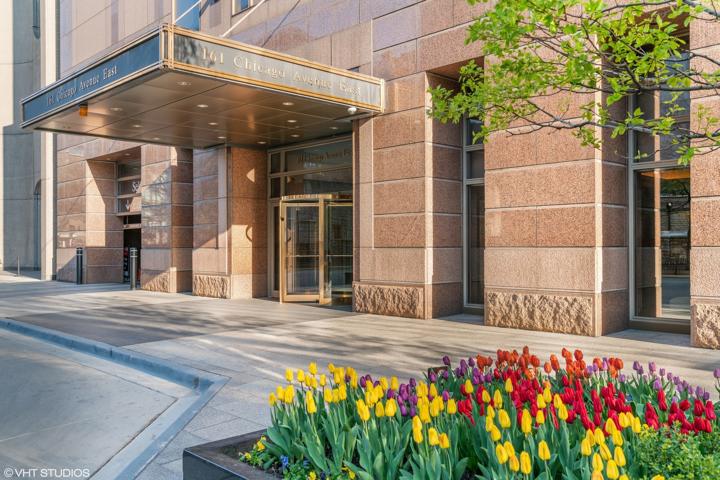1609 Properties
Sort by:
639 WATERFERN TRAIL DRIVE, AUBURNDALE, FL 33823
639 WATERFERN TRAIL DRIVE, AUBURNDALE, FL 33823 Details
1 year ago
19057 S Appaloosa Lane, Shorewood, IL 60404
19057 S Appaloosa Lane, Shorewood, IL 60404 Details
1 year ago
1302 N GREENVIEW Avenue, Chicago, IL 60642
1302 N GREENVIEW Avenue, Chicago, IL 60642 Details
1 year ago
791 E Gartner Road, Naperville, IL 60540
791 E Gartner Road, Naperville, IL 60540 Details
1 year ago
2192 Hanging Rock Road, Fort Mill, SC 29715
2192 Hanging Rock Road, Fort Mill, SC 29715 Details
1 year ago
