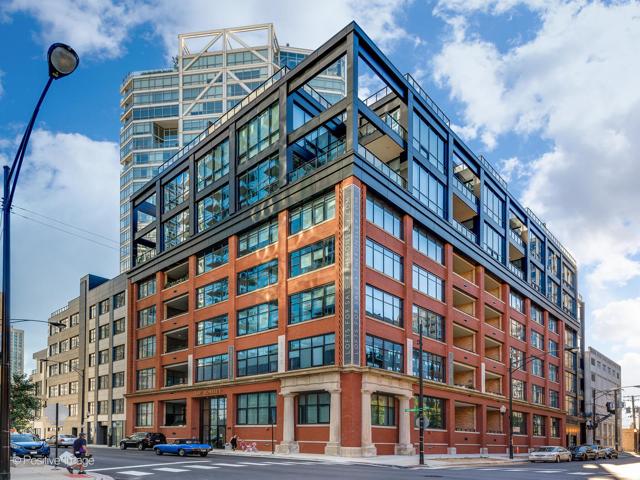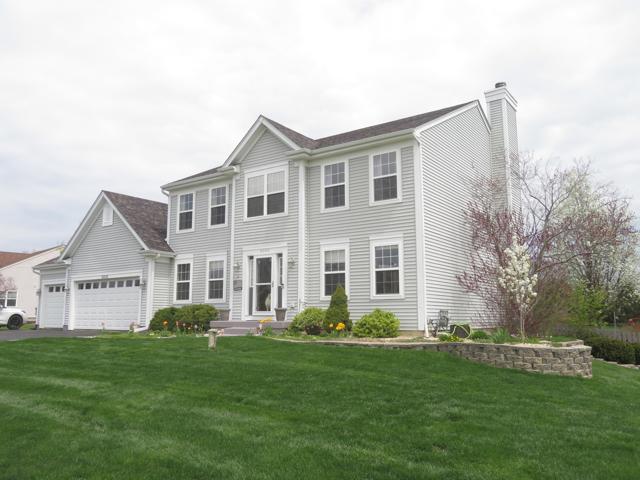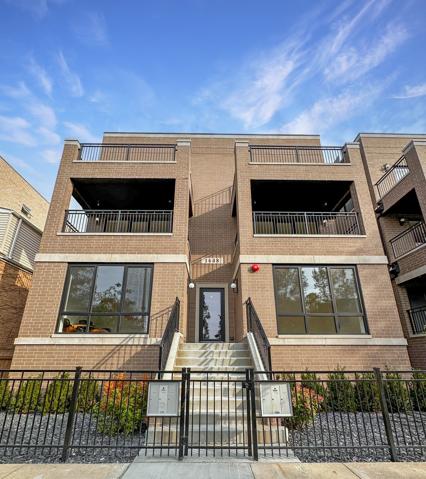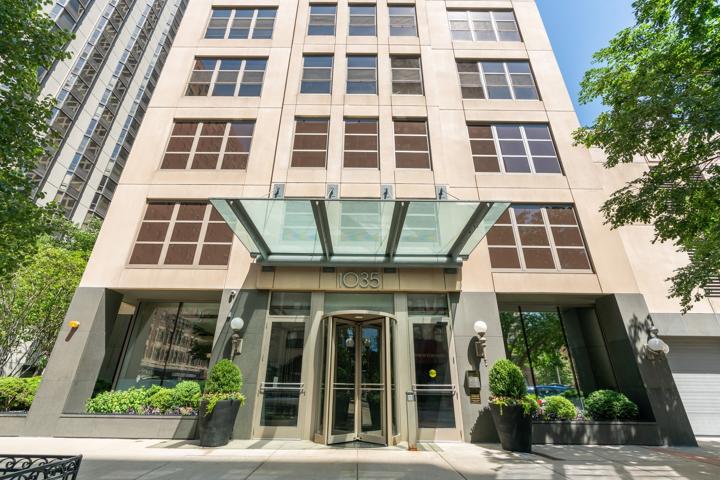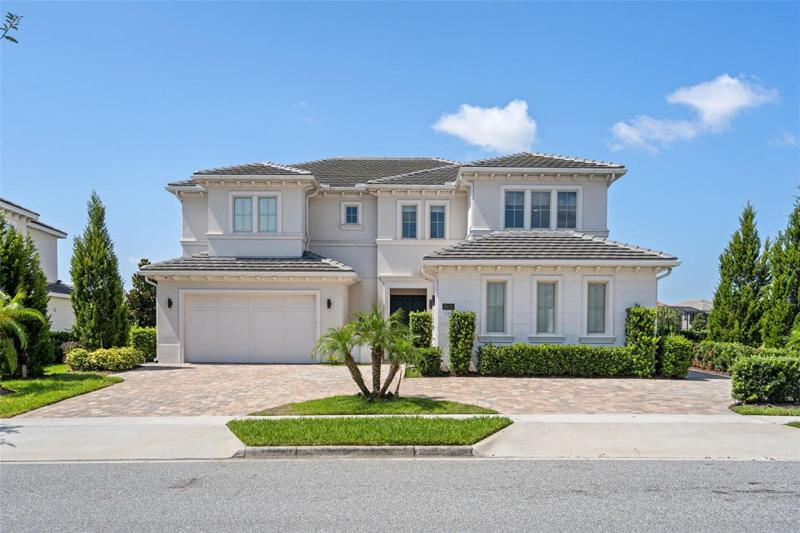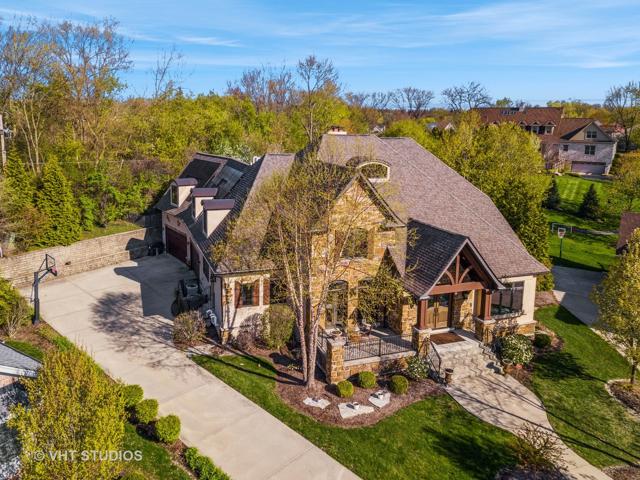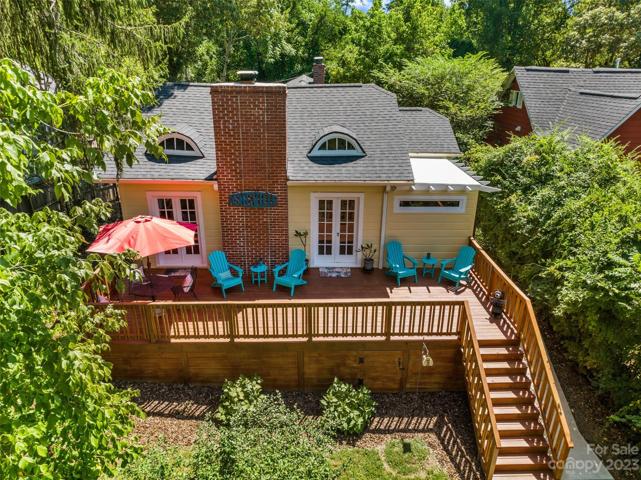1609 Properties
Sort by:
668 N KINGSBURY Street, Chicago, IL 60654
668 N KINGSBURY Street, Chicago, IL 60654 Details
1 year ago
1648 W Diversey Parkway, Chicago, IL 60614
1648 W Diversey Parkway, Chicago, IL 60614 Details
1 year ago
1035 N DEARBORN Street, Chicago, IL 60610
1035 N DEARBORN Street, Chicago, IL 60610 Details
1 year ago
