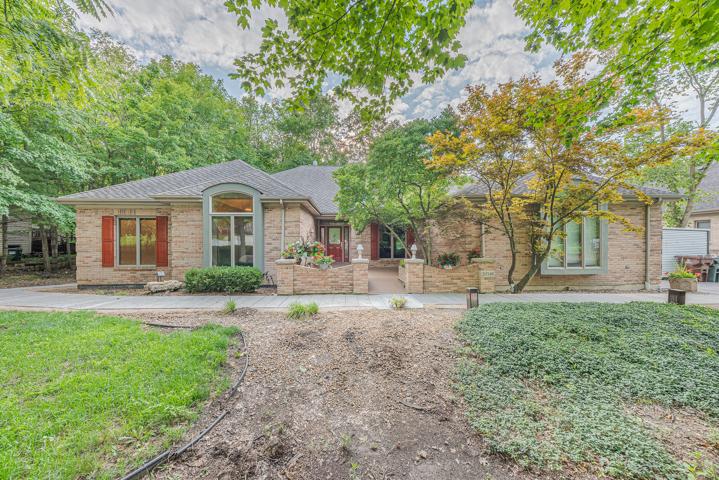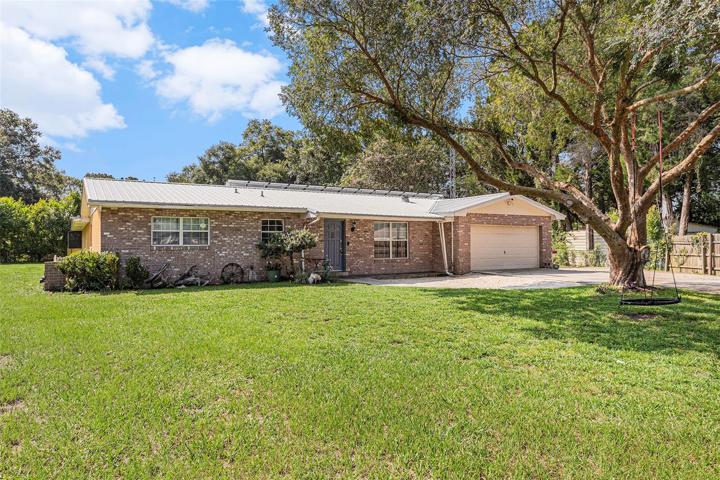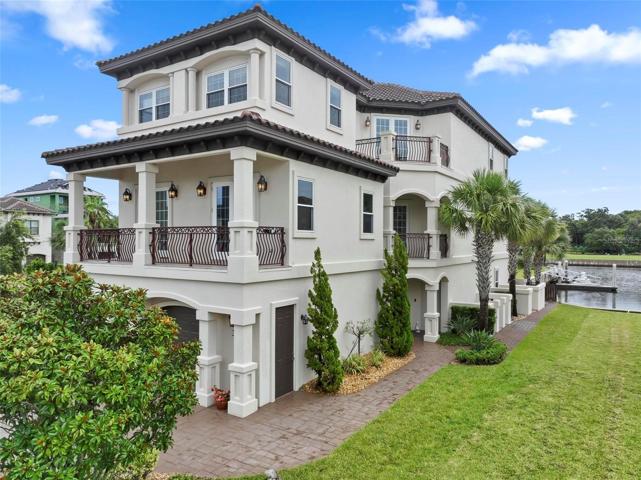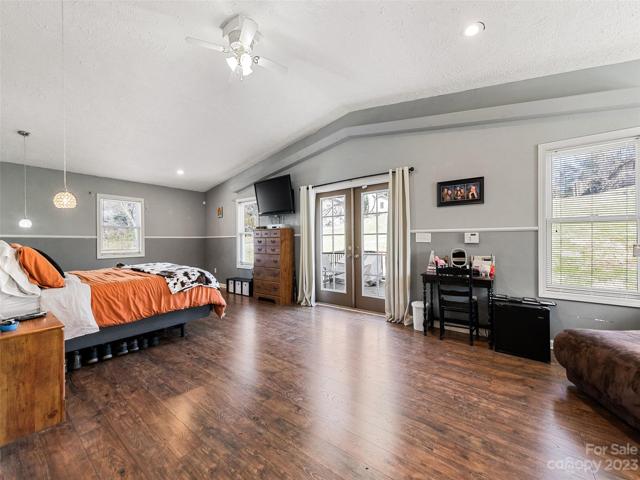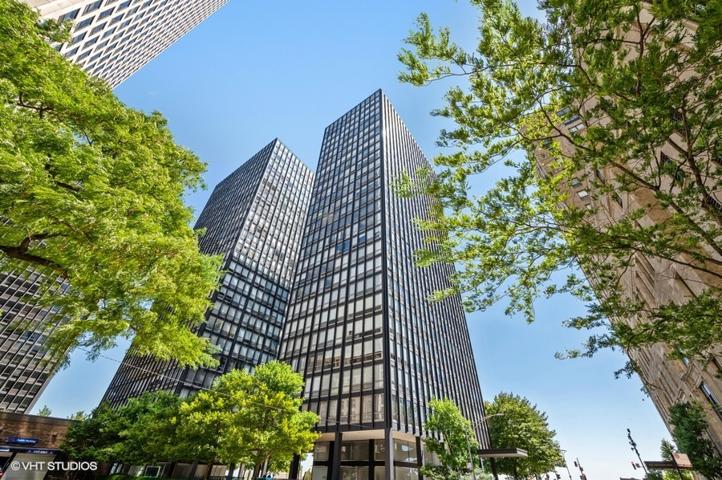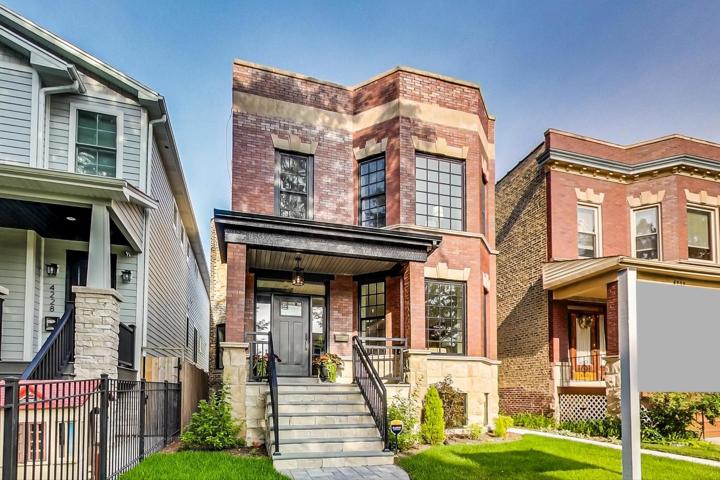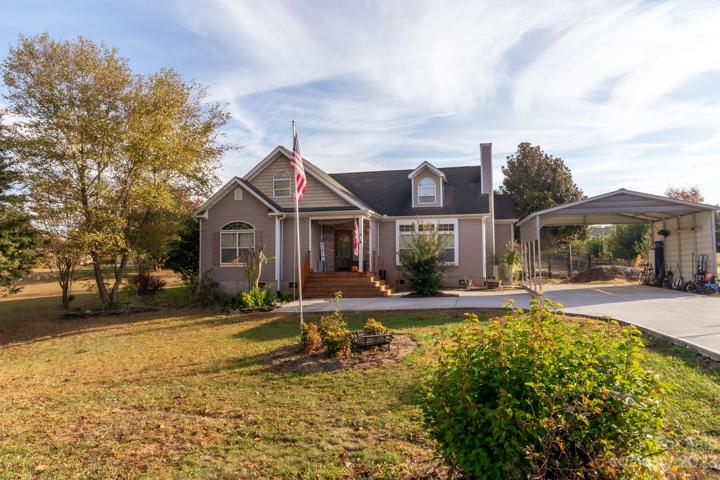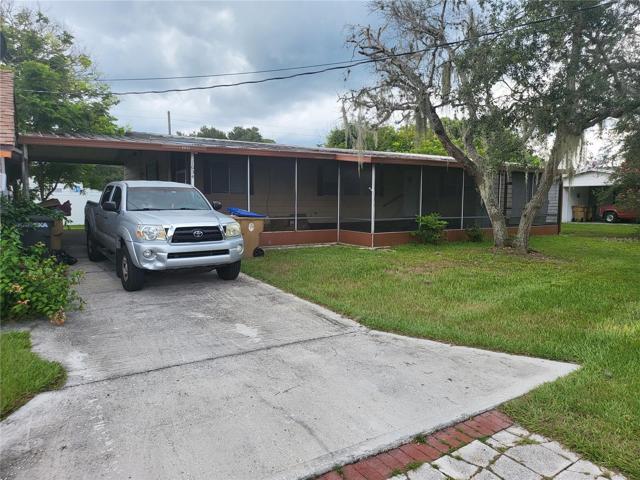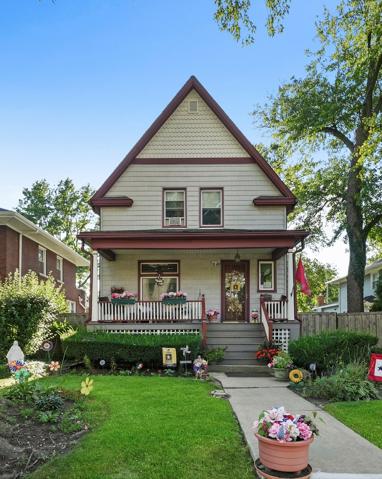1609 Properties
Sort by:
20348 Old Castle Drive, Mokena, IL 60448
20348 Old Castle Drive, Mokena, IL 60448 Details
1 year ago
860 N LAKE SHORE Drive, Chicago, IL 60611
860 N LAKE SHORE Drive, Chicago, IL 60611 Details
1 year ago
4230 N Wolcott Avenue, Chicago, IL 60613
4230 N Wolcott Avenue, Chicago, IL 60613 Details
1 year ago
82 Primrose Drive, Stony Point, NC 28678
82 Primrose Drive, Stony Point, NC 28678 Details
1 year ago
9616 S Longwood Drive, Chicago, IL 60643
9616 S Longwood Drive, Chicago, IL 60643 Details
1 year ago
