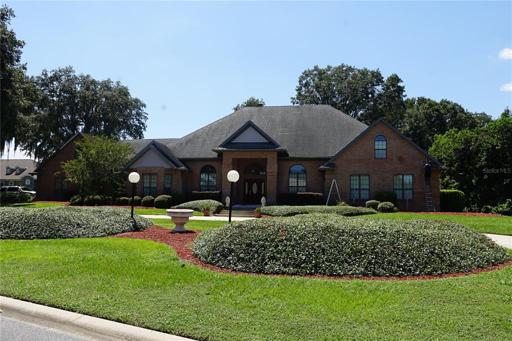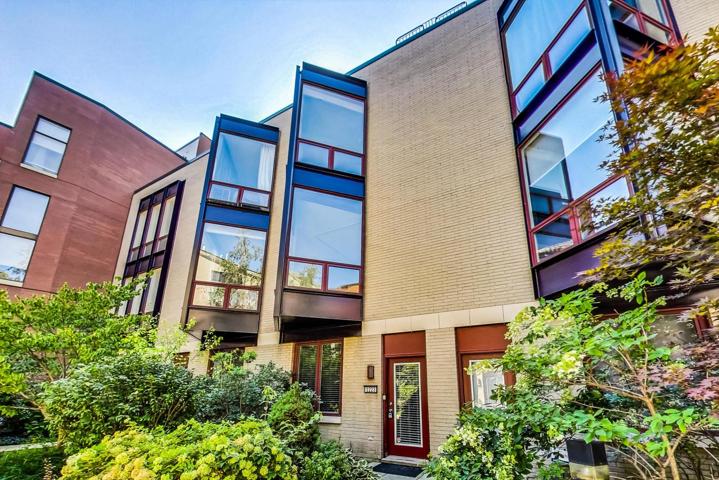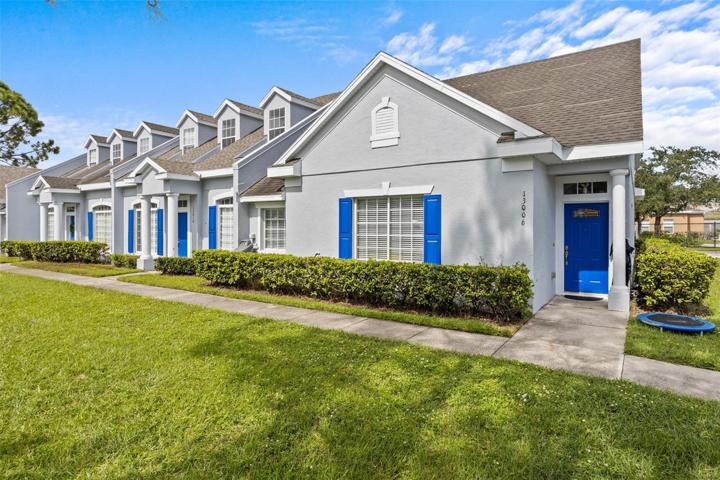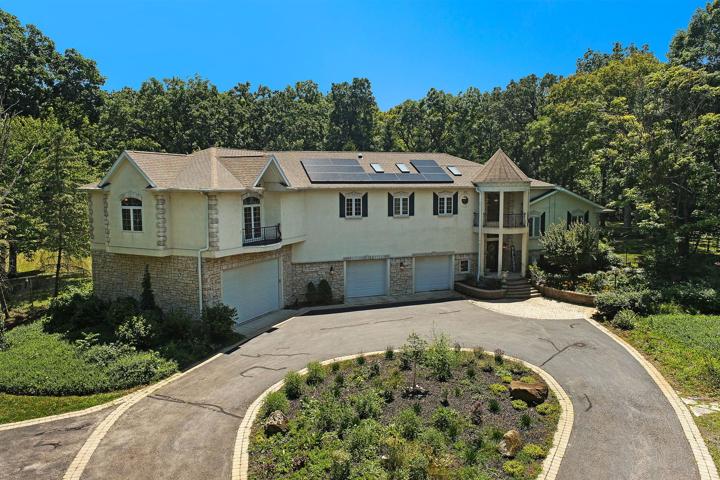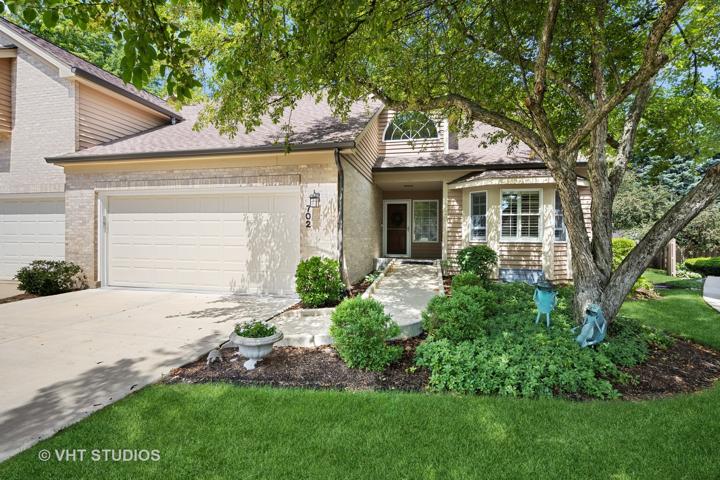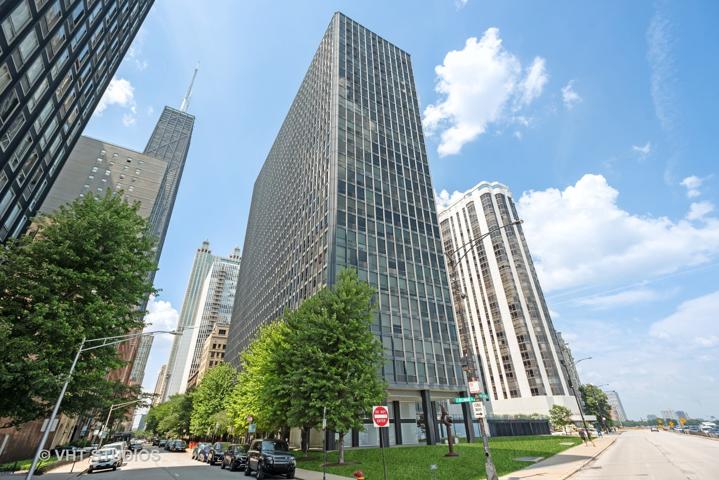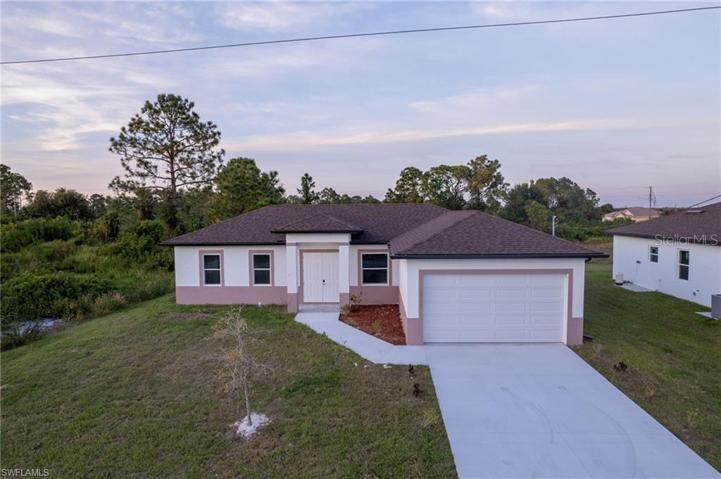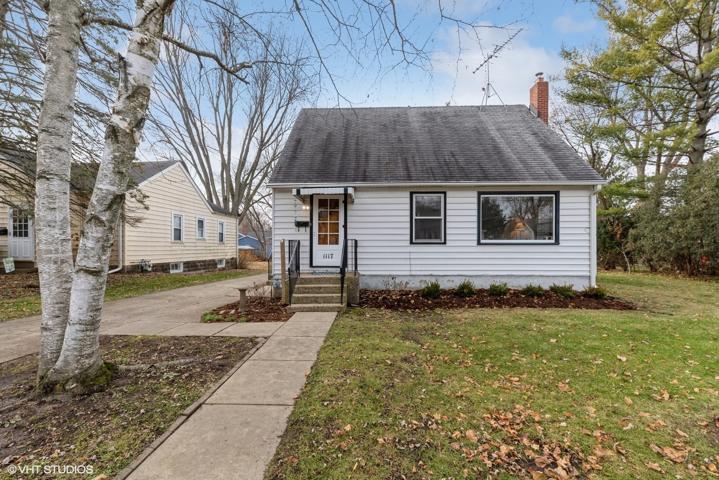1609 Properties
Sort by:
13006 ISLAND BREEZE COURT, ORLANDO, FL 32824
13006 ISLAND BREEZE COURT, ORLANDO, FL 32824 Details
1 year ago
4602 Sunnyside Road, Woodstock, IL 60098
4602 Sunnyside Road, Woodstock, IL 60098 Details
1 year ago
900 N LAKE SHORE Drive, Chicago, IL 60611
900 N LAKE SHORE Drive, Chicago, IL 60611 Details
1 year ago
1117 Wheeler Street, Woodstock, IL 60098
1117 Wheeler Street, Woodstock, IL 60098 Details
1 year ago
