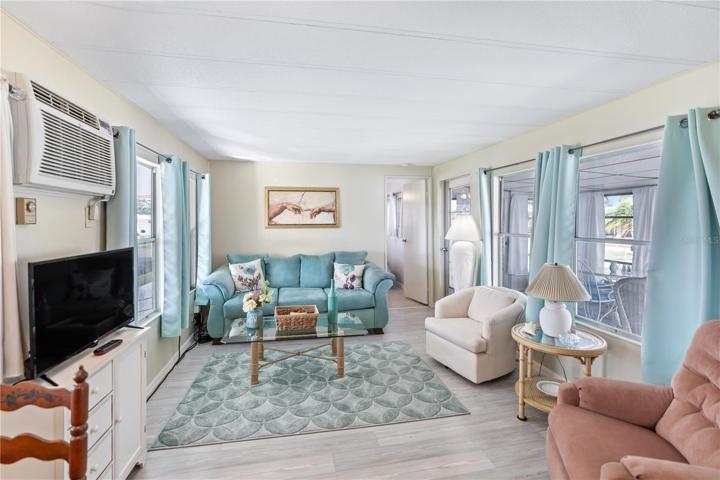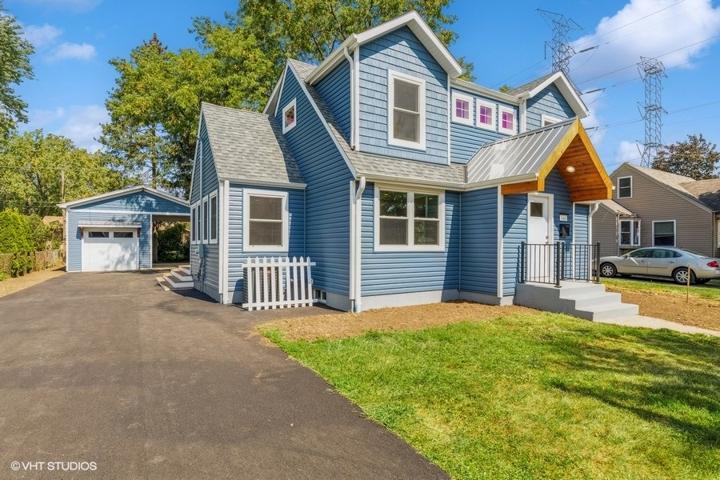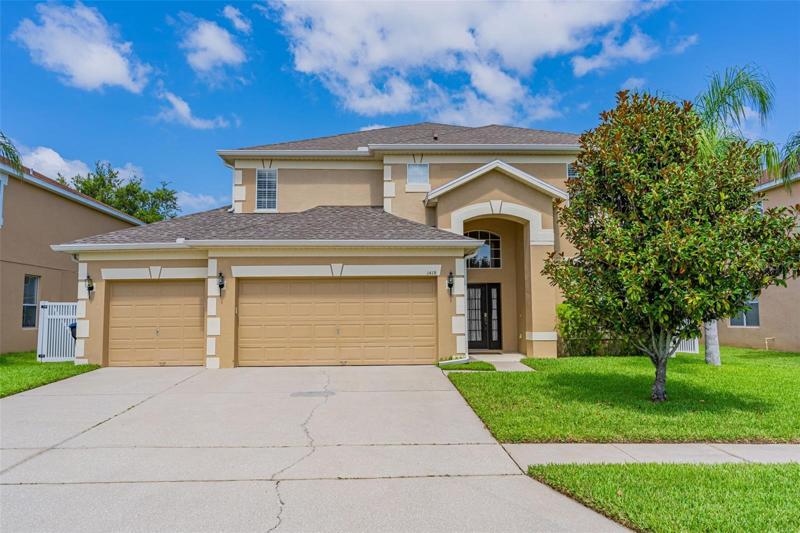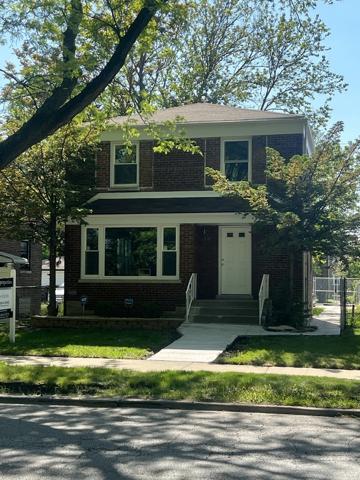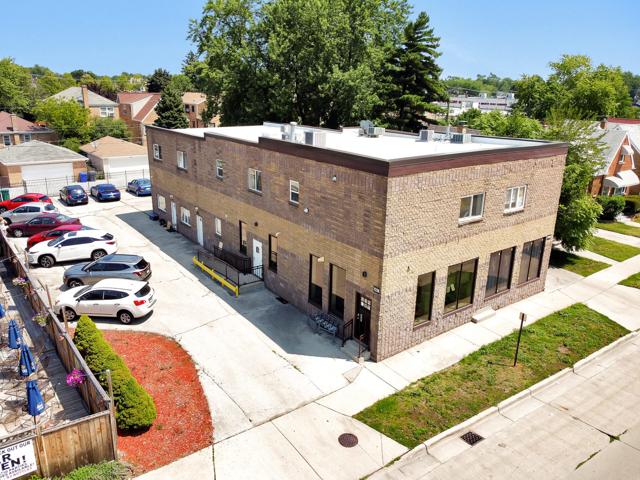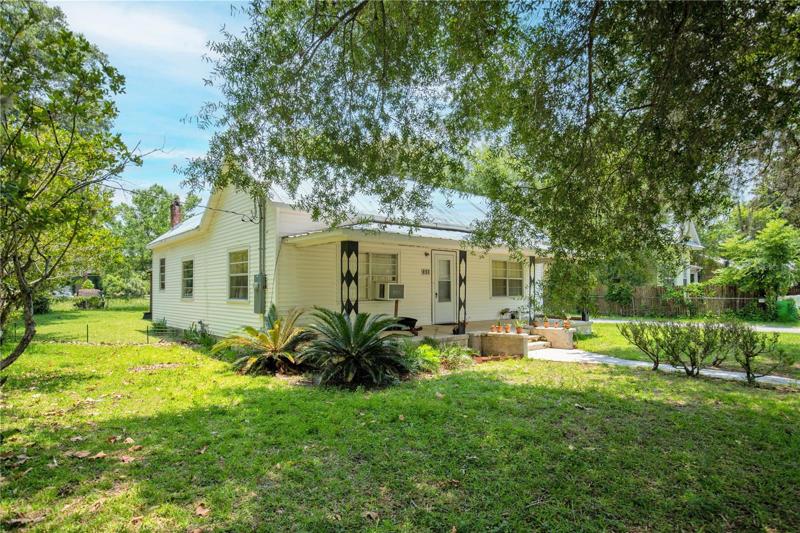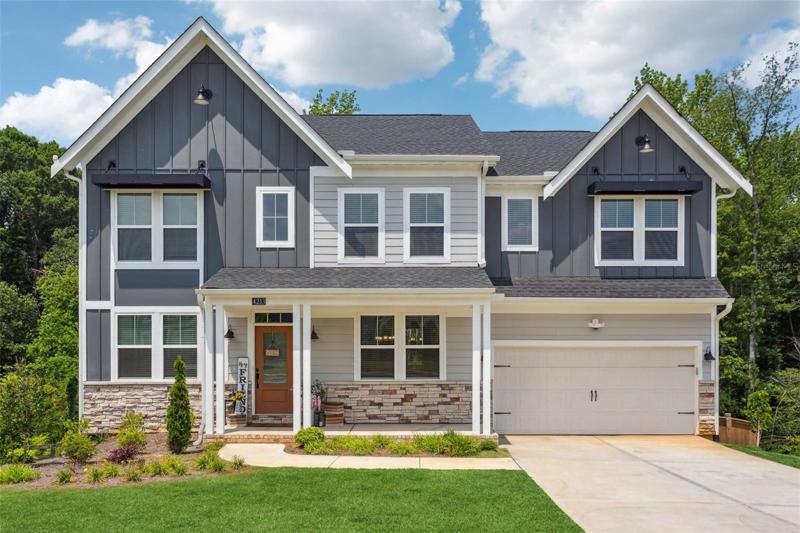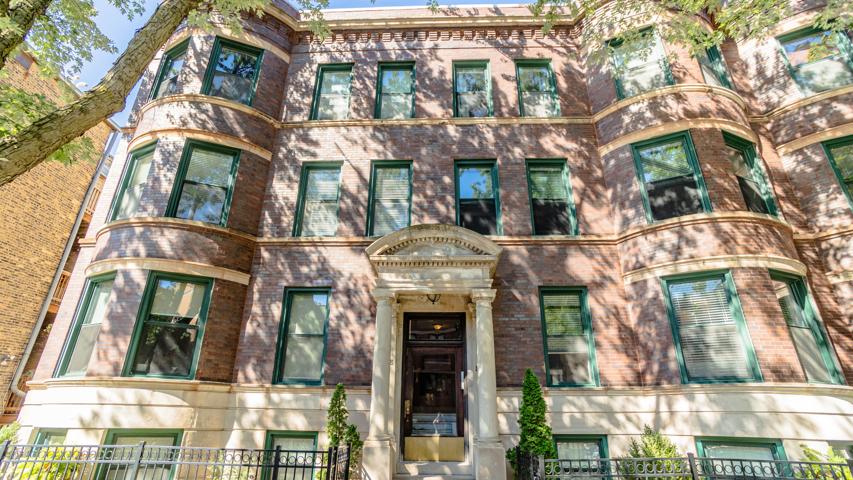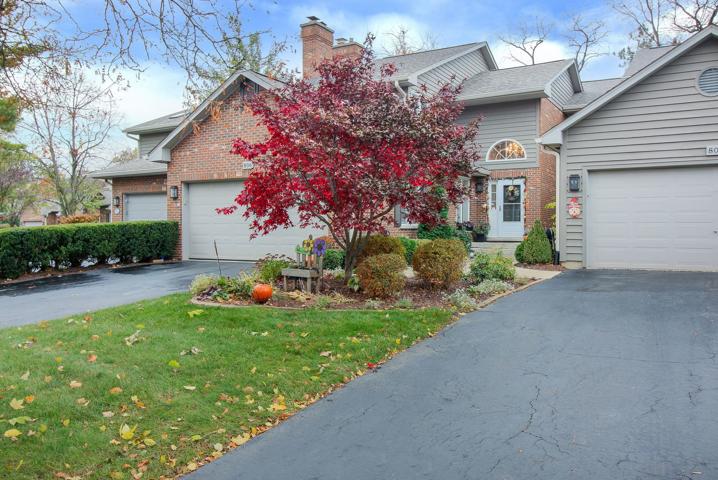1609 Properties
Sort by:
217 TRAILORAMA DRIVE, NORTH PORT, FL 34287
217 TRAILORAMA DRIVE, NORTH PORT, FL 34287 Details
1 year ago
1418 SPRING FEST LANE, ORLANDO, FL 32828
1418 SPRING FEST LANE, ORLANDO, FL 32828 Details
1 year ago
8834 S Jeffery Boulevard, Chicago, IL 60617
8834 S Jeffery Boulevard, Chicago, IL 60617 Details
1 year ago
4213 BRICKYARD WAY, POWDER SPRINGS, GA 30127
4213 BRICKYARD WAY, POWDER SPRINGS, GA 30127 Details
1 year ago
806 Saddlewood Drive, Glen Ellyn, IL 60137
806 Saddlewood Drive, Glen Ellyn, IL 60137 Details
1 year ago
