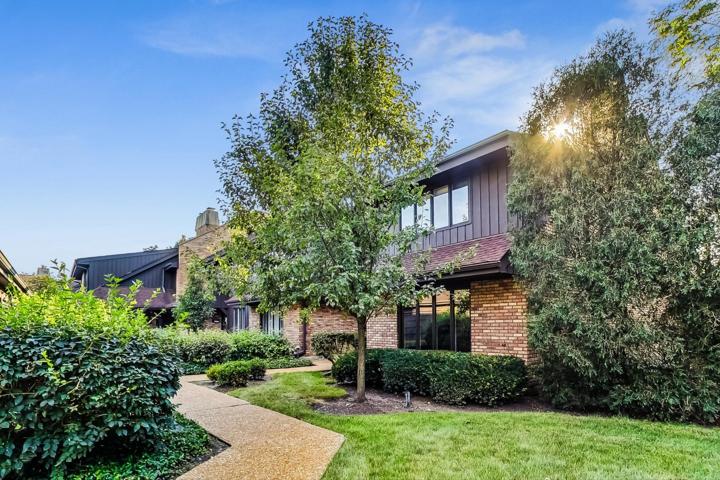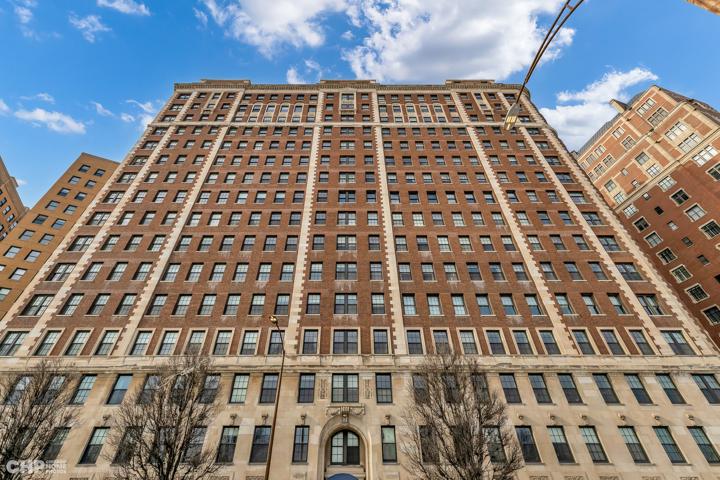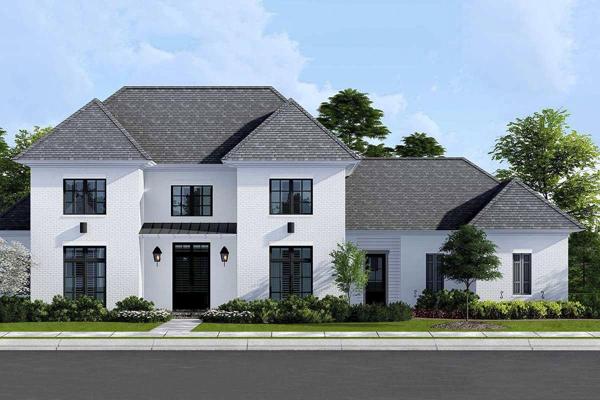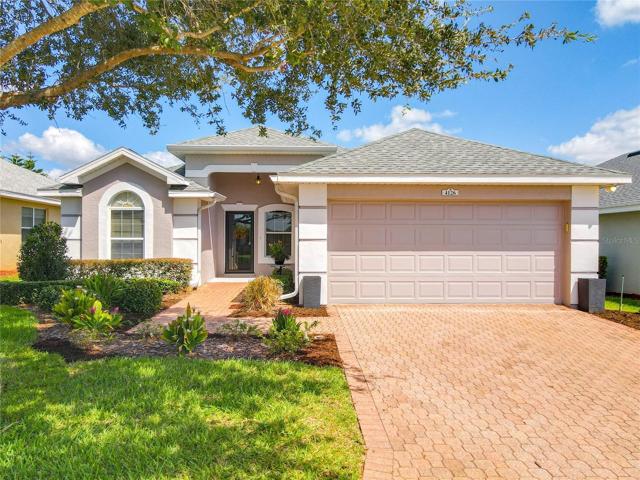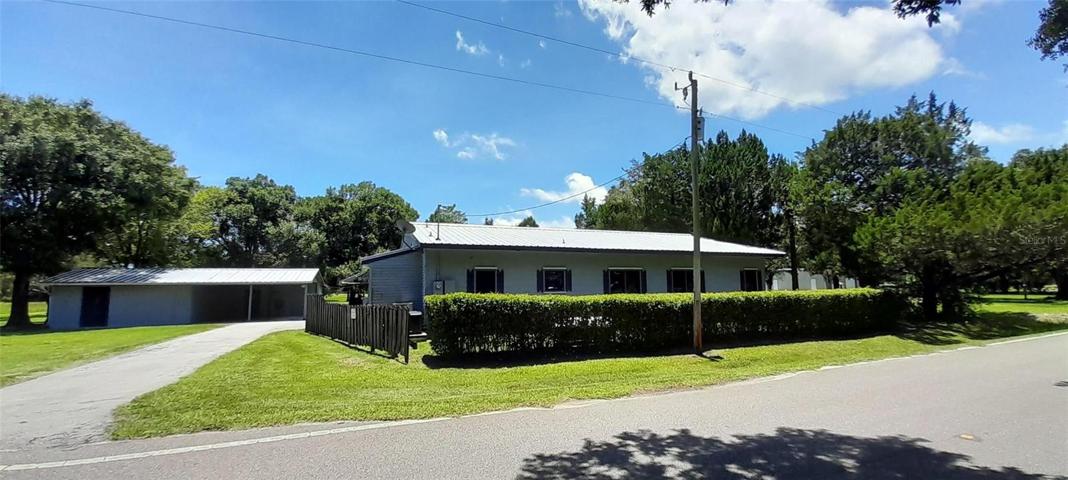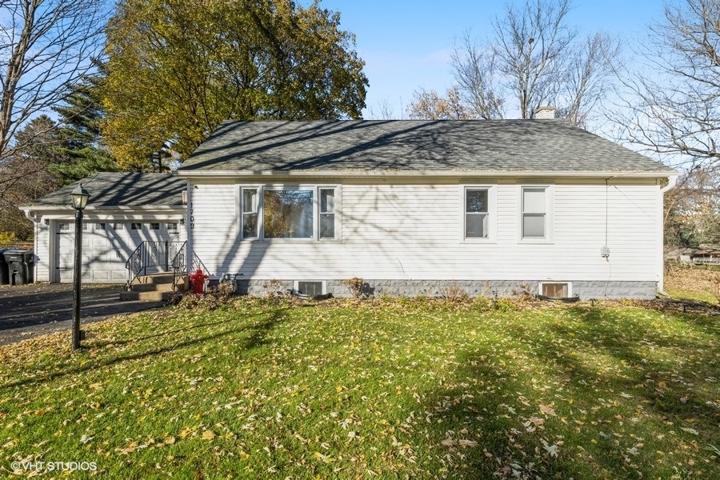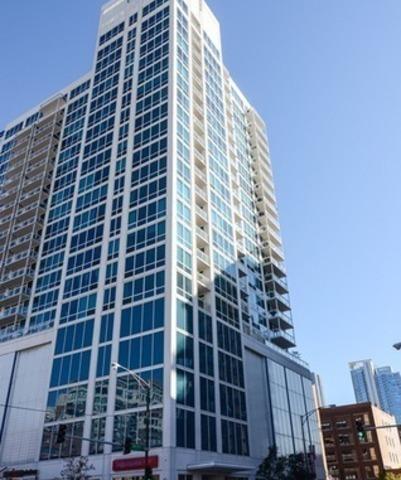1609 Properties
Sort by:
546 Oak Knoll Road, Barrington Hills, IL 60010
546 Oak Knoll Road, Barrington Hills, IL 60010 Details
1 year ago
1842 Mission Hills Lane, Northbrook, IL 60062
1842 Mission Hills Lane, Northbrook, IL 60062 Details
1 year ago
3750 N Lake Shore Drive, Chicago, IL 60613
3750 N Lake Shore Drive, Chicago, IL 60613 Details
1 year ago
4519 Hickory Court, Long Grove, IL 60047
4519 Hickory Court, Long Grove, IL 60047 Details
1 year ago
Lot 4 Forest Lawn Drive, Matthews, NC 28104
Lot 4 Forest Lawn Drive, Matthews, NC 28104 Details
1 year ago
4126 BEDFORD AVENUE, WINTER HAVEN, FL 33884
4126 BEDFORD AVENUE, WINTER HAVEN, FL 33884 Details
1 year ago
1350 NW 141 STREET, OKEECHOBEE, FL 34972
1350 NW 141 STREET, OKEECHOBEE, FL 34972 Details
1 year ago
1709 N Riverside N Drive, McHenry, IL 60050
1709 N Riverside N Drive, McHenry, IL 60050 Details
1 year ago

