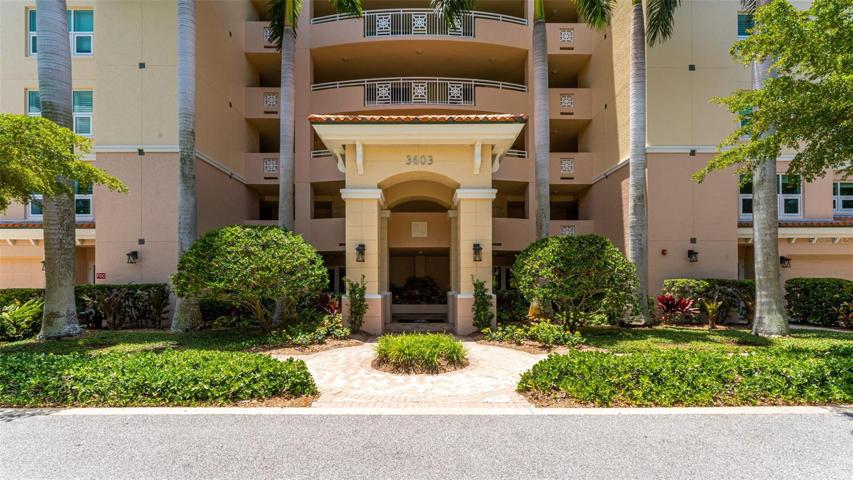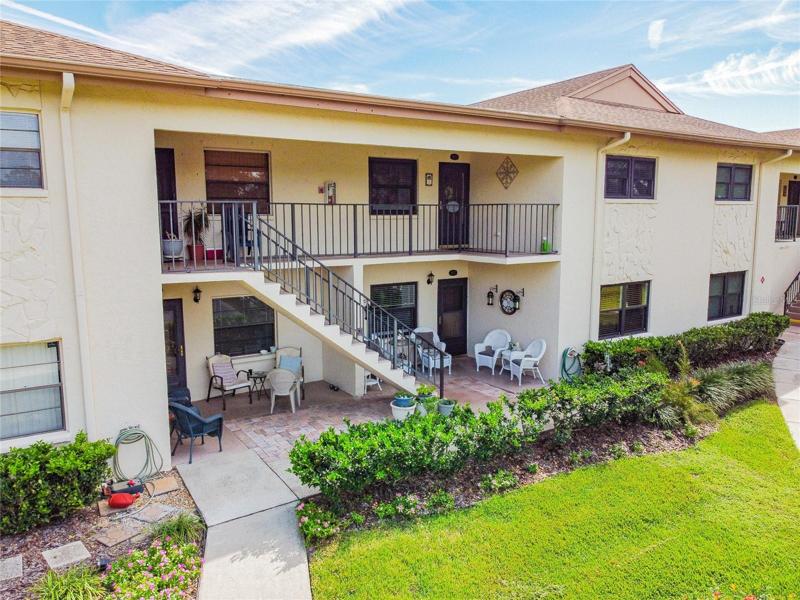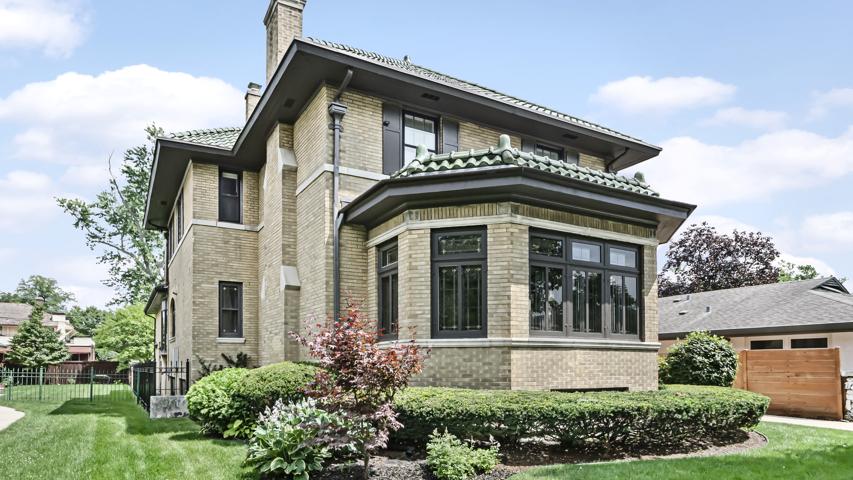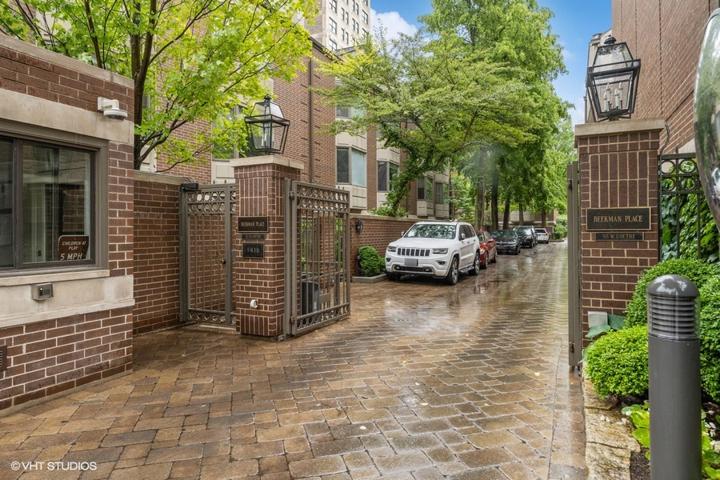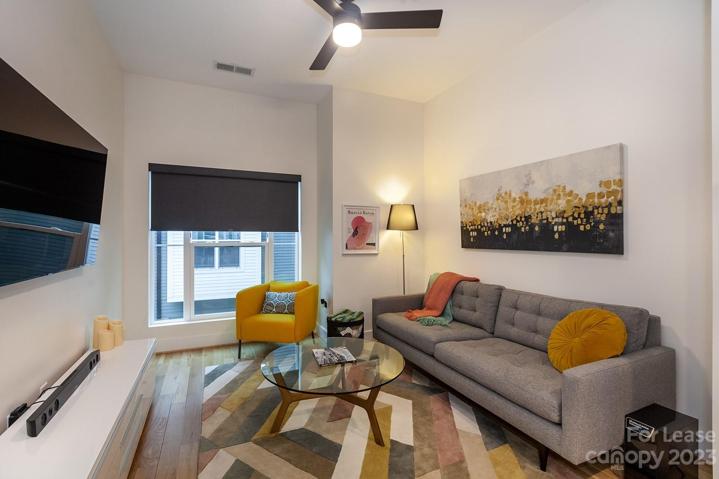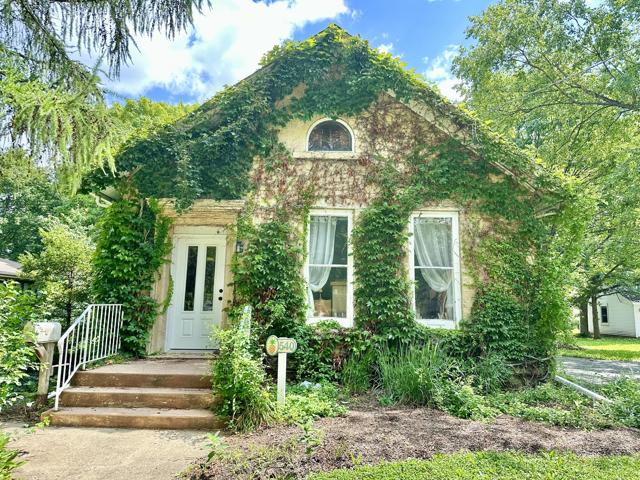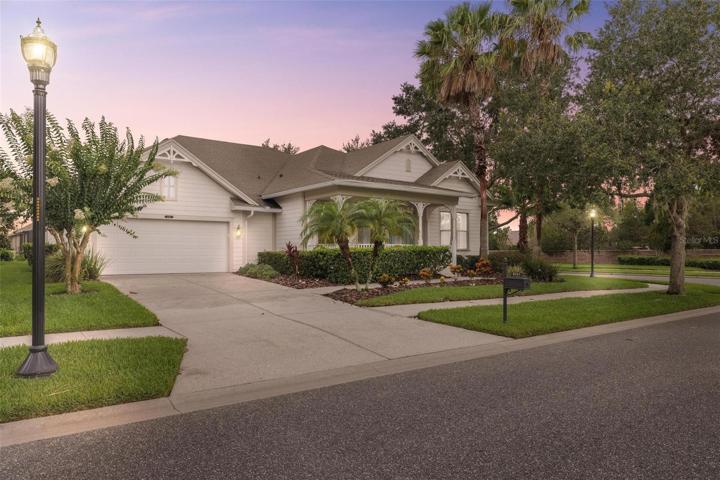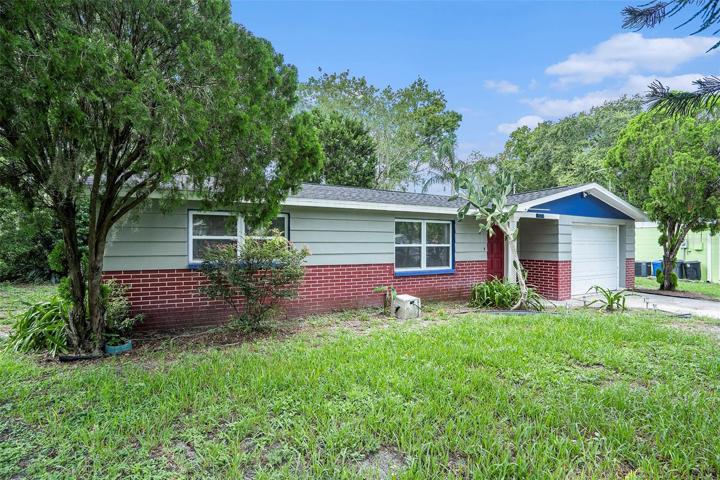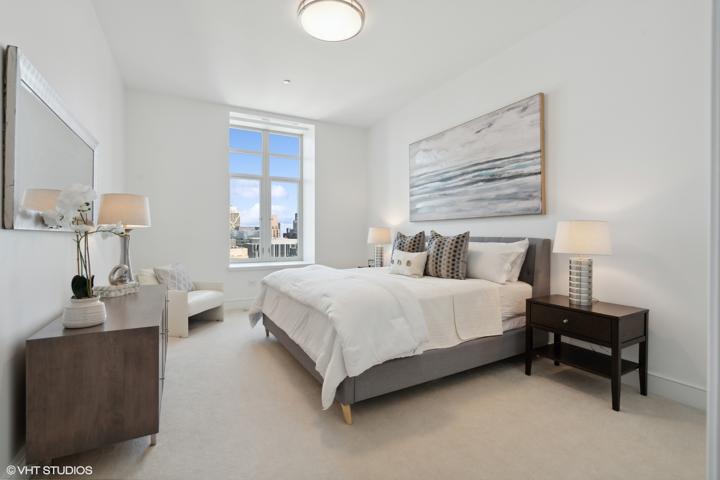1609 Properties
Sort by:
904 N KENILWORTH Avenue, Oak Park, IL 60302
904 N KENILWORTH Avenue, Oak Park, IL 60302 Details
1 year ago
8741 WINSOME WAY, LAND O LAKES, FL 34637
8741 WINSOME WAY, LAND O LAKES, FL 34637 Details
1 year ago
6926 ECHO LAKE DRIVE, NEW PORT RICHEY, FL 34653
6926 ECHO LAKE DRIVE, NEW PORT RICHEY, FL 34653 Details
1 year ago
