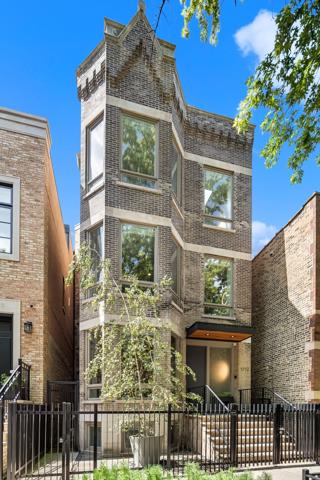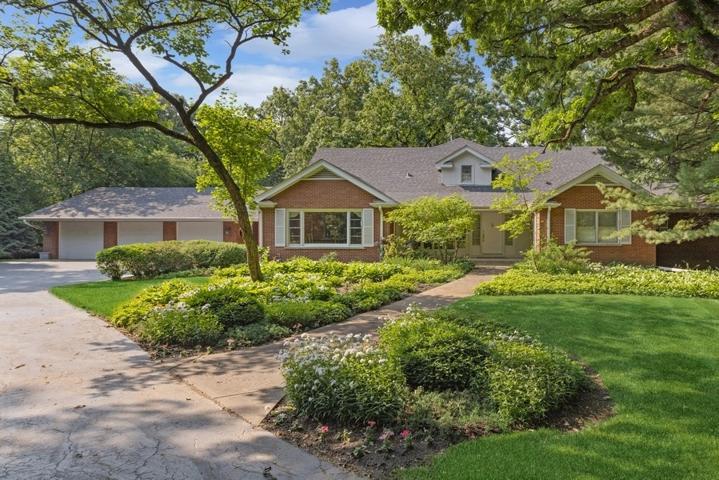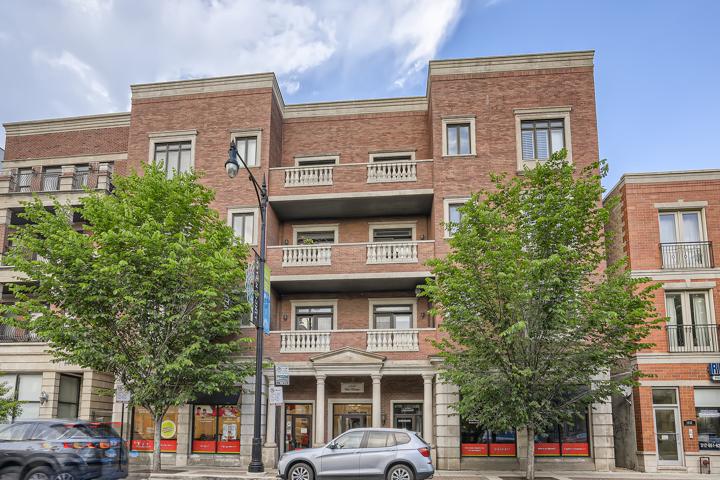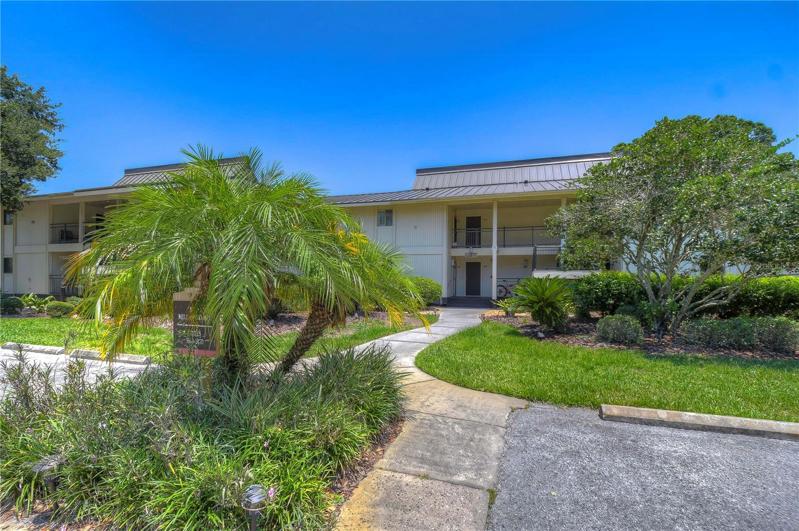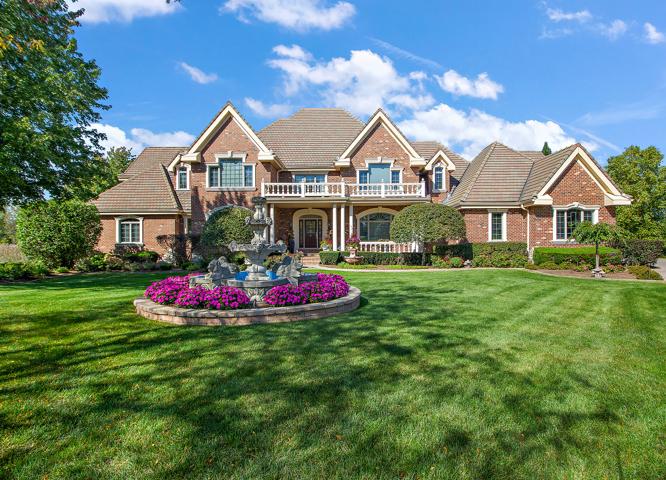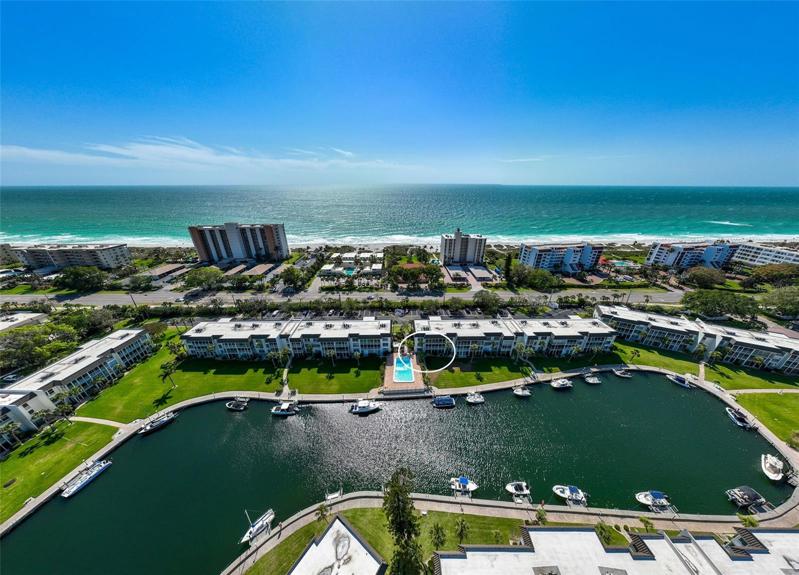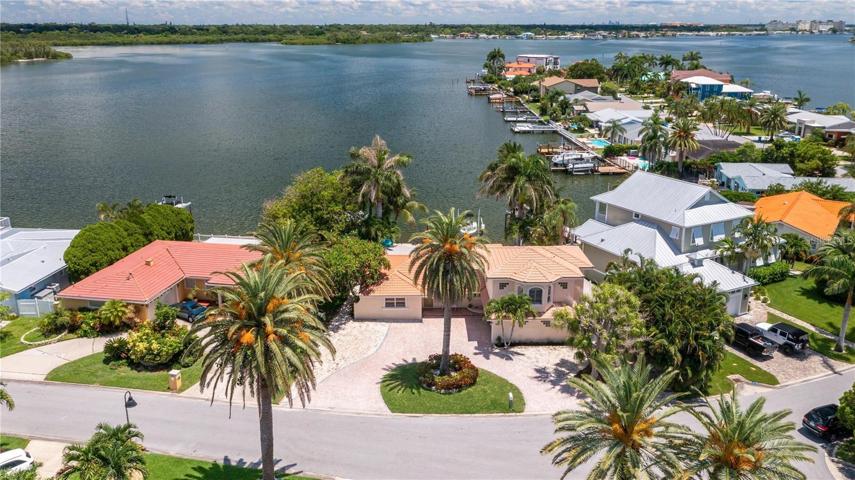1609 Properties
Sort by:
1732 N Wolcott Avenue, Chicago, IL 60622
1732 N Wolcott Avenue, Chicago, IL 60622 Details
1 year ago
235 Wilkinson Street, Shreveport, Louisiana 71104
235 Wilkinson Street, Shreveport, Louisiana 71104 Details
1 year ago
1442 W Fullerton Avenue, Chicago, IL 60614
1442 W Fullerton Avenue, Chicago, IL 60614 Details
1 year ago
5020 MILL POND ROAD, WESLEY CHAPEL, FL 33543
5020 MILL POND ROAD, WESLEY CHAPEL, FL 33543 Details
1 year ago
4360 CHATHAM DRIVE, LONGBOAT KEY, FL 34228
4360 CHATHAM DRIVE, LONGBOAT KEY, FL 34228 Details
1 year ago
