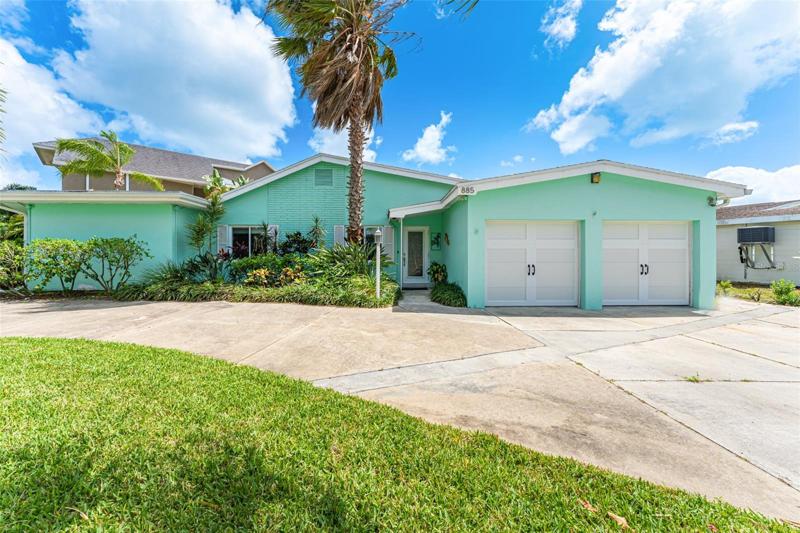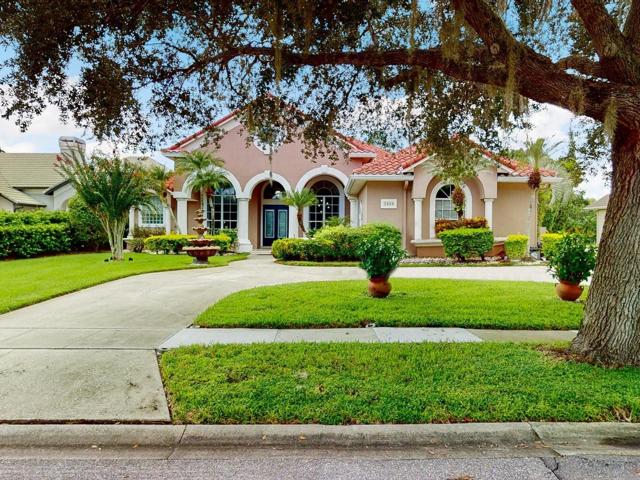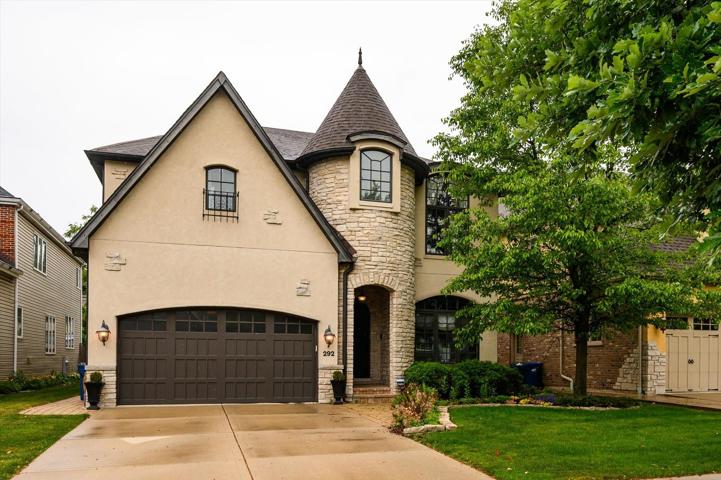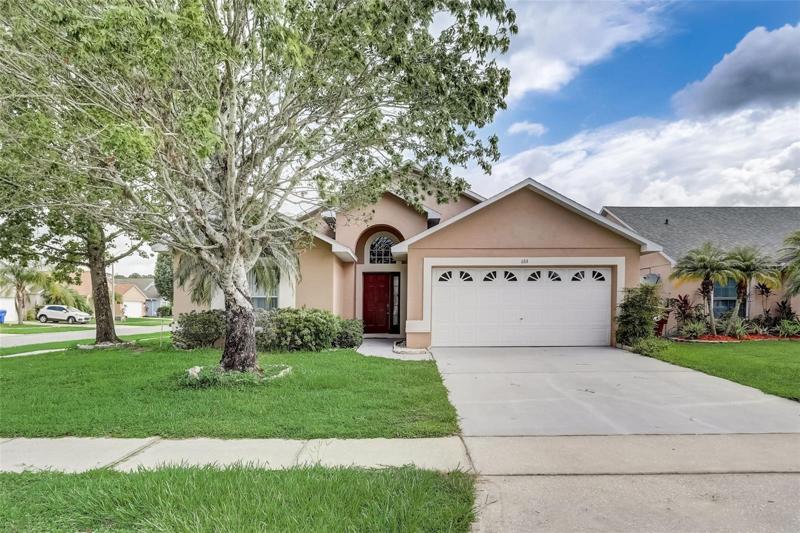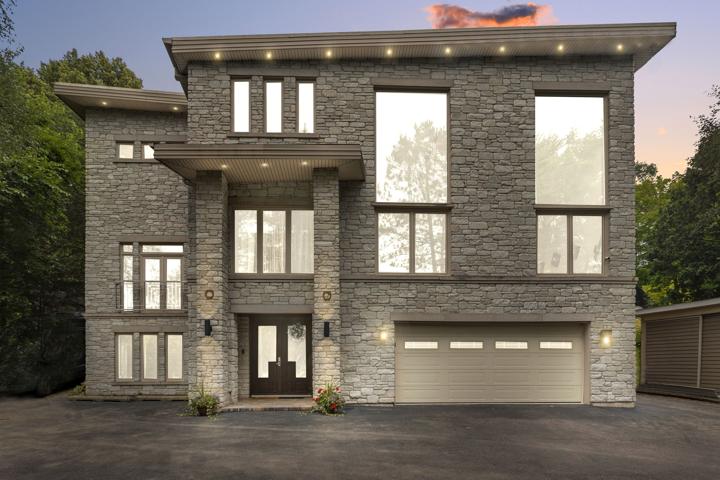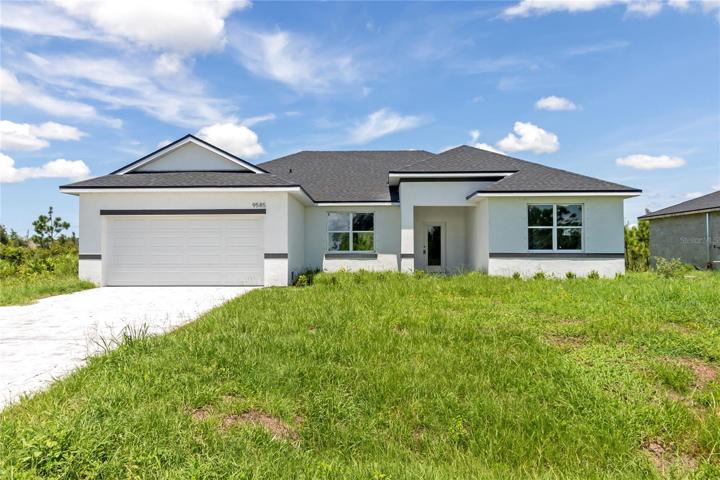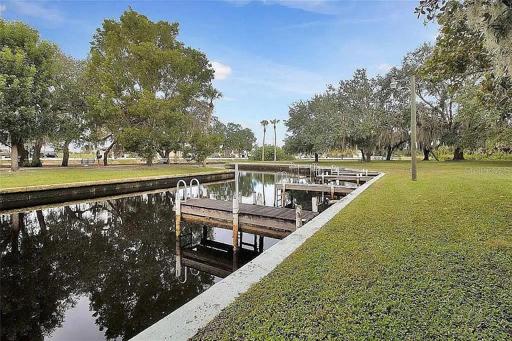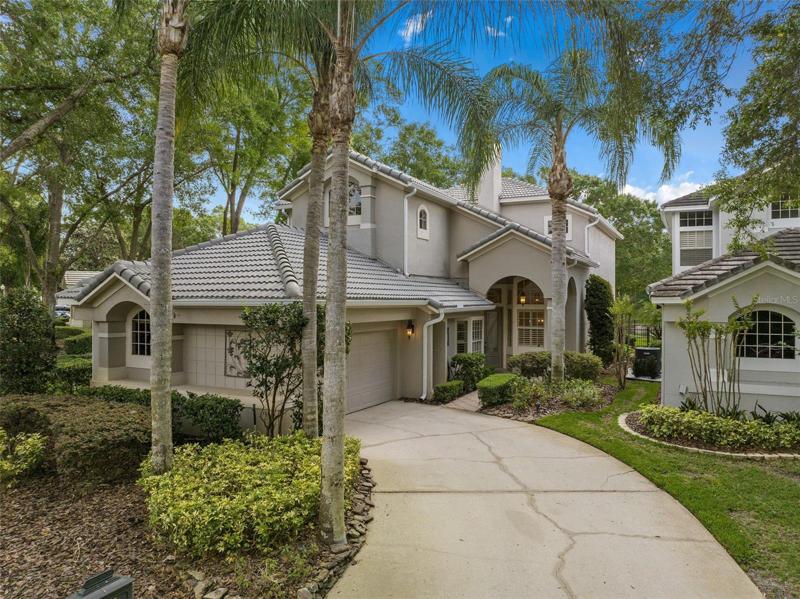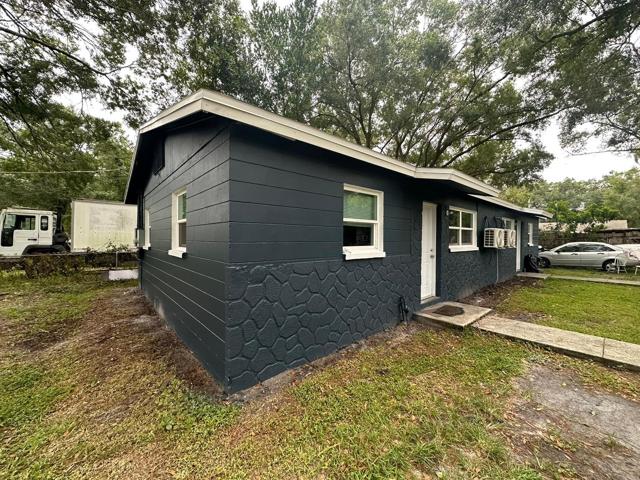1609 Properties
Sort by:
885 115 AVENUE, TREASURE ISLAND, FL 33706
885 115 AVENUE, TREASURE ISLAND, FL 33706 Details
1 year ago
3904 HUNTERS ISLE DRIVE, ORLANDO, FL 32837
3904 HUNTERS ISLE DRIVE, ORLANDO, FL 32837 Details
1 year ago
684 S EAGLE POINTE BOULEVARD, KISSIMMEE, FL 34746
684 S EAGLE POINTE BOULEVARD, KISSIMMEE, FL 34746 Details
1 year ago
23039 N High Ridge Road, Barrington, IL 60010
23039 N High Ridge Road, Barrington, IL 60010 Details
1 year ago
10100 BURNT STORE ROAD, PUNTA GORDA, FL 33950
10100 BURNT STORE ROAD, PUNTA GORDA, FL 33950 Details
1 year ago
1267 GLENCREST DRIVE, LAKE MARY, FL 32746
1267 GLENCREST DRIVE, LAKE MARY, FL 32746 Details
1 year ago
