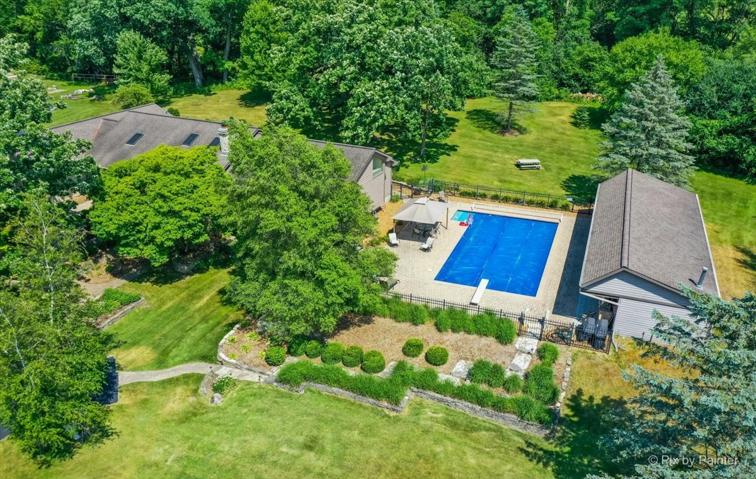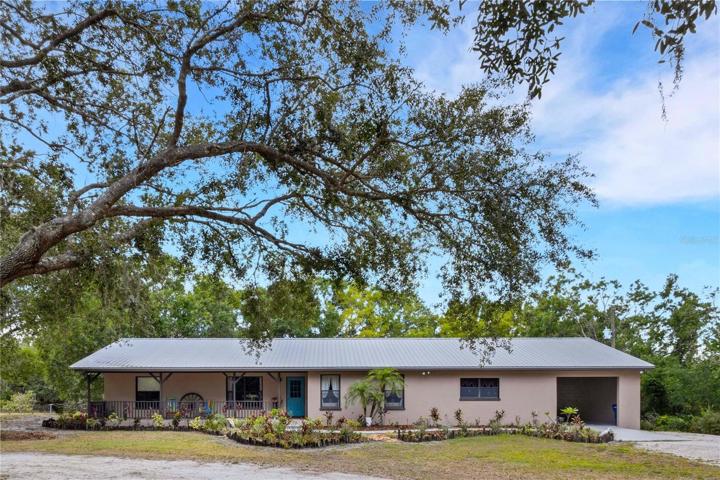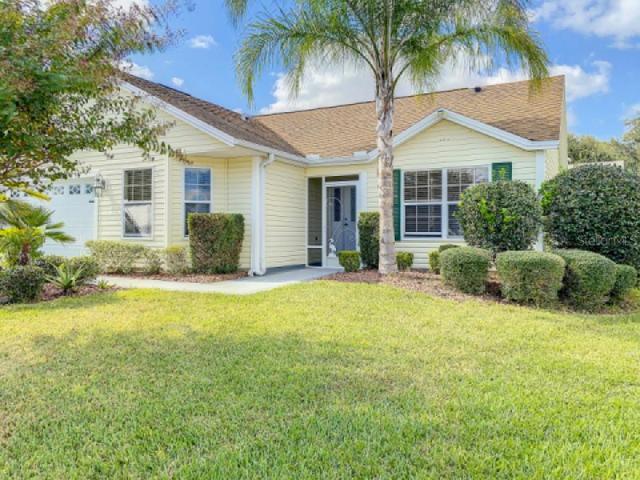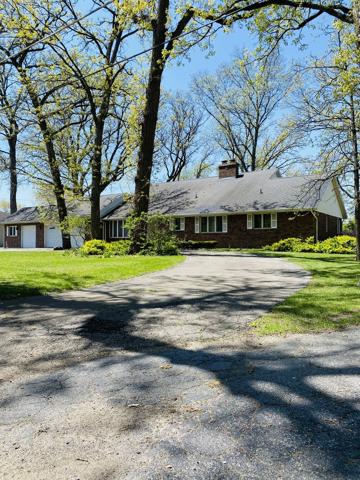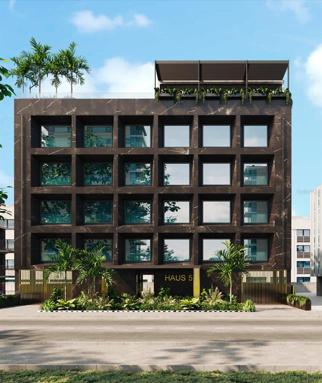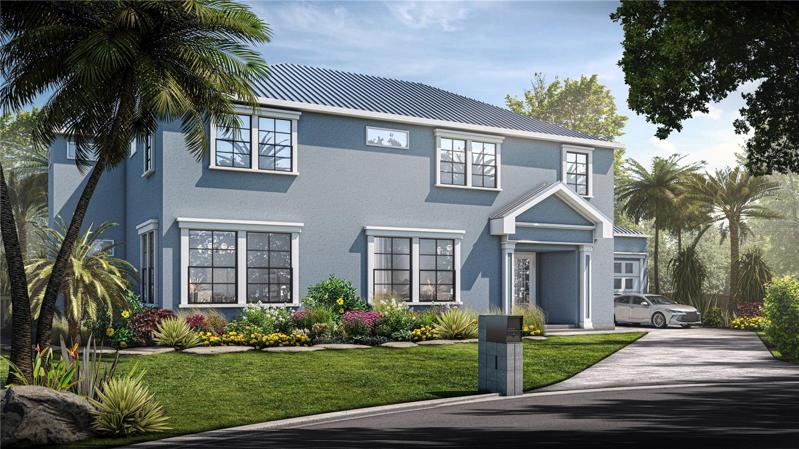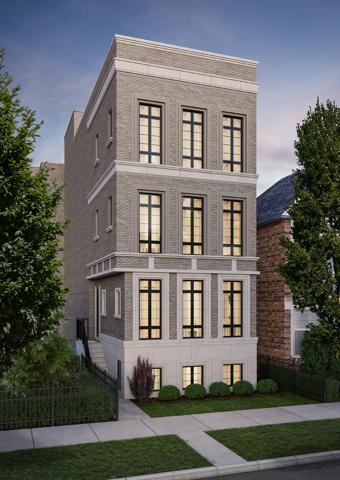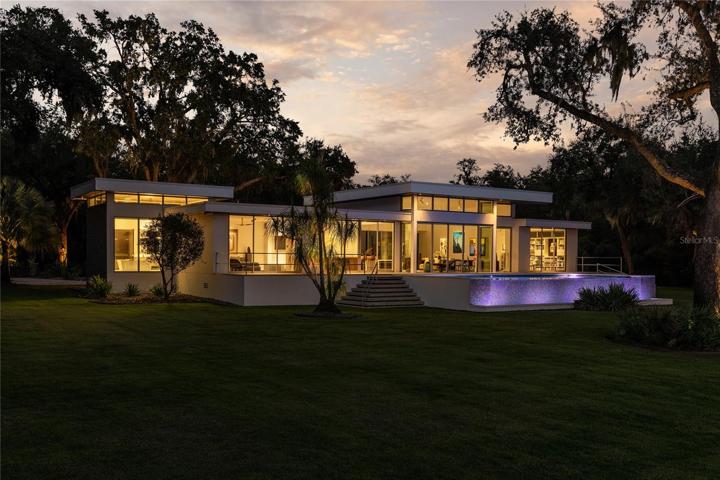1609 Properties
Sort by:
1088 Center Drive, South Elgin, IL 60177
1088 Center Drive, South Elgin, IL 60177 Details
1 year ago
608 ABBEVILLE LOOP, THE VILLAGES, FL 32162
608 ABBEVILLE LOOP, THE VILLAGES, FL 32162 Details
1 year ago
57 Luisa Street HAUS 57 , SAN JUAN, PR 00907
57 Luisa Street HAUS 57 , SAN JUAN, PR 00907 Details
1 year ago
22404 Cobble Stone Trail, Frankfort, IL 60423
22404 Cobble Stone Trail, Frankfort, IL 60423 Details
1 year ago
3934 39TH S CIRCLE, ST PETERSBURG, FL 33711
3934 39TH S CIRCLE, ST PETERSBURG, FL 33711 Details
1 year ago
180 BRIGHAM NW ROAD, WINTER HAVEN, FL 33881
180 BRIGHAM NW ROAD, WINTER HAVEN, FL 33881 Details
1 year ago
