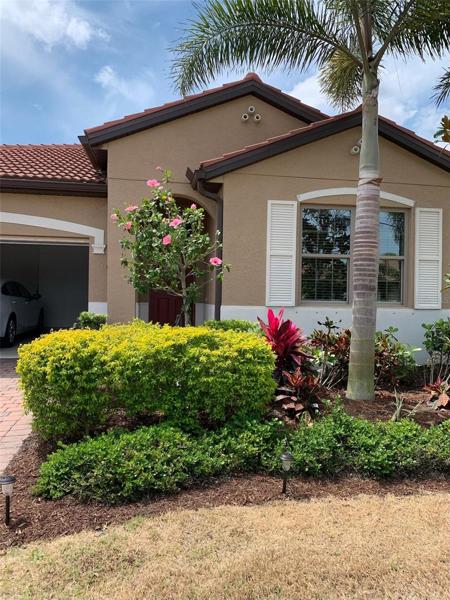1609 Properties
Sort by:
2734 N Southport Avenue, Chicago, IL 60614
2734 N Southport Avenue, Chicago, IL 60614 Details
1 year ago
255 MARAVIYA BOULEVARD, NOKOMIS, FL 34275
255 MARAVIYA BOULEVARD, NOKOMIS, FL 34275 Details
1 year ago
2020 N Lincoln Park West , Chicago, IL 60614
2020 N Lincoln Park West , Chicago, IL 60614 Details
1 year ago
111 E Chestnut Street, Chicago, IL 60611
111 E Chestnut Street, Chicago, IL 60611 Details
1 year ago








