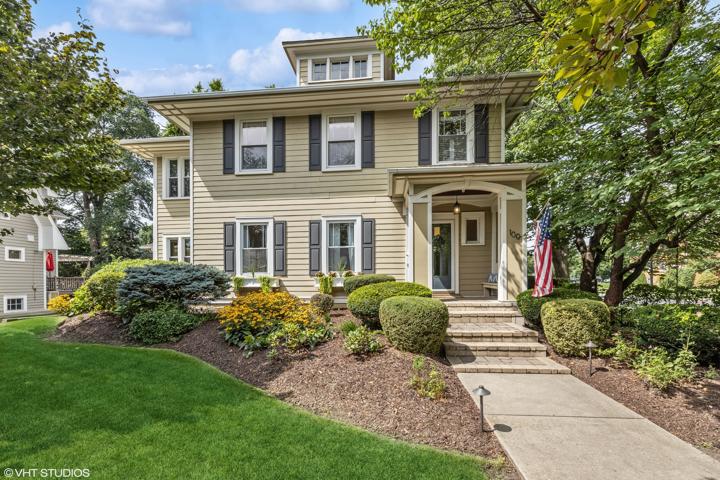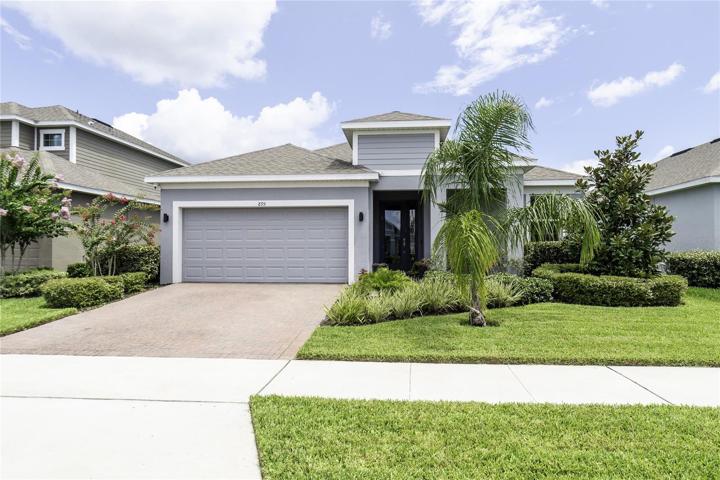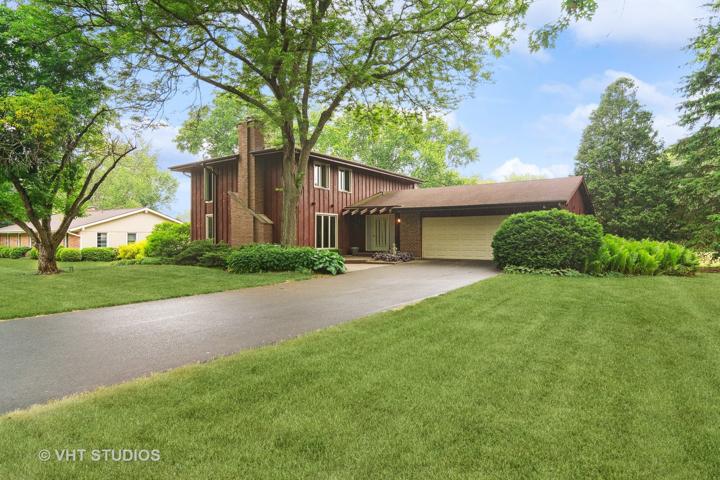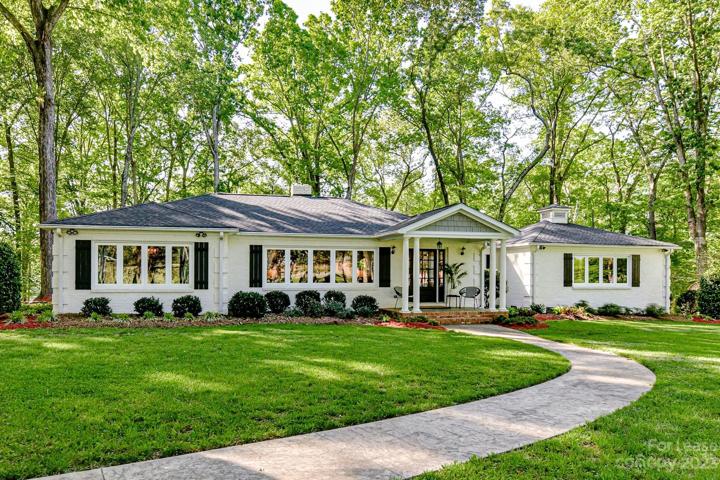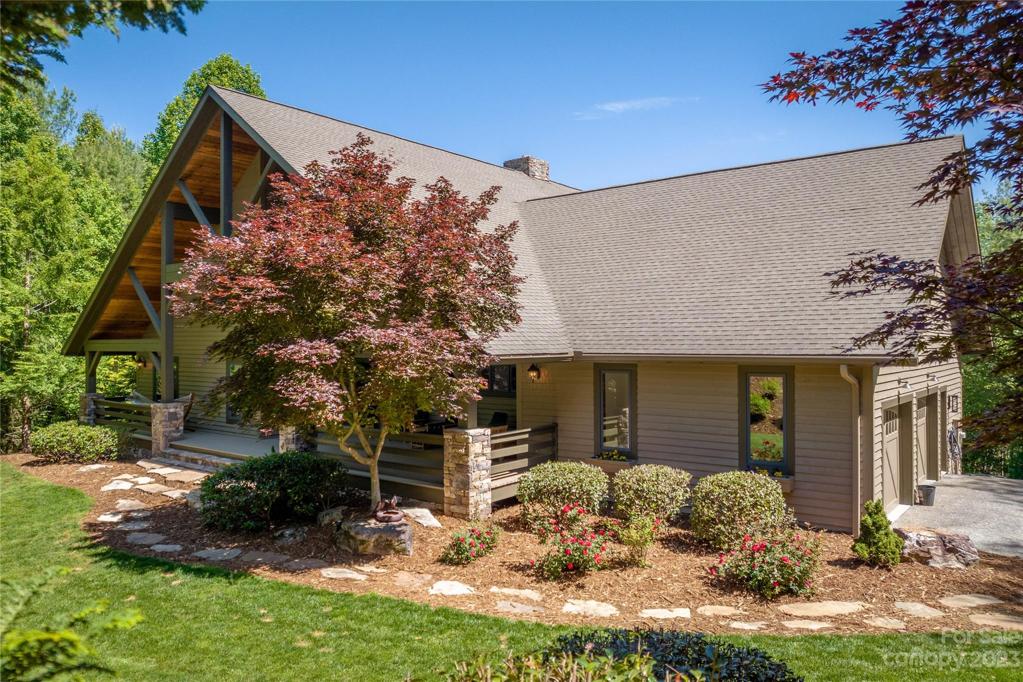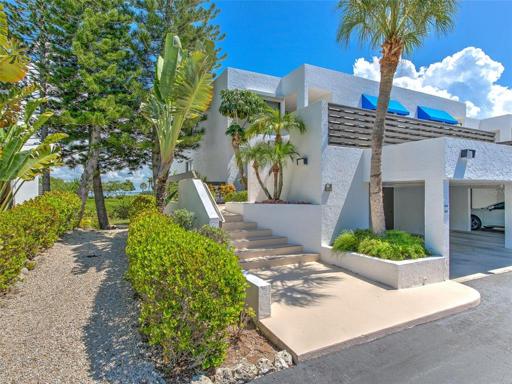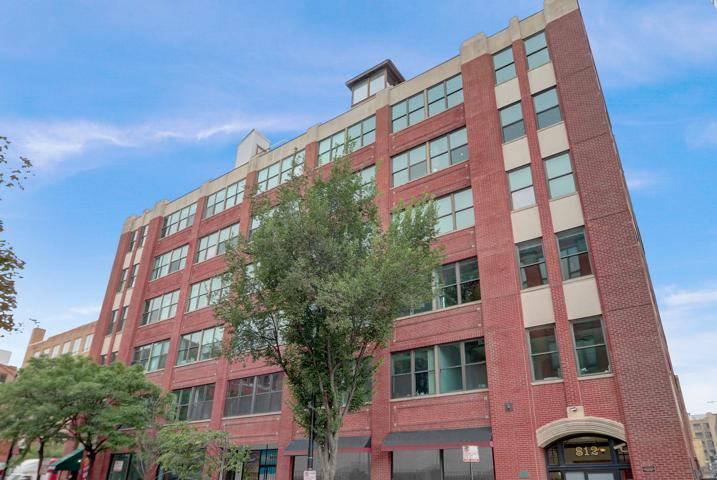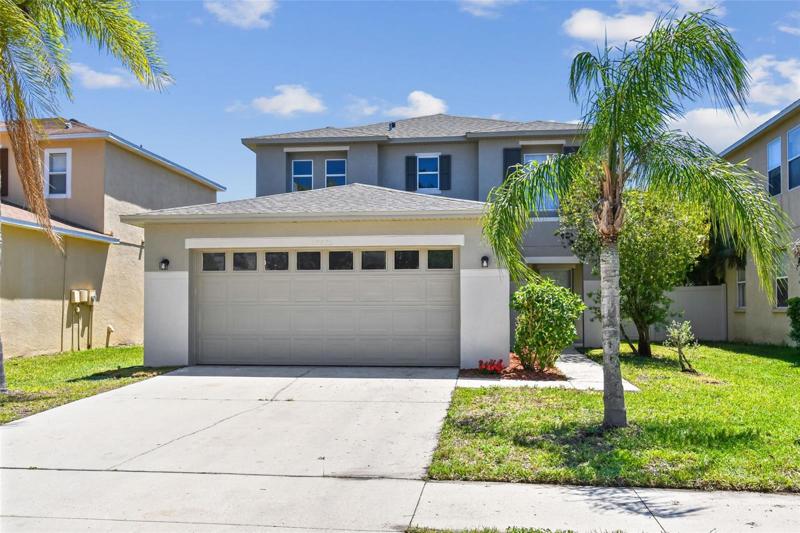1609 Properties
Sort by:
895 Lady Bird LANE, ORANGE CITY, FL 32763
895 Lady Bird LANE, ORANGE CITY, FL 32763 Details
1 year ago
9 Golfview Lane, Lake Barrington, IL 60010
9 Golfview Lane, Lake Barrington, IL 60010 Details
1 year ago
1007 JOHNS POINT DRIVE, OAKLAND, FL 34787
1007 JOHNS POINT DRIVE, OAKLAND, FL 34787 Details
1 year ago
1429 Old Dry Creek Road, Morganton, NC 28655
1429 Old Dry Creek Road, Morganton, NC 28655 Details
1 year ago
812 W Van Buren Street, Chicago, IL 60607
812 W Van Buren Street, Chicago, IL 60607 Details
1 year ago
18826 SUNTERRA DRIVE, LAND O LAKES, FL 34638
18826 SUNTERRA DRIVE, LAND O LAKES, FL 34638 Details
1 year ago
