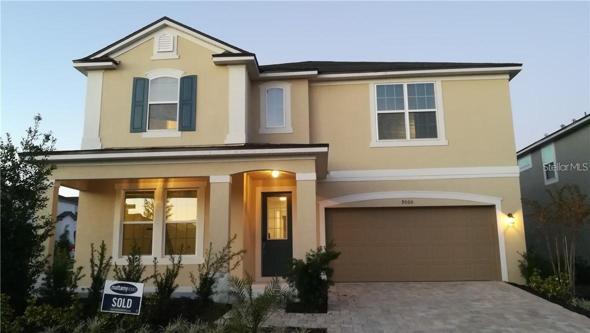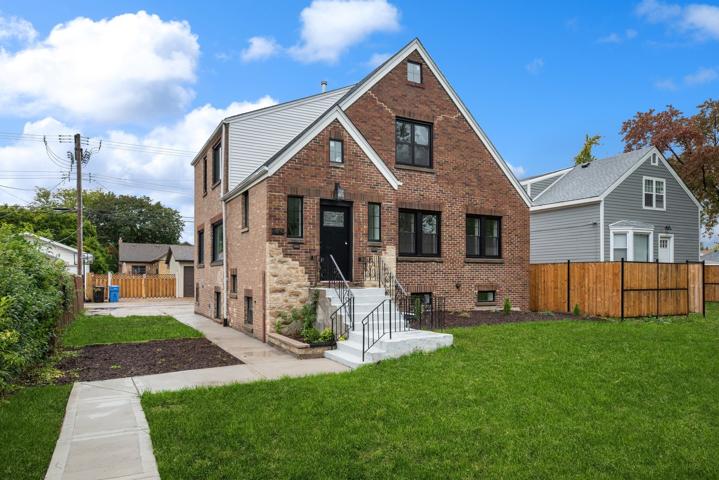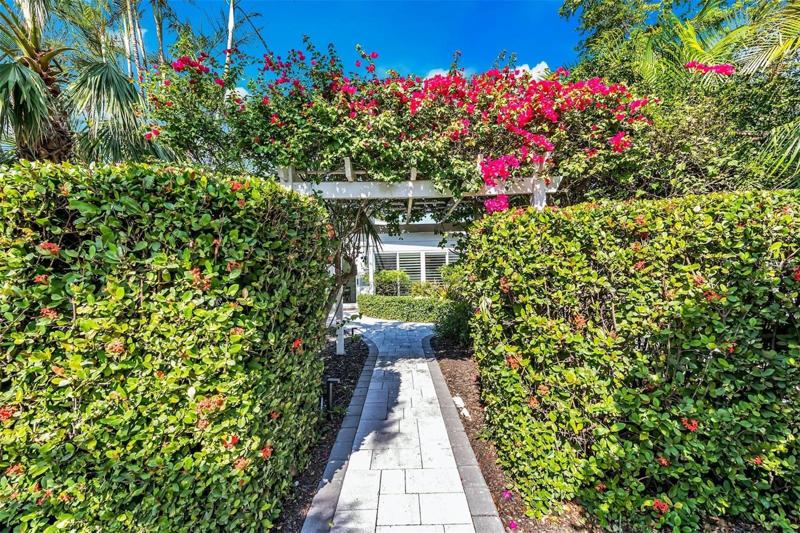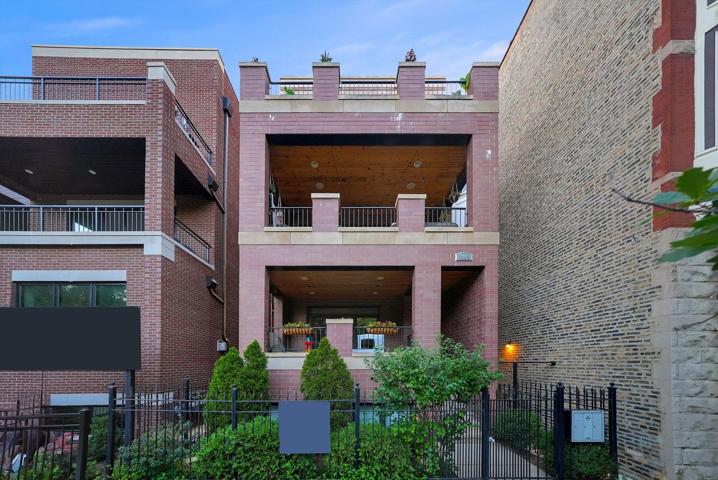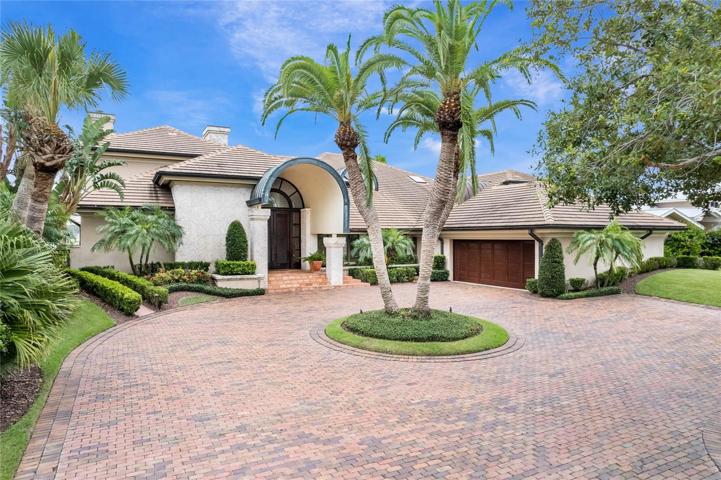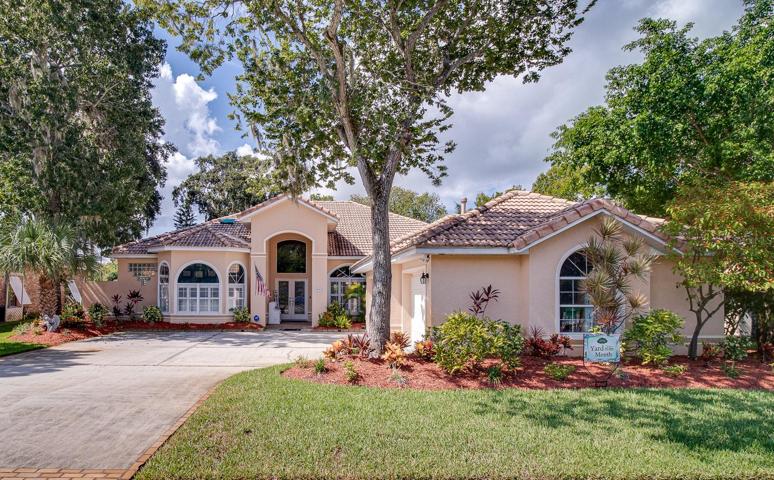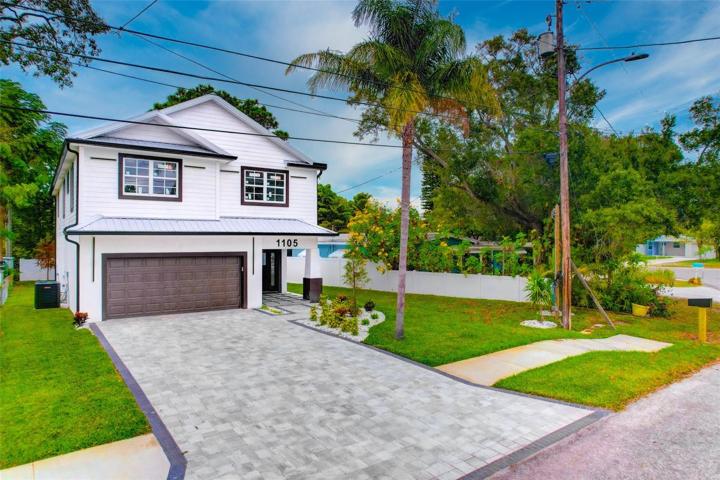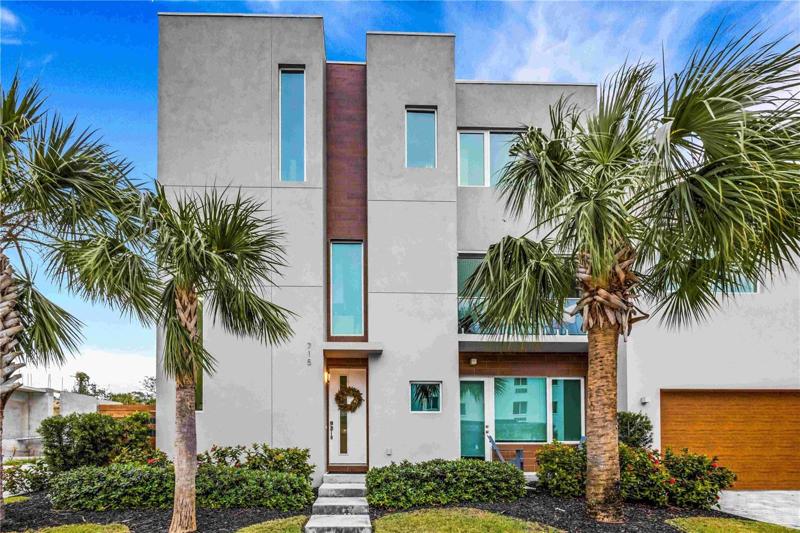1404 Properties
Sort by:
2052 N NEWLAND Avenue, Chicago, IL 60707
2052 N NEWLAND Avenue, Chicago, IL 60707 Details
1 year ago
432 QUAY ASSISI , NEW SMYRNA BEACH, FL 32169
432 QUAY ASSISI , NEW SMYRNA BEACH, FL 32169 Details
1 year ago
565 COUNTRY CLUB DRIVE, TITUSVILLE, FL 32780
565 COUNTRY CLUB DRIVE, TITUSVILLE, FL 32780 Details
1 year ago
7591 GREEN MOUNTAIN WAY, WINTER GARDEN, FL 34787
7591 GREEN MOUNTAIN WAY, WINTER GARDEN, FL 34787 Details
1 year ago
1720 ALDERMAN STREET, SARASOTA, FL 34236
1720 ALDERMAN STREET, SARASOTA, FL 34236 Details
1 year ago
