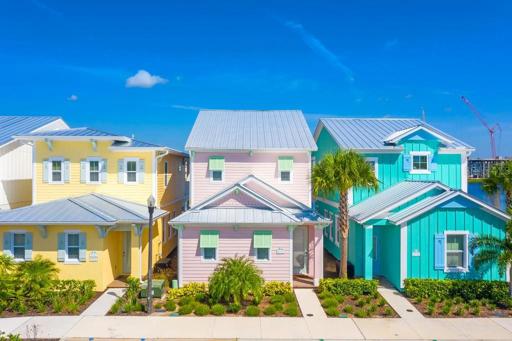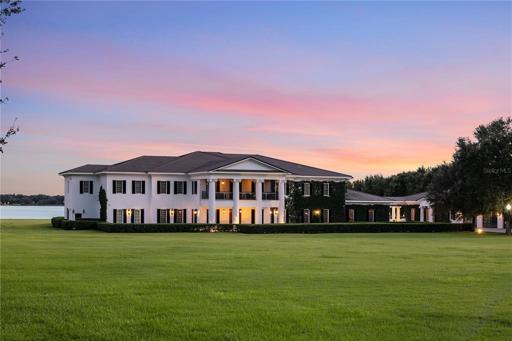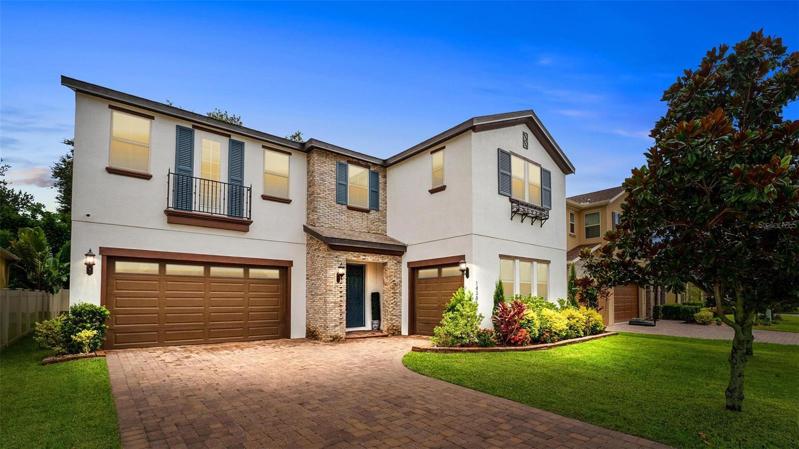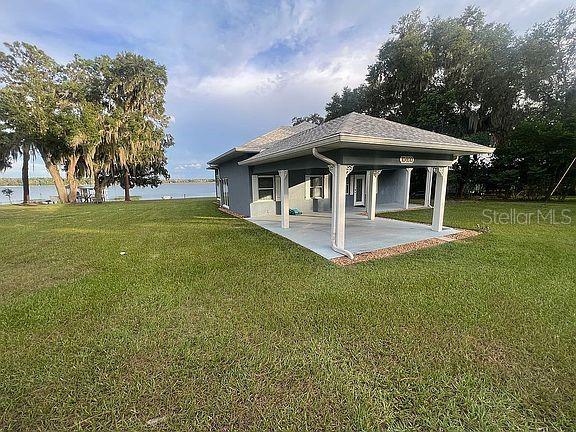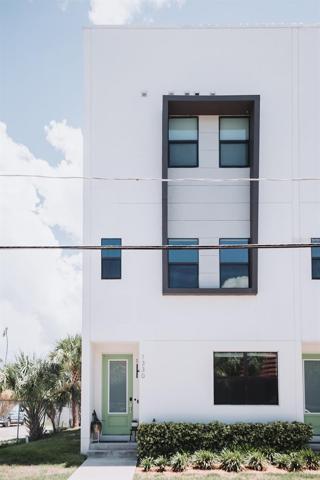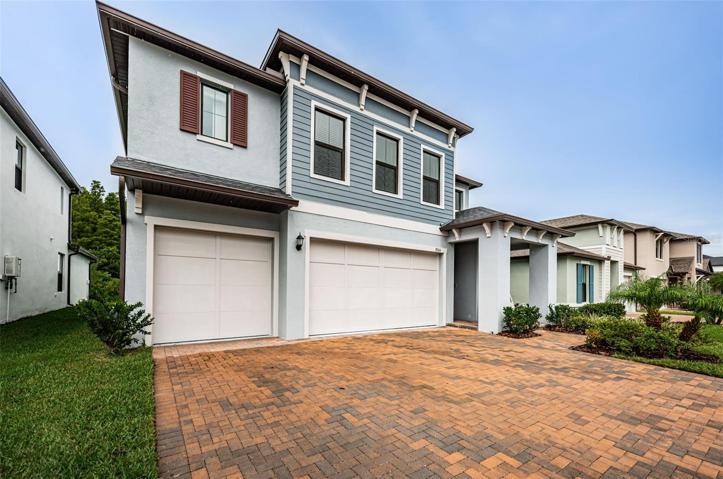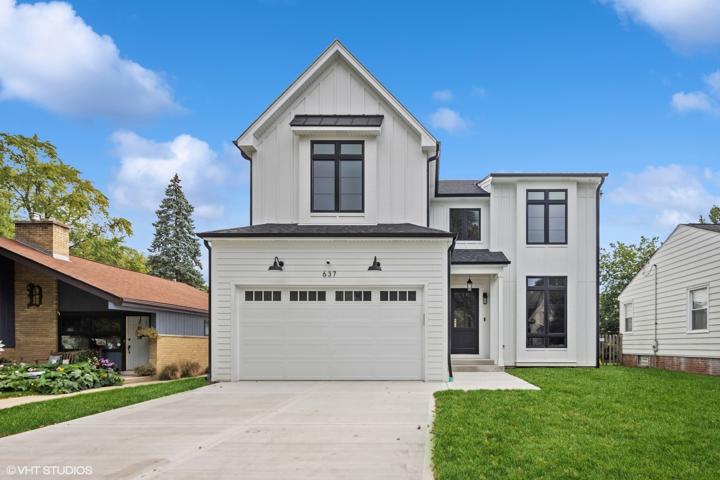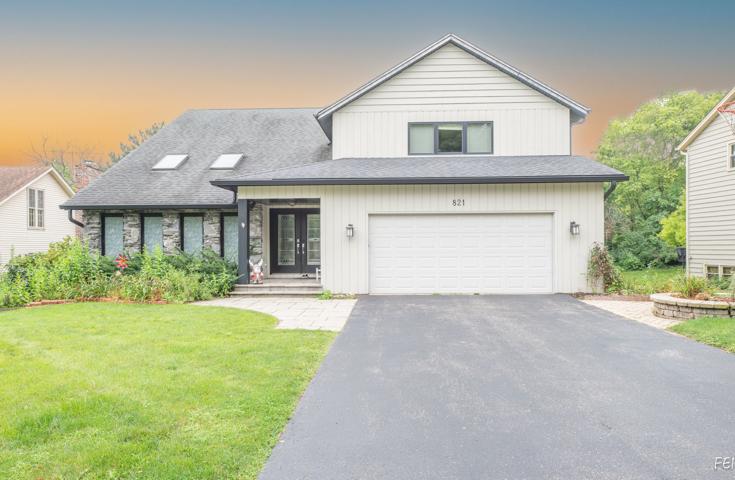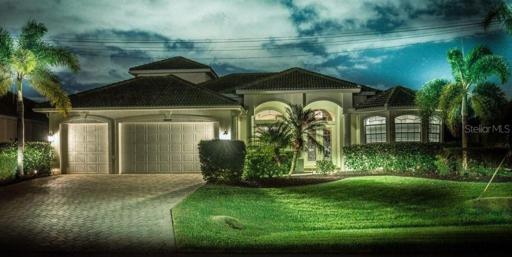1404 Properties
Sort by:
14385 SUNBRIDGE CIRCLE, WINTER GARDEN, FL 34787
14385 SUNBRIDGE CIRCLE, WINTER GARDEN, FL 34787 Details
1 year ago
10400 SE 138TH PLACE ROAD, SUMMERFIELD, FL 34491
10400 SE 138TH PLACE ROAD, SUMMERFIELD, FL 34491 Details
1 year ago
821 HUNTLEIGH Drive, Naperville, IL 60540
821 HUNTLEIGH Drive, Naperville, IL 60540 Details
1 year ago
4809 SW 20TH PLACE, CAPE CORAL, FL 33914
4809 SW 20TH PLACE, CAPE CORAL, FL 33914 Details
1 year ago
