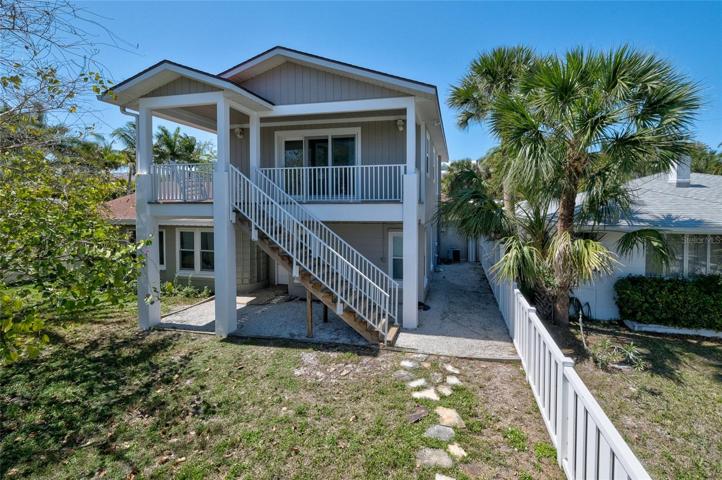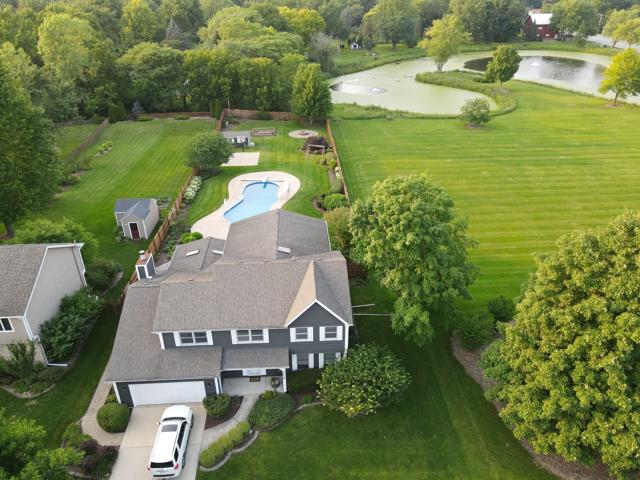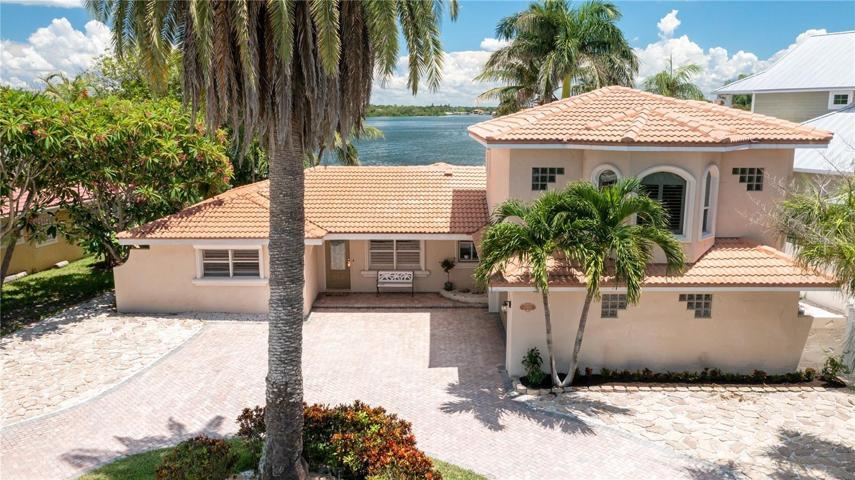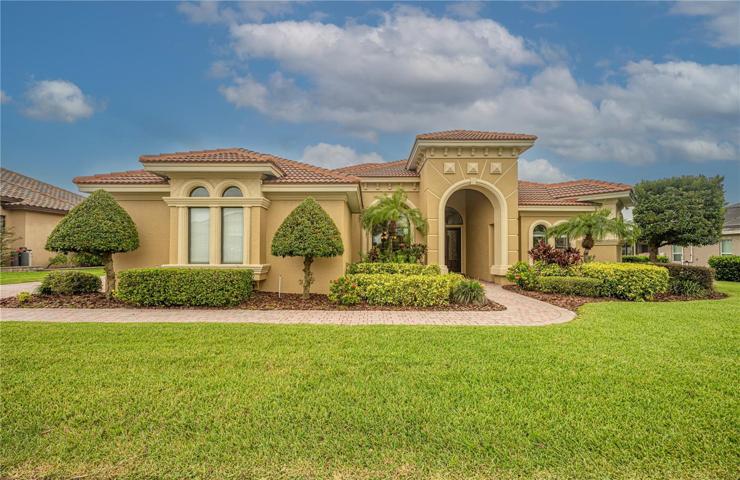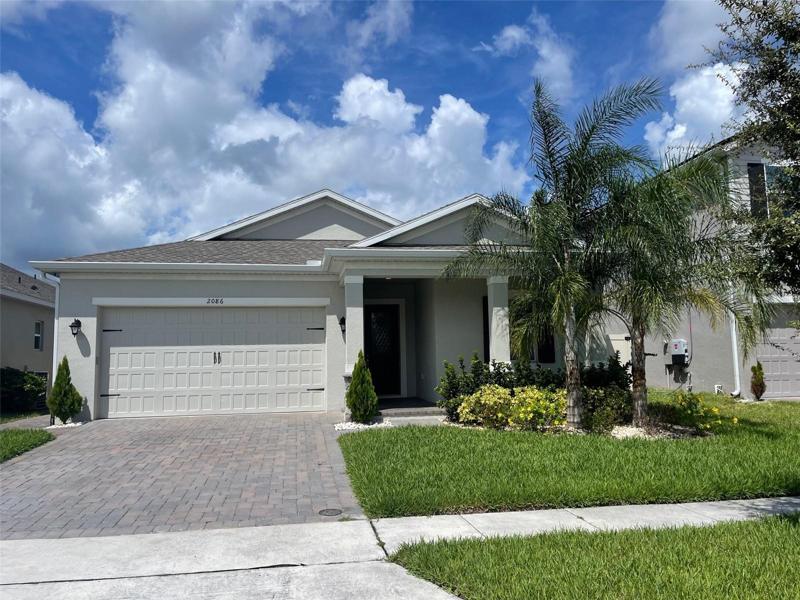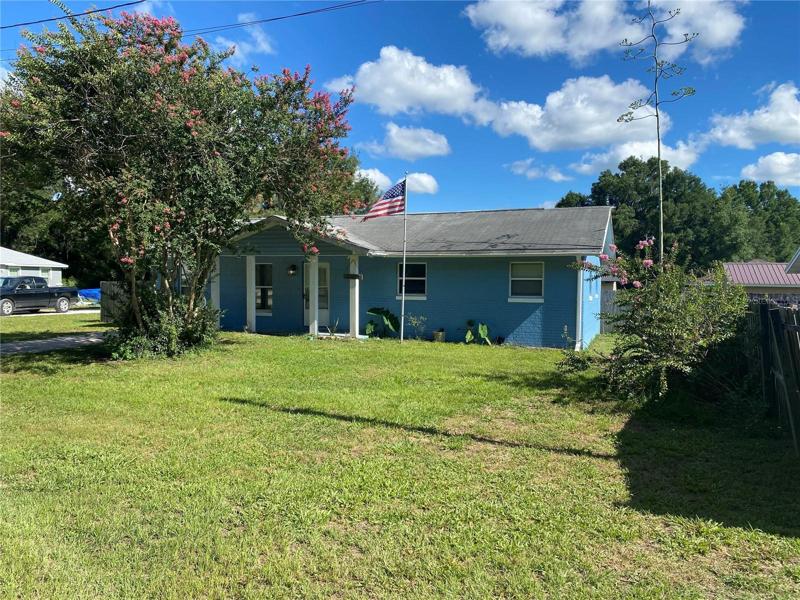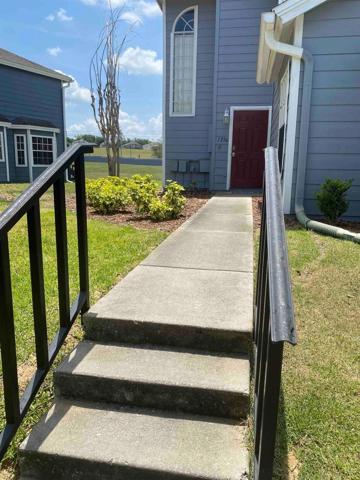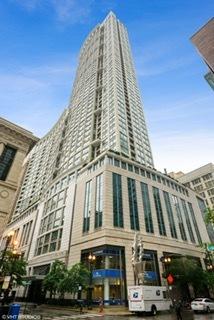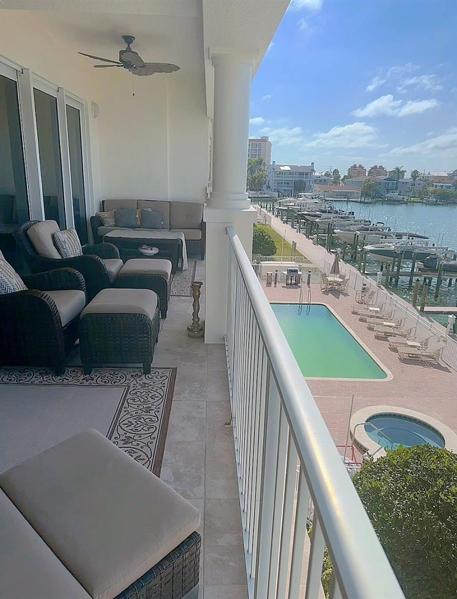1404 Properties
Sort by:
532 S BLVD OF THE PRESIDENTS , SARASOTA, FL 34236
532 S BLVD OF THE PRESIDENTS , SARASOTA, FL 34236 Details
1 year ago
1219 Leverenz Road, Naperville, IL 60564
1219 Leverenz Road, Naperville, IL 60564 Details
1 year ago
6576 EAGLE VIEW LOOP, LAKELAND, FL 33813
6576 EAGLE VIEW LOOP, LAKELAND, FL 33813 Details
1 year ago
2086 SOLA VISTA AVENUE, SAINT CLOUD, FL 34771
2086 SOLA VISTA AVENUE, SAINT CLOUD, FL 34771 Details
1 year ago
3000 SE 146TH PLACE, SUMMERFIELD, FL 34491
3000 SE 146TH PLACE, SUMMERFIELD, FL 34491 Details
1 year ago
171 COCO PLUM DRIVE, DAVENPORT, FL 33897
171 COCO PLUM DRIVE, DAVENPORT, FL 33897 Details
1 year ago
