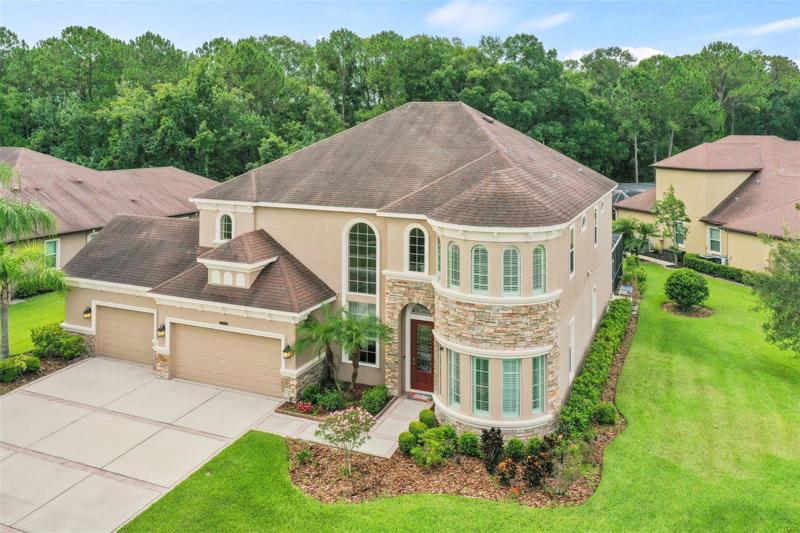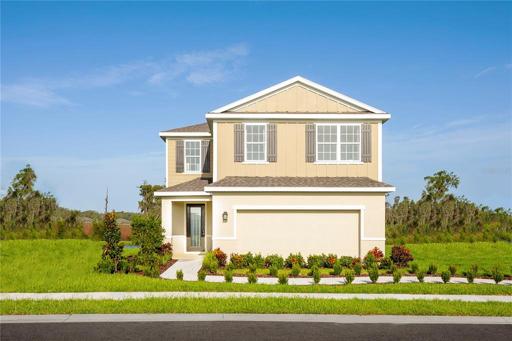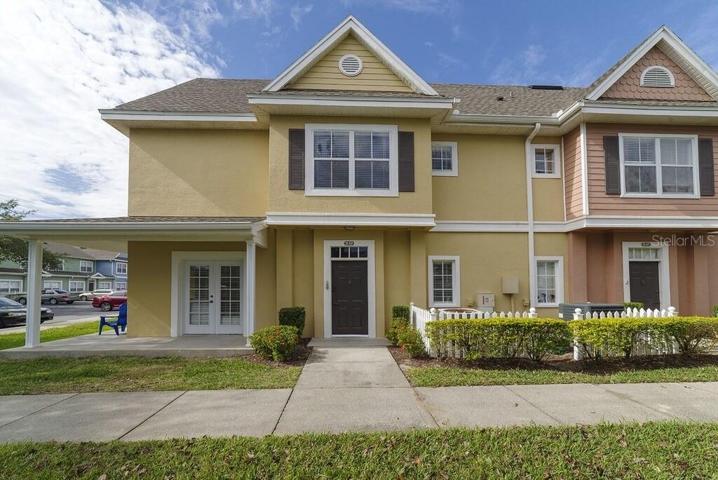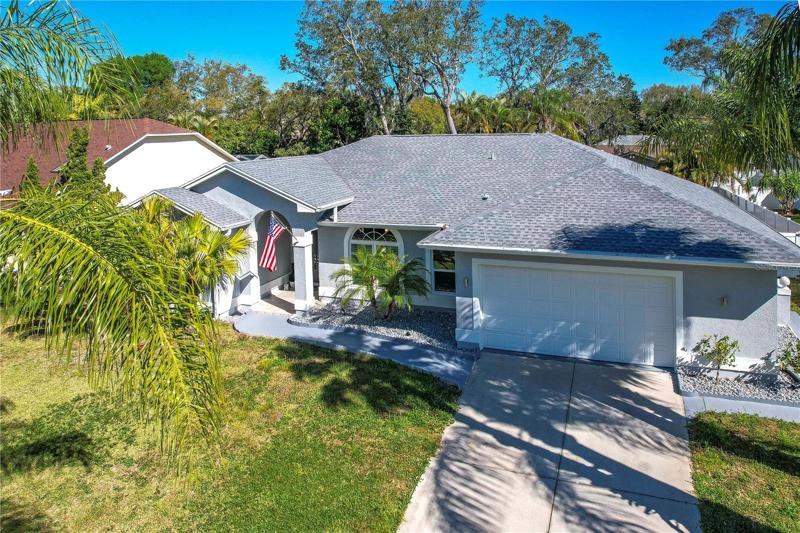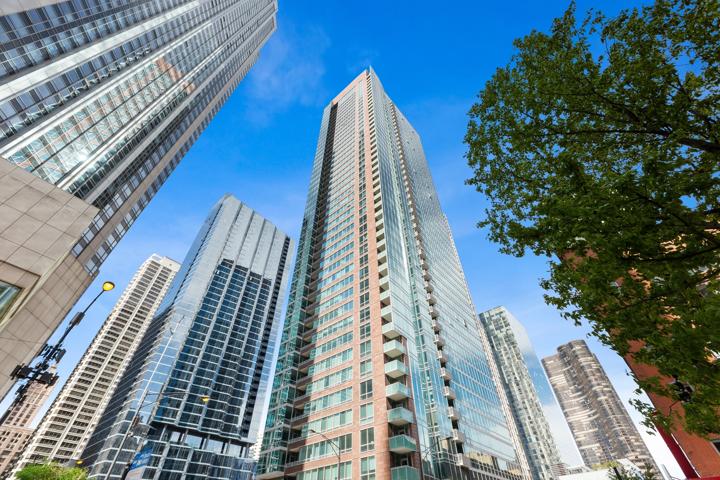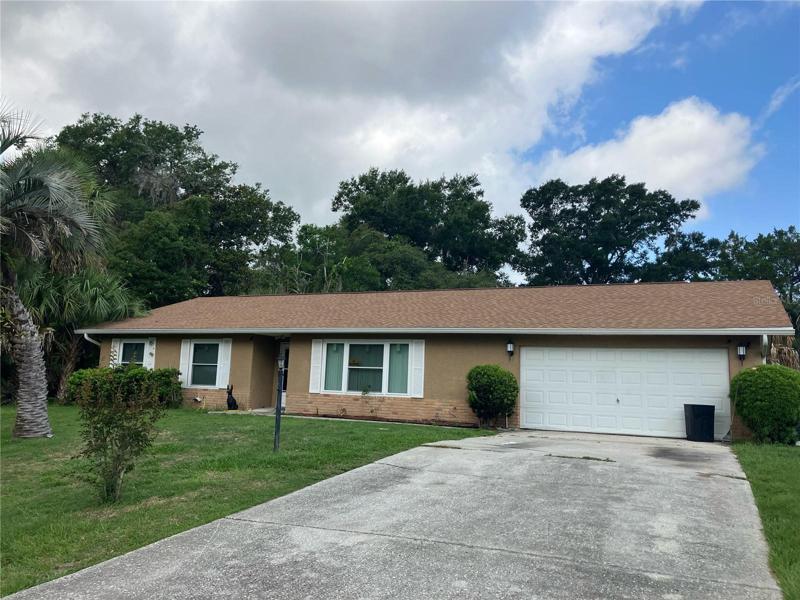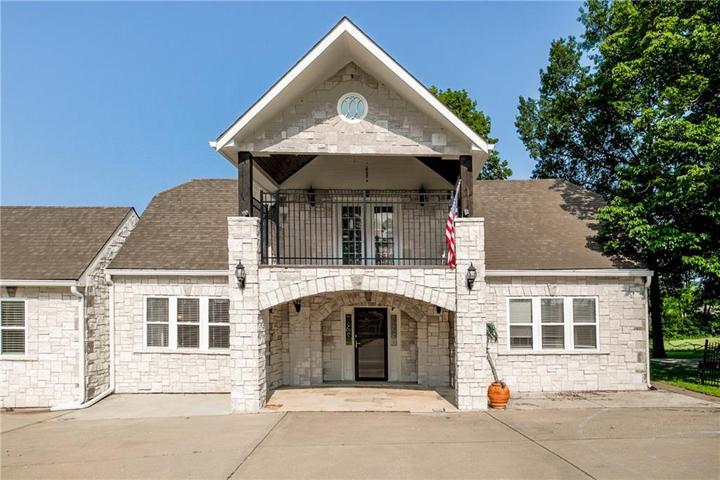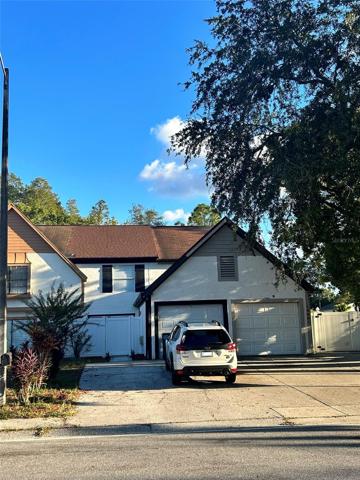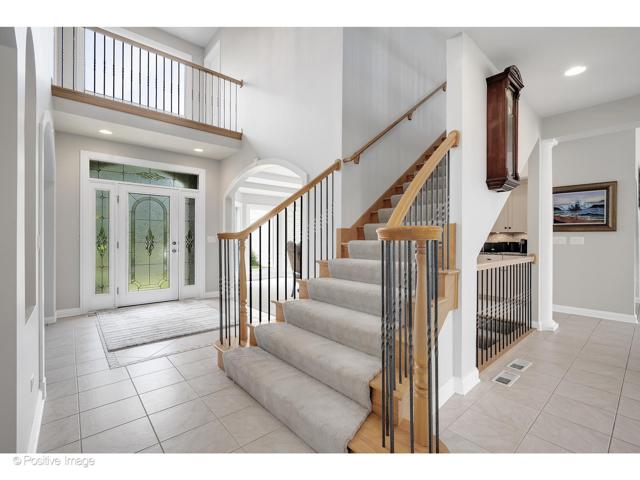1404 Properties
Sort by:
27830 BOREAL LOOP, WESLEY CHAPEL, FL 33544
27830 BOREAL LOOP, WESLEY CHAPEL, FL 33544 Details
1 year ago
19073 PEBBLE WOOD LANE, SPRING HILL, FL 34610
19073 PEBBLE WOOD LANE, SPRING HILL, FL 34610 Details
1 year ago
2211 SAN VITTORINO CIRCLE, KISSIMMEE, FL 34741
2211 SAN VITTORINO CIRCLE, KISSIMMEE, FL 34741 Details
1 year ago
1706 SUNKISSED DRIVE, TARPON SPRINGS, FL 34689
1706 SUNKISSED DRIVE, TARPON SPRINGS, FL 34689 Details
1 year ago
7600 N Kensington Avenue, Kansas City, MO 64119
7600 N Kensington Avenue, Kansas City, MO 64119 Details
1 year ago
