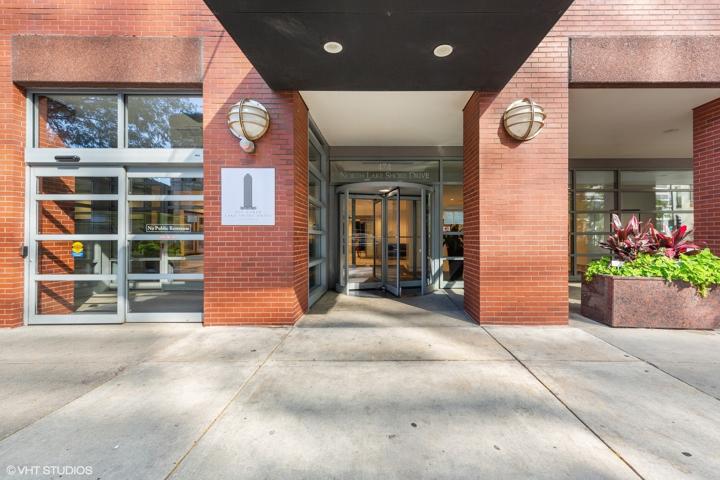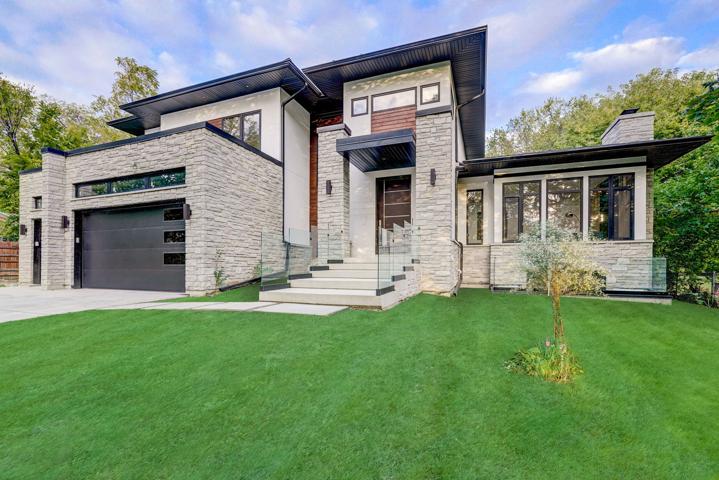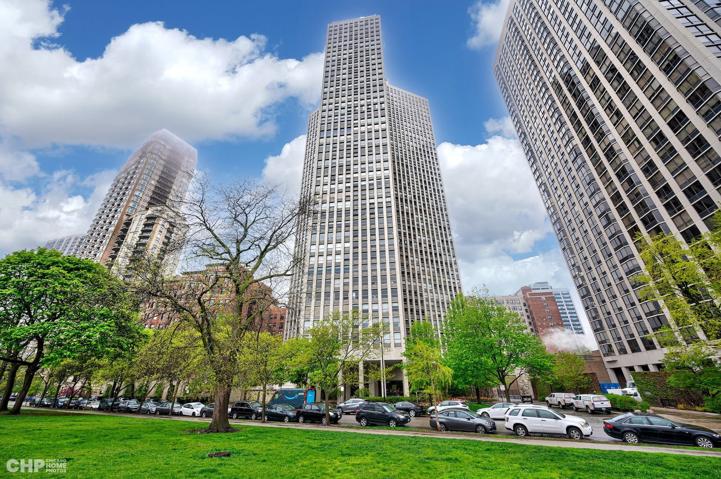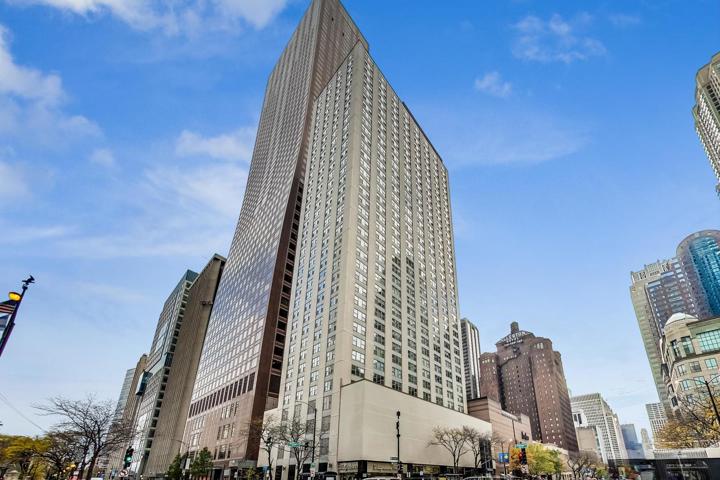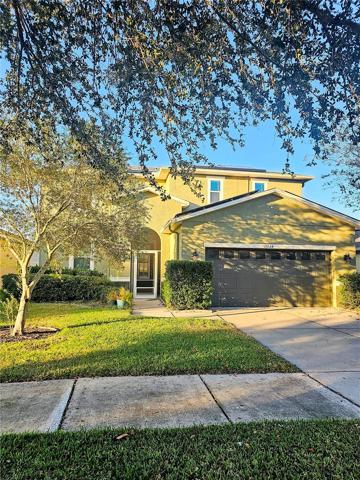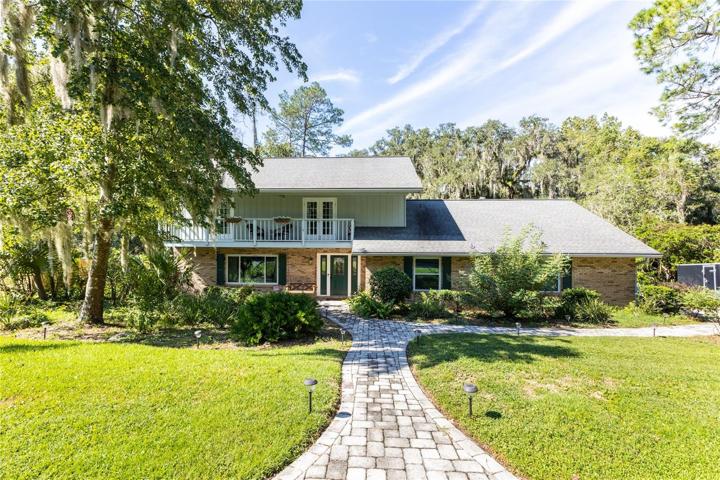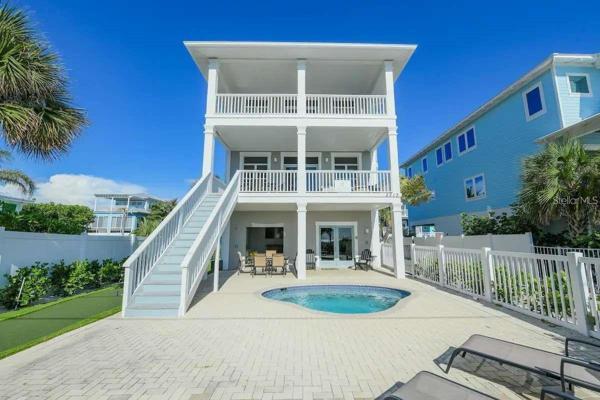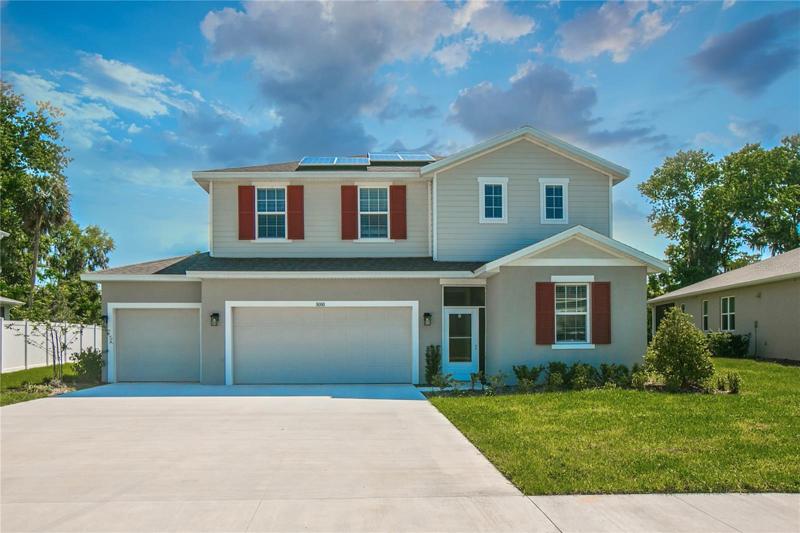1404 Properties
Sort by:
15490 ALCOVE CIRCLE, PORT CHARLOTTE, FL 33981
15490 ALCOVE CIRCLE, PORT CHARLOTTE, FL 33981 Details
1 year ago
474 N Lake Shore Drive, Chicago, IL 60611
474 N Lake Shore Drive, Chicago, IL 60611 Details
1 year ago
705 N Elmhurst Road, Prospect Heights, IL 60070
705 N Elmhurst Road, Prospect Heights, IL 60070 Details
1 year ago
2626 N Lakeview Avenue, Chicago, IL 60614
2626 N Lakeview Avenue, Chicago, IL 60614 Details
1 year ago
777 N Michigan Avenue, Chicago, IL 60611
777 N Michigan Avenue, Chicago, IL 60611 Details
1 year ago

